1204 Joyner Drive, Summerton, SC 29148
Local realty services provided by:ERA Greater North Properties
1204 Joyner Drive,Summerton, SC 29148
$849,000
- 4 Beds
- 3 Baths
- 2,700 sq. ft.
- Single family
- Active
Listed by: kelli wheeler
Office: carolina one real estate
MLS#:25028756
Source:MI_NGLRMLS
Price summary
- Price:$849,000
- Price per sq. ft.:$314.44
About this home
Step inside 1204 Joyner Drive and feel a touch of Key West right here on Lake Marion! Bursting with color, character, and incredible lake views, this home captures the laid-back, breezy spirit of island life without the long drive south.As you turn onto the street, the home greets you with a sweeping lake view framed by shade trees, a picture-perfect swing, and a charming workshop to the left with cypress lined walls. Step through the lake-facing front door into a spacious foyer that flows beautifully toward those stunning views. To the left, double French doors open to a screened porch perfect for morning coffee or evening relaxation. Inside, a cozy seating area wraps around a vented gas log fireplace with blower, your go-to spot for a book, a movie, or simply soaking in the view.To the right, the open-concept kitchen shines with crisp white counters, a sunny breakfast nook, and a full suite of appliances ready for lakeside meals. Down the hall are three generous guest bedrooms, each with built-in dressers and closets, plus a convenient full guest bath and secondary exterior entrance for privacy.
Head downstairs to discover the owner's oasis! The den, floored in beautiful tile for easy lake living, features a fireplace (located inside the support column) and leads to a bright sunroom where walls of windows frame the water. Nearby, a combined laundry and half bath make post-lake cleanup effortless. The owner's suite boasts fresh carpet, a renovated bath with double sinks, a clawfoot tub, and a separate shower,your private retreat after a day on the water. Outside, the magic continues: a lush, irrigated yard fed by a well, a two-level deck with gas hookup, an outdoor shower with tankless hot water, and a shady spot for evening fires. To the right, a classic boathouse with winch and rampone of the few remaining on Santee Coopersits ready for your boat or next cookout. Catch catfish right off the ramp or enjoy some of the area's best bream, crappie, and bass fishing from your private dock (with a pea gravel bream bed at its end), complete with remote control boat lift and floating platform for two Sea-Doos.
The property is framed by a cypress wood fence on three sides, features two propane tanks for convenience, and a full-house Generac generator for peace of mind. Recently painted and lovingly maintained, this home radiates warmth, charm, and that unmistakable "lake life meets Key West" vibe.
Welcome homeyour lakeside paradise is waiting!
Contact an agent
Home facts
- Year built:1962
- Listing ID #:25028756
- Updated:February 14, 2026 at 04:09 PM
Rooms and interior
- Bedrooms:4
- Total bathrooms:3
- Full bathrooms:2
- Half bathrooms:1
- Living area:2,700 sq. ft.
Heating and cooling
- Cooling:Central Air
- Heating:Heat Pump
Structure and exterior
- Year built:1962
- Building area:2,700 sq. ft.
- Lot area:0.29 Acres
Schools
- High school:Scotts Branch
- Middle school:Scotts Branch
- Elementary school:Summerton Early Childhood Center
Finances and disclosures
- Price:$849,000
- Price per sq. ft.:$314.44
New listings near 1204 Joyner Drive
- New
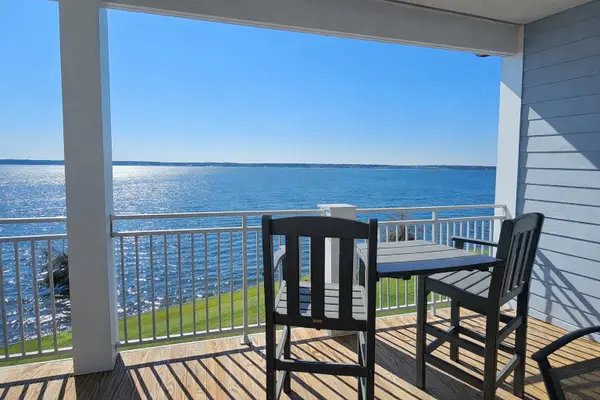 $485,000Active3 beds 3 baths1,957 sq. ft.
$485,000Active3 beds 3 baths1,957 sq. ft.1174 Bridgeview Lane #D 303, Summerton, SC 29148
MLS# 201757Listed by: LAKE HOMES REALTY ELLOREE - New
 $44,000Active1 Acres
$44,000Active1 Acres8 Francis Marion Blvd, Summerton, SC 29148
MLS# 26003537Listed by: NATIONAL LAND REALTY  $250,000Active4 beds 2 baths2,938 sq. ft.
$250,000Active4 beds 2 baths2,938 sq. ft.3189 Edwards Dr, Summerton, SC 29148
MLS# 20252387Listed by: AGENTOWNED REALTY-MANNING- New
 $159,000Active3 beds 2 baths1,920 sq. ft.
$159,000Active3 beds 2 baths1,920 sq. ft.1646 Wells Road, Summerton, SC 29148
MLS# 26003122Listed by: AGENTOWNED REALTY PREFERRED GROUP - New
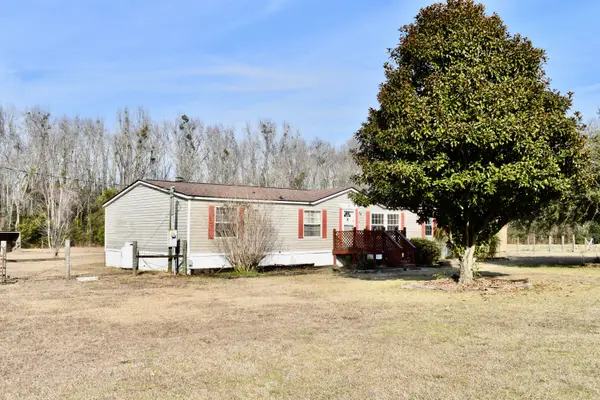 $159,000Active3 beds 2 baths1,920 sq. ft.
$159,000Active3 beds 2 baths1,920 sq. ft.1646 Wells Road, Summerton, SC 29148
MLS# 201658Listed by: AGENTOWNED REALTY-MANNING  $445,000Active3 beds 3 baths1,922 sq. ft.
$445,000Active3 beds 3 baths1,922 sq. ft.1198 Bridge View Lane #E303, Summerton, SC 29148
MLS# 201636Listed by: CAROLINA ONE REAL ESTATE- STATE RD.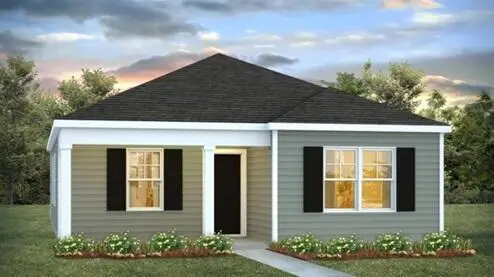 $318,110Active3 beds 2 baths1,256 sq. ft.
$318,110Active3 beds 2 baths1,256 sq. ft.1064 Refuge Way, Summerton, SC 29148
MLS# 26002818Listed by: D R HORTON INC $115,000Active0.43 Acres
$115,000Active0.43 Acres1193 Haynesworth Mill Circle, Summerton, SC 29148
MLS# 26002748Listed by: SANTEE ASSOCIATES REALTY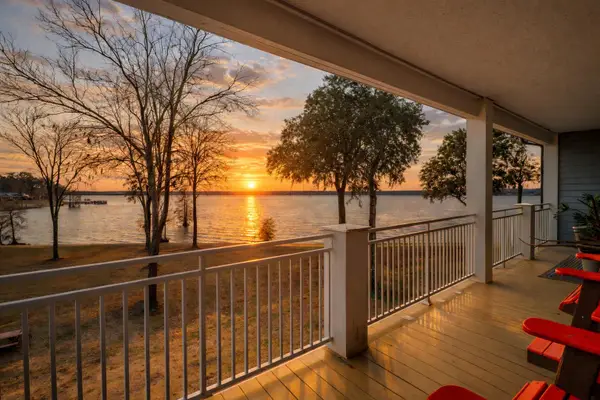 $445,000Active3 beds 3 baths1,922 sq. ft.
$445,000Active3 beds 3 baths1,922 sq. ft.1198 Bridgeview Lane #E303, Summerton, SC 29148
MLS# 26002679Listed by: CAROLINA ONE REAL ESTATE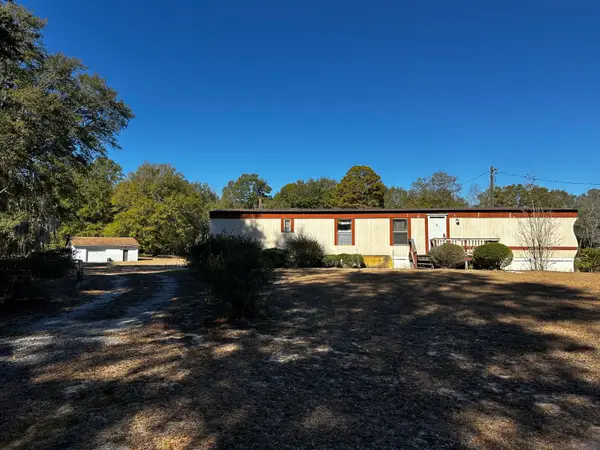 $125,900Active2 beds 2 baths840 sq. ft.
$125,900Active2 beds 2 baths840 sq. ft.1275 Enlow Court, Summerton, SC 29148
MLS# 201612Listed by: FATHOM REALTY

