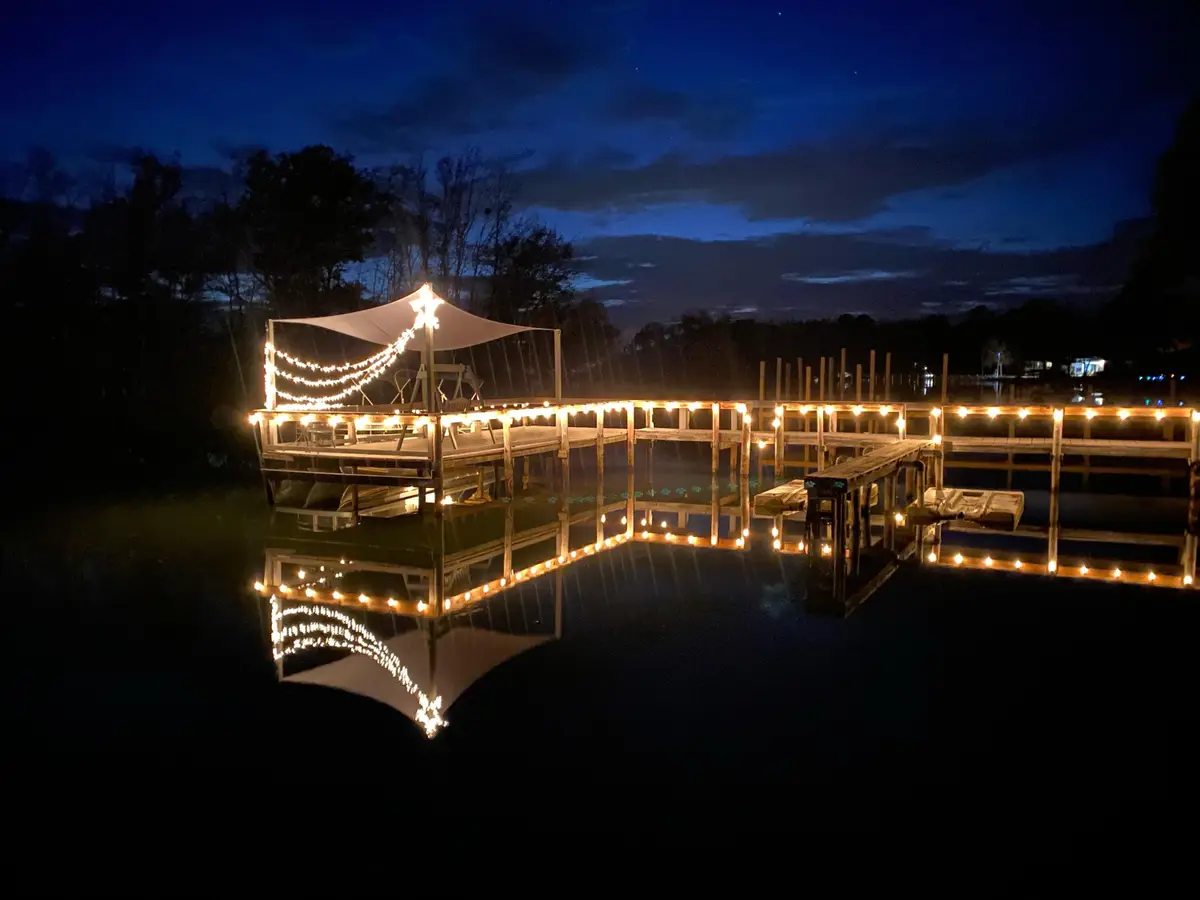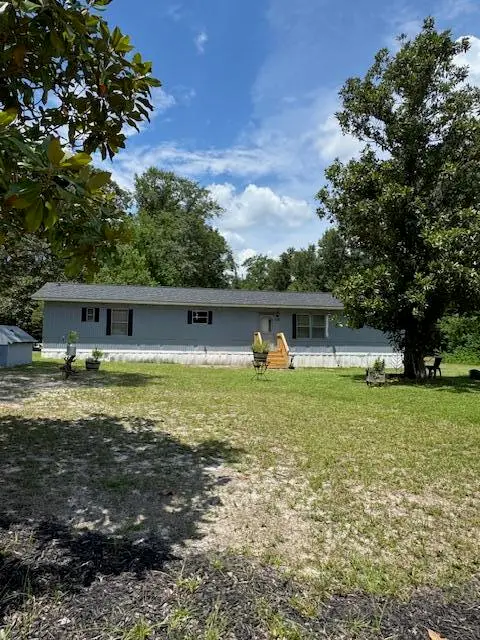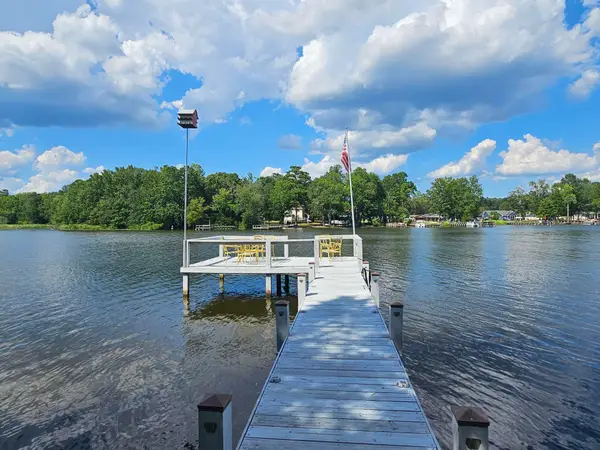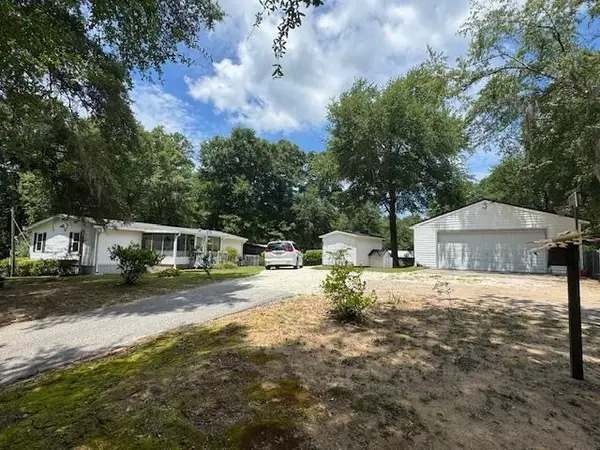1505 Taw Caw Drive, Summerton, SC 29148
Local realty services provided by:ERA Wilder Realty



Listed by:rachele shearme
Office:brand name real estate
MLS#:24023761
Source:SC_CTAR
1505 Taw Caw Drive,Summerton, SC 29148
$495,000
- 3 Beds
- 2 Baths
- 1,180 sq. ft.
- Single family
- Active
Price summary
- Price:$495,000
- Price per sq. ft.:$419.49
About this home
This cozy and spacious lake home is the perfect place to unwind and enjoy this quiet and relaxing atmosphere as each season brings new experiences of flora and fauna. This is a split floor plan, where the primary bedroom with a private bath is separated from other 2 bedrooms in the home. The two bedrooms share a hall bath. The hall bath is convenient for visitors as well.Enter the home through the side door. As you tour the home, please notice every room has been remodeled and many upgraded features have been added. All upgrades are listed in this description of the home. All new light fixtures, new windows, new sliding glass door, new front door, new flooring, tankless water heater and so much more. GO TO SUPPLEMENTAL NOTES FOR ENTIRE WRITEUP AND UPGRADES OF THIS AMAZING PROPERTWalking in the front door, you will see the expansive, combination living room, dining area and kitchen. Notice the LR ceiling is slightly vaulted which creates an open and airy effect. This ceiling is upgraded with raised shiplap. Raised shiplap ceiling is also in the primary bedroom. The Master Bath has a newly remodeled, shower with an exhaust fan that has bluetooth.
The newly remodeled kitchen- includes stacked washer/dryer, refrigerator, stove and built in microwave, soft close drawers, apron sink, open shelving, Pergo flooring with unique transition, Quartz countertops, recessed lighting, bar with seating for four, large built in spice rack, and large pantry with lazy susans on most shelf corners and special area for mops, brooms, etc.
Downstairs, there is a secluded outdoor shower with hot and cold water that is convenient after yard work, just off the boat or after a swim!
Large screened in porch is perfect for entertaining all gatherings! Deck across back of house
Above ground basement- split into separate areas with two converted into closets, new duct work, floor sealed with Drylock in 2024. Large lighted dock with places for three boats and two Jet-T's for Jet Ski parking on the water, was refurbished in 2012 and water sealed in 2024, shade sail included Raised garden beds. Under the deck is a covered seating area with indoor/outdoor carpet. Secluded outdoor shower with hot and cold water. Newly installed water faucets on both sides of house. Newly installed electrical outlets on both sides of house. covered Gutters, Solar panels- average electrical cost for full time use is $106.00 per month (not a typo). Covered heat pump for central heat and air. New septic drain field moved and installed in 2021. Bahama shutters, ring doorbell as well as front and rear facing cameras. Brick fire pit with new ring, recently landscaped yard. Well water with new bladder on pump- Water tested in 2020 and it was great. Pump is safely secluded in basement(16'X11" Pad for boat or Jet Ski and trailer. Used for lawn equipment is a Graceland medium sized Utility shed, with added shelving. Now used as a library is a Graceland 14"x 40" finished shed with porch, steps, insulation, walls, flooring, electricity, large ceiling fan, recessed lighting, heat/air and ladder to loft.
Contact an agent
Home facts
- Year built:1960
- Listing Id #:24023761
- Added:333 day(s) ago
- Updated:August 13, 2025 at 02:15 PM
Rooms and interior
- Bedrooms:3
- Total bathrooms:2
- Full bathrooms:2
- Living area:1,180 sq. ft.
Heating and cooling
- Cooling:Central Air
- Heating:Electric, Forced Air
Structure and exterior
- Year built:1960
- Building area:1,180 sq. ft.
- Lot area:0.4 Acres
Schools
- High school:Scotts
- Middle school:Scotts
- Elementary school:St. Paul Primary
Utilities
- Water:Private
- Sewer:Septic Tank
Finances and disclosures
- Price:$495,000
- Price per sq. ft.:$419.49
New listings near 1505 Taw Caw Drive
- New
 $79,000Active2.3 Acres
$79,000Active2.3 Acres1 Francis Marion Boulevard, Summerton, SC 29148
MLS# 25022181Listed by: NATIONAL LAND REALTY - New
 Listed by ERA$169,900Active3 beds 2 baths1,792 sq. ft.
Listed by ERA$169,900Active3 beds 2 baths1,792 sq. ft.1137 Rugby Avenue, Summerton, SC 29148
MLS# 25022027Listed by: ERA WILDER REALTY INC. - New
 $49,000Active1 Acres
$49,000Active1 Acres7 Francis Marion Boulevard, Summerton, SC 29148
MLS# 25021481Listed by: NATIONAL LAND REALTY  $80,000Active1.02 Acres
$80,000Active1.02 Acres0 Hickory Drive, Summerton, SC 29148
MLS# 25021193Listed by: NATIONAL LAND REALTY Listed by ERA$94,000Active2 beds 2 baths912 sq. ft.
Listed by ERA$94,000Active2 beds 2 baths912 sq. ft.1160 Hobbs Drive, Summerton, SC 29148
MLS# 25020863Listed by: ERA WILDER REALTY INC. $530,000Active3 beds 2 baths1,860 sq. ft.
$530,000Active3 beds 2 baths1,860 sq. ft.1403 Winnwood Lane, Summerton, SC 29148
MLS# 25020837Listed by: TZEDI CO, LLC $369,000Active3 beds 3 baths1,260 sq. ft.
$369,000Active3 beds 3 baths1,260 sq. ft.1751 Morgan Lane, Summerton, SC 29148
MLS# 25020620Listed by: THE LITCHFIELD COMPANY REAL ESTATE $148,500Pending3 beds 2 baths1,387 sq. ft.
$148,500Pending3 beds 2 baths1,387 sq. ft.1060 Golf Villa Way, Summerton, SC 29148
MLS# 25020369Listed by: KELLER WILLIAMS PALMETTO $359,900Active3 beds 2 baths1,360 sq. ft.
$359,900Active3 beds 2 baths1,360 sq. ft.1518 Scott Lake Road, Summerton, SC 29148
MLS# 25019980Listed by: HOMECOIN.COM Listed by ERA$215,000Active3 beds 2 baths1,248 sq. ft.
Listed by ERA$215,000Active3 beds 2 baths1,248 sq. ft.1412 Princes Trace Circle, Summerton, SC 29148
MLS# 170438Listed by: ERA WILDER REALTY-SANTEE
