1005 Pine Bluff Drive, Summerville, SC 29483
Local realty services provided by:ERA Wilder Realty
Listed by:amanda cusanelli843-779-8660
Office:carolina one real estate
MLS#:25022415
Source:SC_CTAR
1005 Pine Bluff Drive,Summerville, SC 29483
$276,500
- 3 Beds
- 3 Baths
- 1,426 sq. ft.
- Single family
- Active
Price summary
- Price:$276,500
- Price per sq. ft.:$193.9
About this home
Highly desirable end unit! Welcome to 1005 Pine Bluff Drive! This well-maintained move in ready 3 bed, 2.5 bath townhome is full of upgrades and stunning finishes providing 1,426 sq.ft. of living space. Built in 2006, this bright and inviting home blends modern updates with practical comfort nestled among peaceful wetlands for added privacy.This beautiful home is ready for new owners!Key Features & Highlights:*Private End-Unit Location backing up to wetlands/woods - peaceful, serene, and tucked away *Vaulted Ceilings & Eucalyptus Wood Floors in the living room - flooded with natural light and mid-century charm *Energy-Saving Upgrades: heat-reducing window film, attic radiant barrier, plus hurricane shutters & security lights*Cozy Family Room Fireplace - ideal for cool winter evening
*Gourmet Eat-In Kitchen featuring stainless steel appliances, granite countertops, tile backsplash, under-cabinet lighting, breakfast bar, pantry, recessed & pendant lighting
*Main-Level Master Suite with Eucalyptus Wood Floors, custom closet, dual vanity, large walk-in shower, ceramic tile floors, and Laundry Room
*Lofted Secondary Space upstairs with Walk-In-Closets - versatile for guests, home office, or playroom
*Screened Porch with storage closet + Private Backyard - perfect for al fresco entertaining
*HOA-Managed Community includes lawn care, pine straw, irrigation, siding maintenance, termite bond, annual pressure washing, and access to two neighborhood pools
Prime Summer Wood Location
*Convenient proximity to historic downtown Summerville, with its unique shops, restaurants, and the beloved Flowertown Festival
*Easy access to I 26, nearby schools, parks, and regional commuting routes
Why You'll Love It
This home offers a blend of comfort, modern upgrades, and community amenities - all in a serene end-unit setting. Whether you're starting out, downsizing, or seeking a low-maintenance lifestyle, this property delivers.
Homeowner Updates:
*Kitchen Update: 2020
*Paint: 2023
*Eucalyptus Flooring on lower level: 2023
*New Carpet & Pad on stairs and upper level: 2023
*HVAC: 2024
POA Updates:
*New Roof and Gutters: 2024
*Exterior Siding Removed and Windows Inspected with No Issues: 2024
*Long-term Retaining Wall Project along the Wetlands finished in 2024. The yard was also leveled out and new sod installed.
Contact an agent
Home facts
- Year built:2006
- Listing ID #:25022415
- Added:42 day(s) ago
- Updated:September 12, 2025 at 05:23 PM
Rooms and interior
- Bedrooms:3
- Total bathrooms:3
- Full bathrooms:2
- Half bathrooms:1
- Living area:1,426 sq. ft.
Heating and cooling
- Cooling:Central Air
Structure and exterior
- Year built:2006
- Building area:1,426 sq. ft.
- Lot area:0.05 Acres
Schools
- High school:Stall
- Middle school:Deer Park
- Elementary school:Ladson
Utilities
- Water:Public
- Sewer:Public Sewer
Finances and disclosures
- Price:$276,500
- Price per sq. ft.:$193.9
New listings near 1005 Pine Bluff Drive
- New
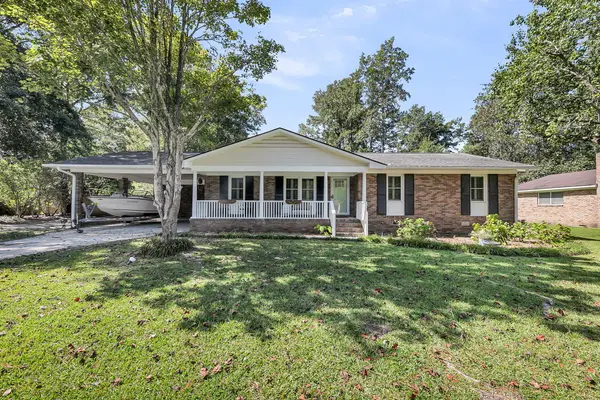 $384,000Active3 beds 2 baths1,525 sq. ft.
$384,000Active3 beds 2 baths1,525 sq. ft.114 Azalea Drive, Summerville, SC 29485
MLS# 25025658Listed by: MILER PROPERTIES, INC. - New
 $375,000Active3 beds 2 baths1,845 sq. ft.
$375,000Active3 beds 2 baths1,845 sq. ft.305 Runnymede Lane, Summerville, SC 29485
MLS# 25026050Listed by: EVERPLACE REALTY - New
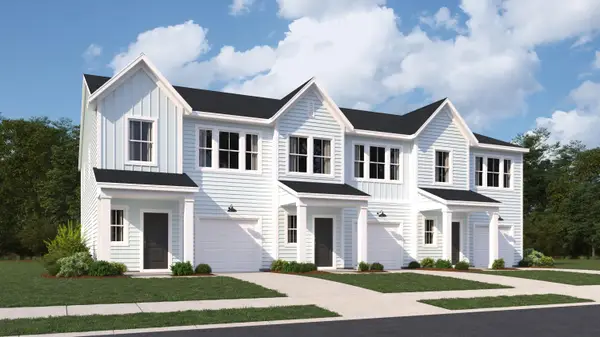 $257,710Active3 beds 3 baths1,905 sq. ft.
$257,710Active3 beds 3 baths1,905 sq. ft.231 Agrarian Avenue, Summerville, SC 29485
MLS# 25026094Listed by: LENNAR SALES CORP. - New
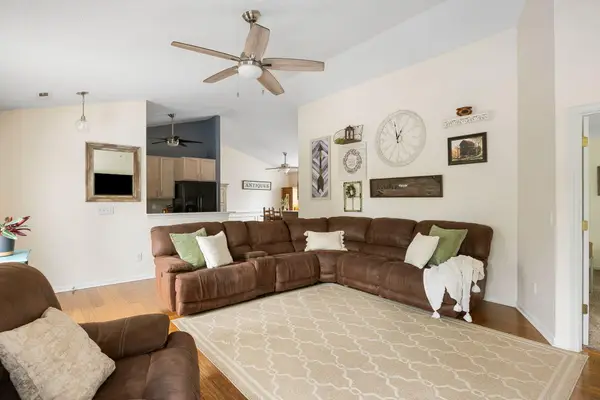 $365,000Active3 beds 2 baths1,456 sq. ft.
$365,000Active3 beds 2 baths1,456 sq. ft.326 Savannah River Drive, Summerville, SC 29485
MLS# 25026095Listed by: CAROLINA ONE REAL ESTATE - New
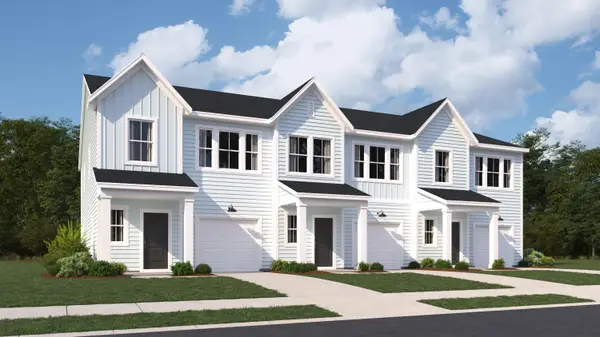 $260,325Active3 beds 3 baths1,905 sq. ft.
$260,325Active3 beds 3 baths1,905 sq. ft.214 Agrarian Avenue, Summerville, SC 29485
MLS# 25026096Listed by: LENNAR SALES CORP. - New
 $400,000Active3 beds 2 baths1,548 sq. ft.
$400,000Active3 beds 2 baths1,548 sq. ft.137 White Pine Way, Summerville, SC 29485
MLS# 25026108Listed by: THE BOULEVARD COMPANY - New
 $955,000Active6 beds 5 baths3,570 sq. ft.
$955,000Active6 beds 5 baths3,570 sq. ft.117 Drayton Drive, Summerville, SC 29483
MLS# 25026131Listed by: NV REALTY GROUP - New
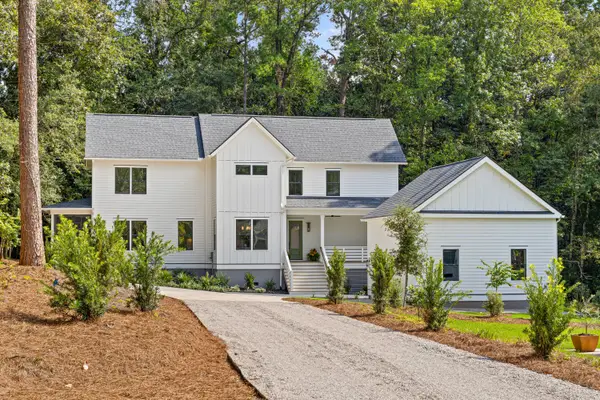 $1,299,900Active4 beds 4 baths2,809 sq. ft.
$1,299,900Active4 beds 4 baths2,809 sq. ft.215 Marion Avenue, Summerville, SC 29483
MLS# 25026137Listed by: THE EXCHANGE COMPANY, LLC - New
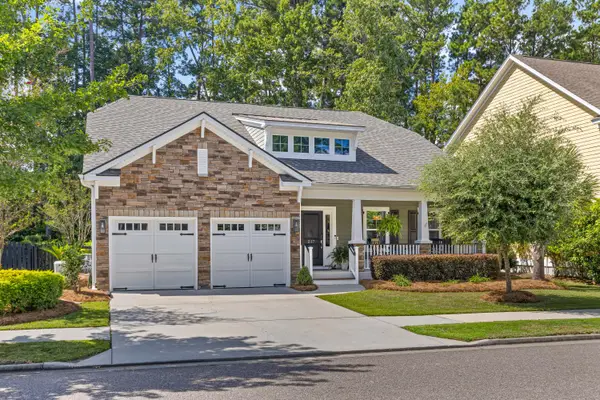 $525,000Active4 beds 3 baths2,653 sq. ft.
$525,000Active4 beds 3 baths2,653 sq. ft.217 Weston Hall Drive, Summerville, SC 29483
MLS# 25026151Listed by: BHHS CAROLINA SUN REAL ESTATE - New
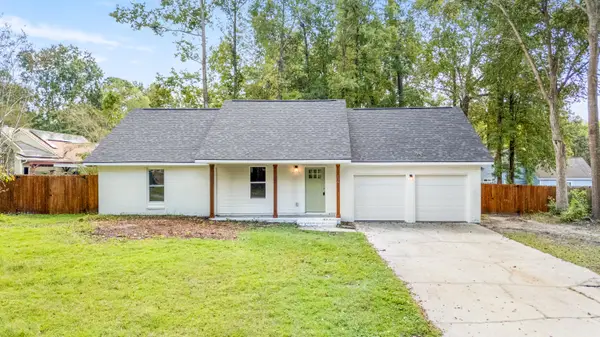 $409,000Active4 beds 2 baths1,515 sq. ft.
$409,000Active4 beds 2 baths1,515 sq. ft.106 Glebe Road, Summerville, SC 29485
MLS# 25026162Listed by: REALTY ONE GROUP COASTAL
