102 Bolsena Court, Summerville, SC 29486
Local realty services provided by:ERA Greater North Properties
102 Bolsena Court,Summerville, SC 29486
$474,900
- 4 Beds
- 3 Baths
- 2,526 sq. ft.
- Single family
- Active
Listed by: karen fistler
Office: the firm real estate company
MLS#:25026229
Source:MI_NGLRMLS
Price summary
- Price:$474,900
- Price per sq. ft.:$188
About this home
This home is an absolute show-stopper!! This exceptional home offers one of the community's most popular floorplans and is enhanced with high-end structural upgrades and exquisite interior finishes. The gourmet chef's kitchen is a culinary lover's dream come true! Featuring a built-in wall oven & microwave, upgraded 5-burner gas cooktop, upgraded quartz countertops, stylish upgraded cabinetry and hardware, stainless steel appliances, large center island, and spacious walk-in pantry, this space is sure to become the epicenter for family gatherings. Enjoy seamless entertaining in the open-concept layout, highlighted by a dramatic two-story family room and an abundance of windows to fill the home with natural sunlight. Upgraded luxury vinyl plank flooring flows throughout the entire firstfloor, and is complemented by an elegant open staircase with wood tread stairs. The serene primary suite features a spa-like ensuite bathroom complete with an upgraded double-sink vanity and walk-in shower with tiled walls and seamless glass enclosure. Step outside to your oversized, privacy-fenced backyard with a large easement space behind the lot offering extra space for recreation as well as a buffer from neighboring homes. A covered patio with ceiling fan and an added patio extension offer ample space for outdoor living. This home is perfectly situated on a quiet cul-de-sac with the added bonus of an extended driveway, perfect for sidewalk-chalk masterpieces or additional parking.
Located in a top-rated master-planned community, you will enjoy a multitude of amenities, including a resort-style pool, playground, and community firepit, as well as miles of interconnected walking / jogging / golf-cart trails that link all of the neighborhoods within Cane Bay Plantation as well as the YMCA and a convenient shopping plaza!
Contact an agent
Home facts
- Year built:2022
- Listing ID #:25026229
- Updated:January 08, 2026 at 05:23 PM
Rooms and interior
- Bedrooms:4
- Total bathrooms:3
- Full bathrooms:2
- Half bathrooms:1
- Living area:2,526 sq. ft.
Heating and cooling
- Cooling:Central Air
Structure and exterior
- Year built:2022
- Building area:2,526 sq. ft.
- Lot area:0.24 Acres
Schools
- High school:Berkeley
- Middle school:Berkeley
- Elementary school:Whitesville
Finances and disclosures
- Price:$474,900
- Price per sq. ft.:$188
New listings near 102 Bolsena Court
- New
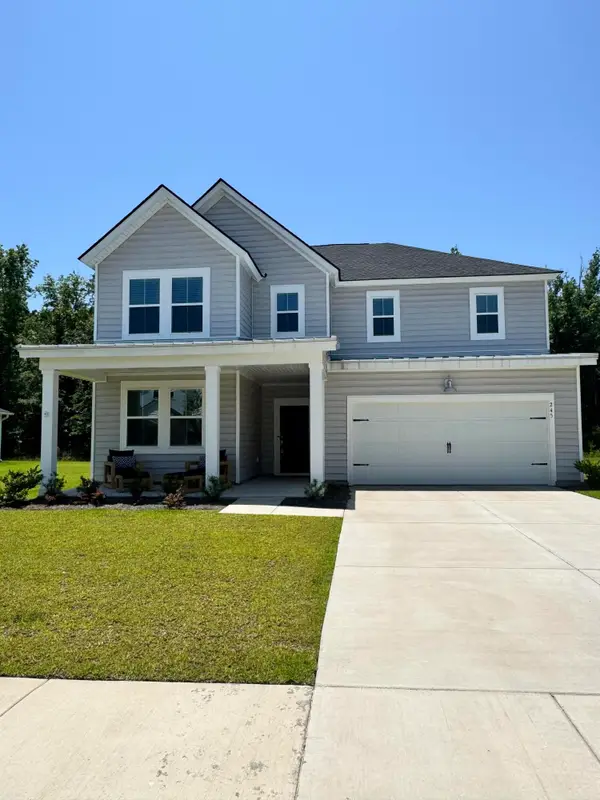 $500,000Active4 beds 3 baths3,556 sq. ft.
$500,000Active4 beds 3 baths3,556 sq. ft.245 Tuscan Sun Street, Summerville, SC 29485
MLS# 26000626Listed by: CENTURY 21 PROPERTIES PLUS - New
 $500,000Active4 beds 2 baths2,260 sq. ft.
$500,000Active4 beds 2 baths2,260 sq. ft.102 Corral Circle, Summerville, SC 29485
MLS# 26000628Listed by: CAROLINA ONE REAL ESTATE - New
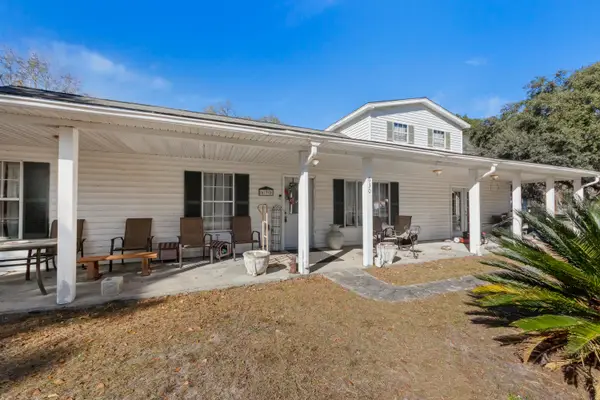 $375,000Active4 beds 2 baths2,800 sq. ft.
$375,000Active4 beds 2 baths2,800 sq. ft.630 Grandfather Lane, Summerville, SC 29483
MLS# 26000629Listed by: EXP REALTY LLC - New
 $599,000Active3 beds 2 baths1,543 sq. ft.
$599,000Active3 beds 2 baths1,543 sq. ft.708 S Laurel Street, Summerville, SC 29483
MLS# 26000633Listed by: AVILES REAL ESTATE BROKERAGE - New
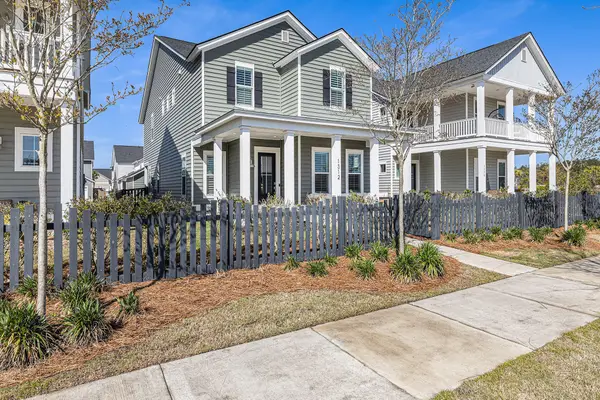 $420,000Active3 beds 3 baths2,591 sq. ft.
$420,000Active3 beds 3 baths2,591 sq. ft.1312 Clay Field Trail, Summerville, SC 29485
MLS# 26000635Listed by: WILLIAM MEANS REAL ESTATE, LLC - Open Sat, 10am to 12pmNew
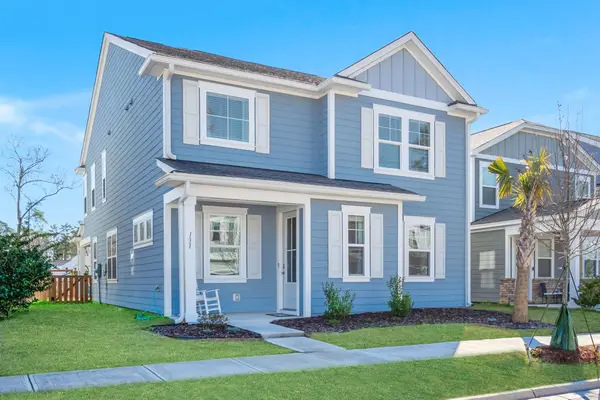 $460,000Active4 beds 3 baths2,762 sq. ft.
$460,000Active4 beds 3 baths2,762 sq. ft.131 Brant Drive, Summerville, SC 29483
MLS# 26000638Listed by: BETTER HOMES AND GARDENS REAL ESTATE PALMETTO - New
 $365,000Active3 beds 3 baths2,124 sq. ft.
$365,000Active3 beds 3 baths2,124 sq. ft.3315 Von Ohsen Road, Summerville, SC 29485
MLS# 26000624Listed by: JEFF COOK REAL ESTATE LPT REALTY - New
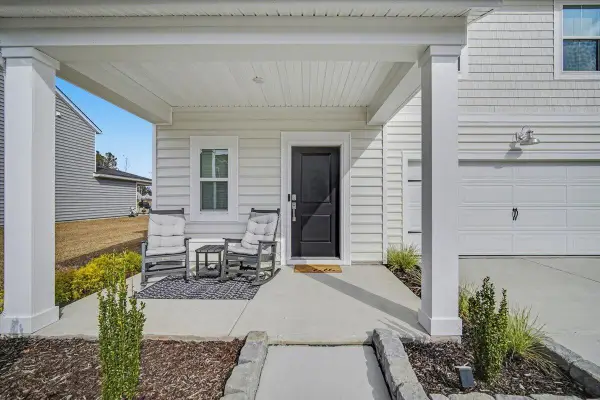 $419,000Active4 beds 3 baths2,352 sq. ft.
$419,000Active4 beds 3 baths2,352 sq. ft.141 Post Mill Drive, Summerville, SC 29485
MLS# 26000617Listed by: AGENTOWNED REALTY PREFERRED GROUP - New
 $515,000Active4 beds 5 baths2,971 sq. ft.
$515,000Active4 beds 5 baths2,971 sq. ft.107 Garden Lily Lane, Summerville, SC 29485
MLS# 26000603Listed by: CAROLINA ONE REAL ESTATE - Open Sat, 2:30 to 4:30pmNew
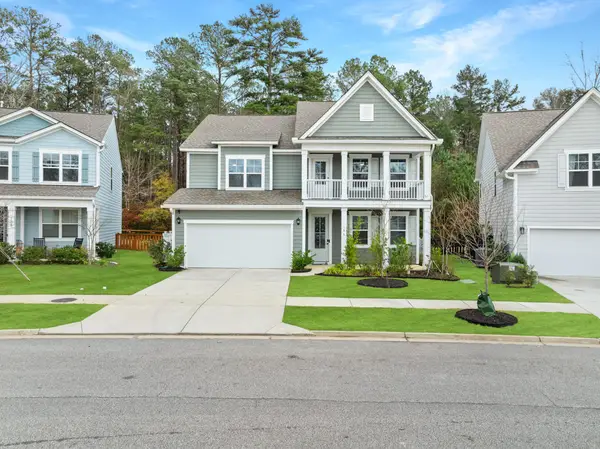 $574,900Active4 beds 3 baths3,179 sq. ft.
$574,900Active4 beds 3 baths3,179 sq. ft.186 Cherry Grove Drive, Summerville, SC 29483
MLS# 26000605Listed by: BETTER HOMES AND GARDENS REAL ESTATE PALMETTO
