102 Cableswynd Way, Summerville, SC 29485
Local realty services provided by:ERA Greater North Properties
102 Cableswynd Way,Summerville, SC 29485
$355,000
- 4 Beds
- 2 Baths
- 2,018 sq. ft.
- Single family
- Active
Listed by: nia swinton-jenkins
Office: carolina one real estate
MLS#:25024034
Source:MI_NGLRMLS
Price summary
- Price:$355,000
- Price per sq. ft.:$175.92
About this home
Sellers are offering up to $10,000 to be used for closing costs, repairs/upgrades or rate buy down. Make this 4 bed 2 bath property with a huge fenced back yard your home. This popular floor plan gives you 3 bedrooms on the main floor and a front bedroom over the garage. Roof, garage door and some flooring are brand new. Enjoy the fireplace with the vaulted ceilings in the living room that opens to the kitchen and dining area. The hallway bathroom is near the two first floor bedrooms. Across the home is the extra large owners bedroom that has great natural light, with a large walk-in closet and a separate ensuite bathroom + linen closet.Enjoy the privacy of the backyard and the new screened in back porch. The neighborhood has a very low HOA fee of $255/year. There are plenty of sidewalks, 3 ponds and a park to enjoy. Conveniently located off Dorchester Road and Hwy 17, this neighborhood is within a short drive to the airport, Boeing, Bosch, Volvo, Downtown Summerville, plenty of shopping, Summers Corner, I-26 and I-95 and so much more. Check out this home today!
Contact an agent
Home facts
- Year built:2008
- Listing ID #:25024034
- Updated:January 08, 2026 at 05:23 PM
Rooms and interior
- Bedrooms:4
- Total bathrooms:2
- Full bathrooms:2
- Living area:2,018 sq. ft.
Heating and cooling
- Heating:Electric
Structure and exterior
- Year built:2008
- Building area:2,018 sq. ft.
- Lot area:0.23 Acres
Schools
- High school:Summerville
- Middle school:Gregg
- Elementary school:Beech Hill
Finances and disclosures
- Price:$355,000
- Price per sq. ft.:$175.92
New listings near 102 Cableswynd Way
- New
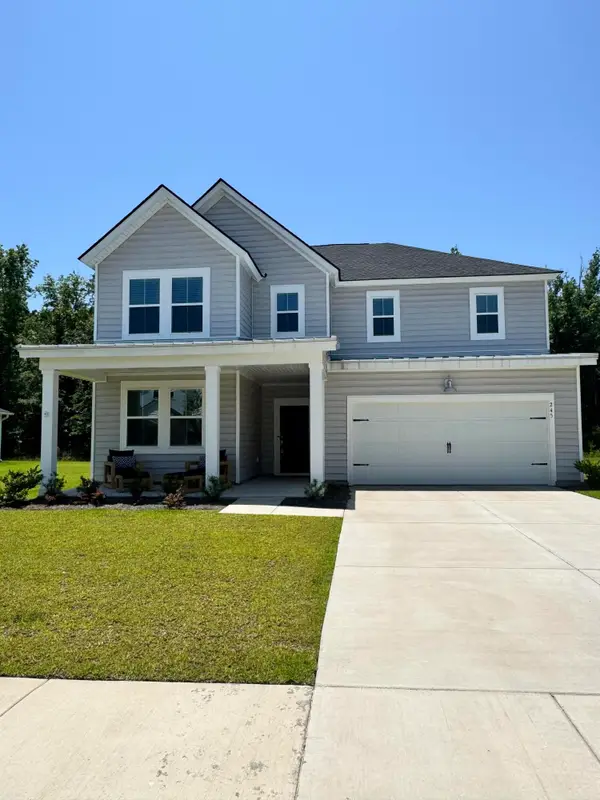 $500,000Active4 beds 3 baths3,556 sq. ft.
$500,000Active4 beds 3 baths3,556 sq. ft.245 Tuscan Sun Street, Summerville, SC 29485
MLS# 26000626Listed by: CENTURY 21 PROPERTIES PLUS - New
 $500,000Active4 beds 2 baths2,260 sq. ft.
$500,000Active4 beds 2 baths2,260 sq. ft.102 Corral Circle, Summerville, SC 29485
MLS# 26000628Listed by: CAROLINA ONE REAL ESTATE - New
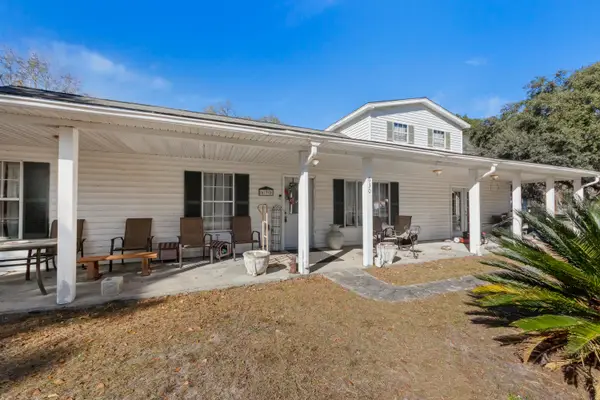 $375,000Active4 beds 2 baths2,800 sq. ft.
$375,000Active4 beds 2 baths2,800 sq. ft.630 Grandfather Lane, Summerville, SC 29483
MLS# 26000629Listed by: EXP REALTY LLC - New
 $599,000Active3 beds 2 baths1,543 sq. ft.
$599,000Active3 beds 2 baths1,543 sq. ft.708 S Laurel Street, Summerville, SC 29483
MLS# 26000633Listed by: AVILES REAL ESTATE BROKERAGE - New
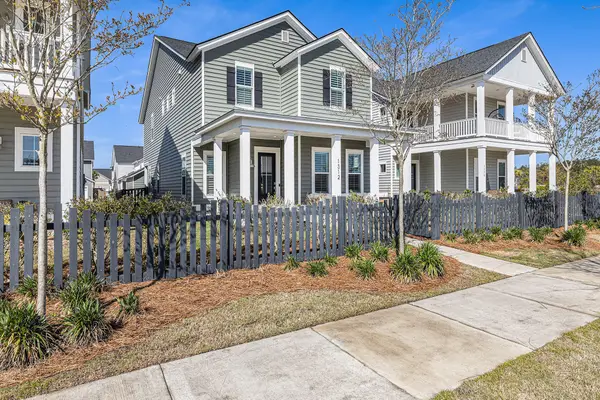 $420,000Active3 beds 3 baths2,591 sq. ft.
$420,000Active3 beds 3 baths2,591 sq. ft.1312 Clay Field Trail, Summerville, SC 29485
MLS# 26000635Listed by: WILLIAM MEANS REAL ESTATE, LLC - Open Sat, 10am to 12pmNew
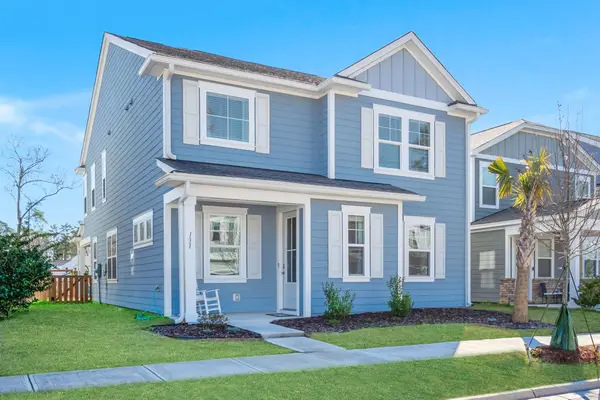 $460,000Active4 beds 3 baths2,762 sq. ft.
$460,000Active4 beds 3 baths2,762 sq. ft.131 Brant Drive, Summerville, SC 29483
MLS# 26000638Listed by: BETTER HOMES AND GARDENS REAL ESTATE PALMETTO - New
 $365,000Active3 beds 3 baths2,124 sq. ft.
$365,000Active3 beds 3 baths2,124 sq. ft.3315 Von Ohsen Road, Summerville, SC 29485
MLS# 26000624Listed by: JEFF COOK REAL ESTATE LPT REALTY - New
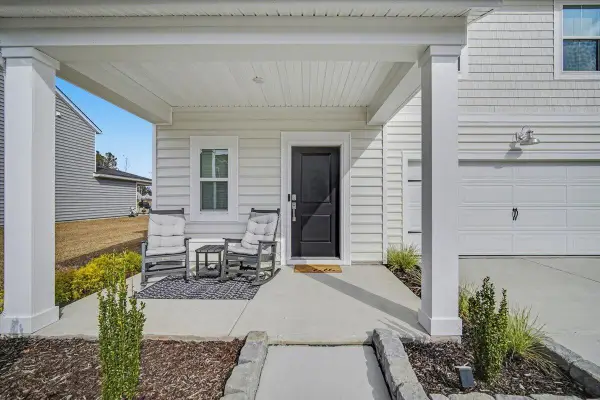 $419,000Active4 beds 3 baths2,352 sq. ft.
$419,000Active4 beds 3 baths2,352 sq. ft.141 Post Mill Drive, Summerville, SC 29485
MLS# 26000617Listed by: AGENTOWNED REALTY PREFERRED GROUP - New
 $515,000Active4 beds 5 baths2,971 sq. ft.
$515,000Active4 beds 5 baths2,971 sq. ft.107 Garden Lily Lane, Summerville, SC 29485
MLS# 26000603Listed by: CAROLINA ONE REAL ESTATE - Open Sat, 2:30 to 4:30pmNew
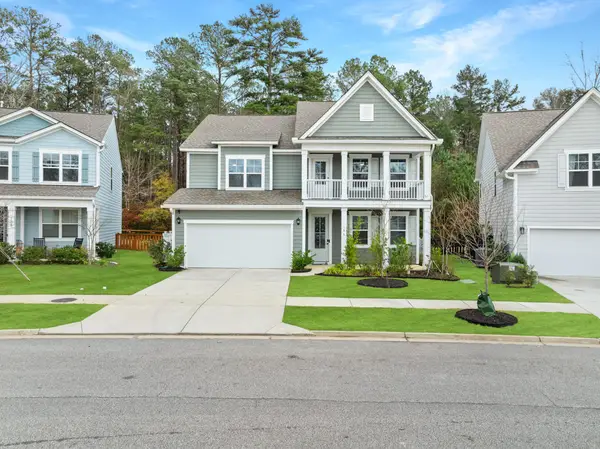 $574,900Active4 beds 3 baths3,179 sq. ft.
$574,900Active4 beds 3 baths3,179 sq. ft.186 Cherry Grove Drive, Summerville, SC 29483
MLS# 26000605Listed by: BETTER HOMES AND GARDENS REAL ESTATE PALMETTO
