102 Castle Harbor Drive, Summerville, SC 29483
Local realty services provided by:ERA Wilder Realty
Listed by: emily chubb
Office: the boulevard company
MLS#:25023505
Source:SC_CTAR
102 Castle Harbor Drive,Summerville, SC 29483
$895,000
- 4 Beds
- 3 Baths
- 3,442 sq. ft.
- Single family
- Active
Price summary
- Price:$895,000
- Price per sq. ft.:$260.02
About this home
Welcome to this beautifully updated brick home that blends modern upgrades with timeless comfort. Inside, you'll find hardwood floors that flow throughout the living spaces and several living areas ideal for spreading out. The downstairs HVAC was just replaced in Sept. 2025! The updated kitchen is the center of the home and perfect for entertaining. With stainless steel appliances, a 36'' range, quartzite countertops and custom cabinetry, the kitchen is a chef's dream. The living room has vaulted ceilings and a wood-burning fireplace. The family room with the large island is perfect for after school homework, large dinner parties, or snacks after an afternoon of splashing in the pool.With versatile living spaces and a flowing floor plan, this home is perfect for both everyday living and hosting. The ability to entertain continues as you make your way outside to resort-style saltwater pool and spa! The tropical and lush landscaping, as well as the pool waterfall features, instantly make you feel like you are on vacation in your own backyard. Overlooking the pool is a beautiful deck made of highly-durable garapa wood. The built-in grill and green egg are ready to be fired up for your next backyard bbq. Back in the home you will find a large primary bedroom upstairs. It has an additional sitting room for spreading out that can be used as an office, reading nook or sitting area. The en-suite bathroom is spa-like with heated floors, dual vanities, a soaking tub and gorgeous frameless shower. Three additional bedrooms are upstairs and share an updated hall bath with a walk-in shower.
Pine Forest Country Club is a coveted neighborhood in Summerville, conveniently located near shopping, award-winning schools and restaurants. With optional membership available, the country club offers fantastic amenities- golf, swim, tennis and a clubhouse.
Contact an agent
Home facts
- Year built:1992
- Listing ID #:25023505
- Added:106 day(s) ago
- Updated:November 29, 2025 at 03:24 PM
Rooms and interior
- Bedrooms:4
- Total bathrooms:3
- Full bathrooms:2
- Half bathrooms:1
- Living area:3,442 sq. ft.
Heating and cooling
- Cooling:Central Air
- Heating:Forced Air
Structure and exterior
- Year built:1992
- Building area:3,442 sq. ft.
- Lot area:0.32 Acres
Schools
- High school:Summerville
- Middle school:Dubose
- Elementary school:Williams
Utilities
- Water:Public
- Sewer:Public Sewer
Finances and disclosures
- Price:$895,000
- Price per sq. ft.:$260.02
New listings near 102 Castle Harbor Drive
- Open Sat, 12 to 3pmNew
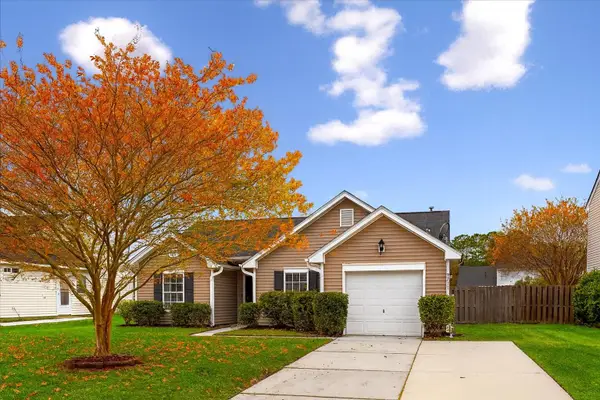 $325,000Active3 beds 2 baths1,204 sq. ft.
$325,000Active3 beds 2 baths1,204 sq. ft.9711 Stockport Circle, Summerville, SC 29485
MLS# 25032227Listed by: JEFF COOK REAL ESTATE LPT REALTY - New
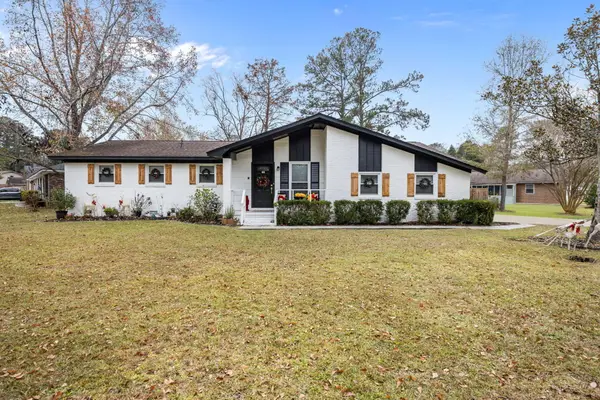 $355,000Active4 beds 2 baths1,600 sq. ft.
$355,000Active4 beds 2 baths1,600 sq. ft.103 Clubhouse Road, Summerville, SC 29483
MLS# 25032222Listed by: AGENTOWNED REALTY - New
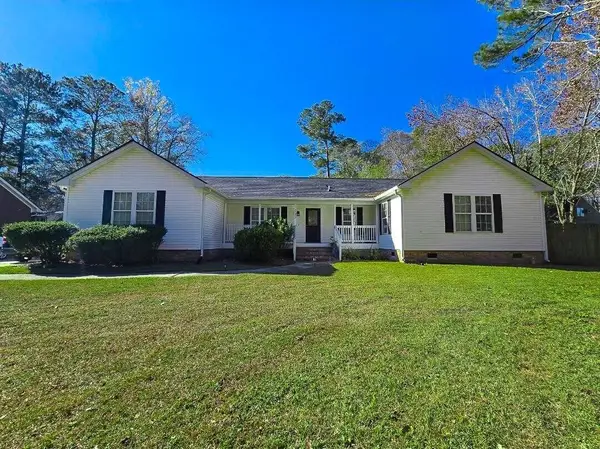 $384,000Active4 beds 2 baths2,024 sq. ft.
$384,000Active4 beds 2 baths2,024 sq. ft.732 Gahagan Road, Summerville, SC 29485
MLS# 25032219Listed by: COLE & ASSOCIATES INC. - New
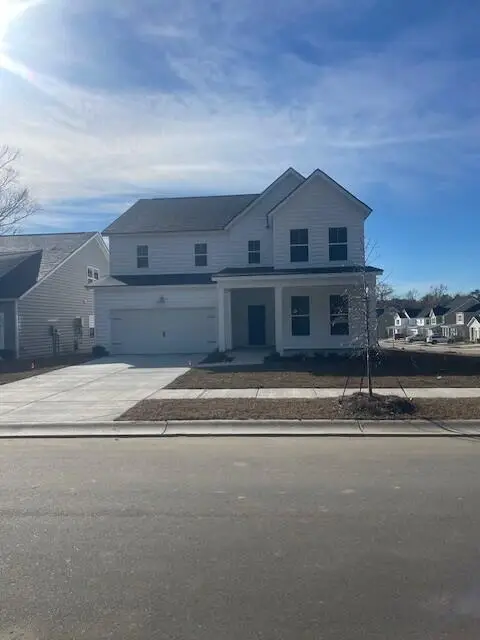 $496,815Active4 beds 4 baths3,556 sq. ft.
$496,815Active4 beds 4 baths3,556 sq. ft.502 Cropfield Drive, Summerville, SC 29485
MLS# 25032212Listed by: LENNAR SALES CORP. 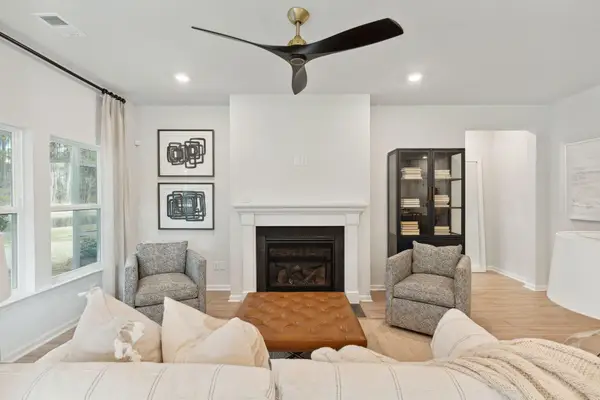 $445,000Pending3 beds 2 baths1,715 sq. ft.
$445,000Pending3 beds 2 baths1,715 sq. ft.125 Norses Bay Court, Summerville, SC 29486
MLS# 25032195Listed by: LENNAR SALES CORP.- New
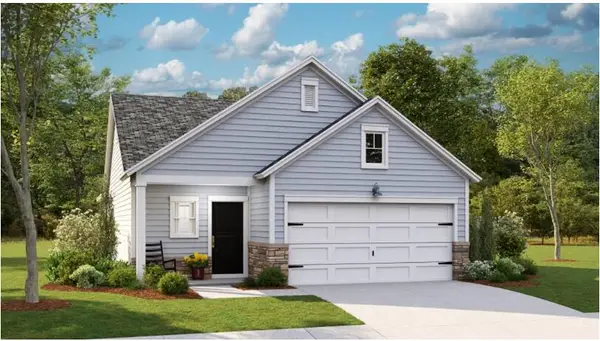 $344,105Active3 beds 2 baths1,492 sq. ft.
$344,105Active3 beds 2 baths1,492 sq. ft.149 Norses Bay Court, Summerville, SC 29486
MLS# 25032196Listed by: LENNAR SALES CORP. - New
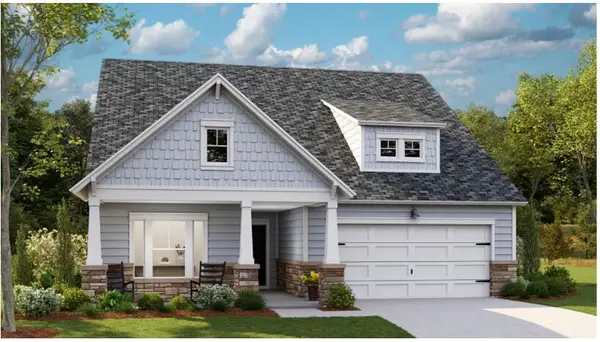 $456,780Active3 beds 2 baths1,921 sq. ft.
$456,780Active3 beds 2 baths1,921 sq. ft.123 Norses Bay Court, Summerville, SC 29486
MLS# 25032197Listed by: LENNAR SALES CORP. - New
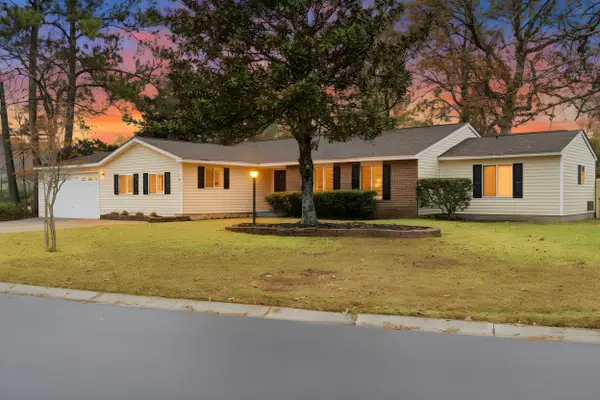 $365,000Active4 beds 2 baths2,160 sq. ft.
$365,000Active4 beds 2 baths2,160 sq. ft.411 Navaho Circle, Summerville, SC 29483
MLS# 25032203Listed by: MATT O'NEILL REAL ESTATE - New
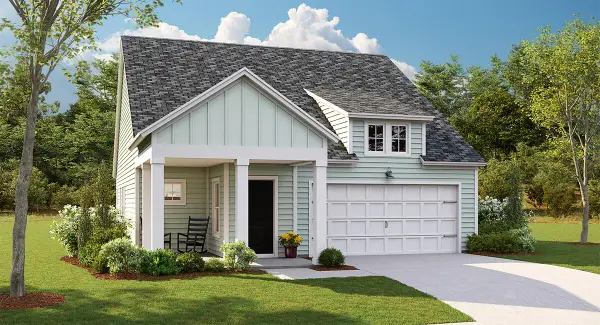 $365,645Active3 beds 2 baths1,430 sq. ft.
$365,645Active3 beds 2 baths1,430 sq. ft.1073 Red Turnstone Run, Summerville, SC 29485
MLS# 25032183Listed by: LENNAR SALES CORP. - New
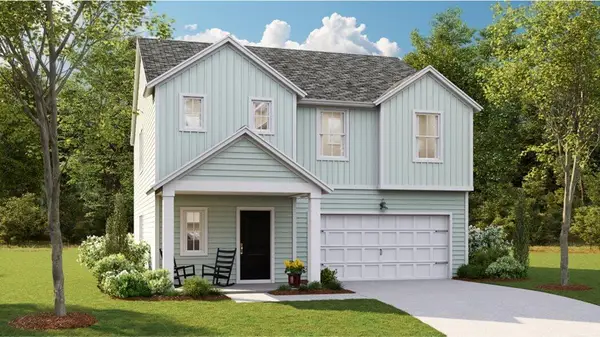 $403,630Active4 beds 3 baths1,997 sq. ft.
$403,630Active4 beds 3 baths1,997 sq. ft.1069 Red Turnstone Run, Summerville, SC 29485
MLS# 25032186Listed by: LENNAR SALES CORP.
