1026 Scotch Bonnet Way, Summerville, SC 29485
Local realty services provided by:ERA Wilder Realty
Listed by:aimee spencer
Office:lennar sales corp.
MLS#:25020151
Source:SC_CTAR
1026 Scotch Bonnet Way,Summerville, SC 29485
$406,415
- 4 Beds
- 3 Baths
- 2,187 sq. ft.
- Single family
- Pending
Price summary
- Price:$406,415
- Price per sq. ft.:$185.83
About this home
The Primrose Plan- This 4 bed, 2.5 bath home features an open to below foyer with tons of natural light, laminate on the first floor and a large loft! The kitchen is complete with granite countertops, white cabinets, white subway tile backsplash, large island, walk in pantry and stainless steel appliances (gas range, microwave, dishwasher). The second floor opens up to a large loft space separating the secondary bedrooms and bath from the owner suite. Sit on your patio or under the covered front porch and enjoy all the peace and quiet of Summers Corner!Summers Corner is a welcome retreat from the hectic pace of life located in the perfect spot between town and country. At Summers Corner everything is done with intention...from the trails that take you to schools, parks, secret gardens and Buffalo Lake. Discover the artful birdhouses that support not just birds but the entire local ecosystem. Homes include front porches that are designed to be lived on - not just looked at. Discover and explore the active outdoors from kayaks and fishing on the lake to hiking and biking clubs. The thanks to the East Edisto Conservancy, the land will retain its rural character in perpetuity. Summers Corner features multiple play parks, a pool, dog park, food truck Wednesdays, the Corner House, which serves lunch and dinner, an on site elementary school and is home of Rollins Middle School of the Arts and a Performing Arts Center that holds 1200 people. There is future retail space reserved and a Publix that is expected to break ground in the near future.
Contact an agent
Home facts
- Year built:2025
- Listing Id #:25020151
- Added:21 day(s) ago
- Updated:August 13, 2025 at 07:39 AM
Rooms and interior
- Bedrooms:4
- Total bathrooms:3
- Full bathrooms:2
- Half bathrooms:1
- Living area:2,187 sq. ft.
Heating and cooling
- Cooling:Central Air
Structure and exterior
- Year built:2025
- Building area:2,187 sq. ft.
- Lot area:0.12 Acres
Schools
- High school:Ashley Ridge
- Middle school:East Edisto
- Elementary school:Sand Hill
Utilities
- Water:Public
- Sewer:Public Sewer
Finances and disclosures
- Price:$406,415
- Price per sq. ft.:$185.83
New listings near 1026 Scotch Bonnet Way
- New
 $169,000Active1.08 Acres
$169,000Active1.08 AcresAddress Withheld By Seller, Summerville, SC 29486
MLS# 25022197Listed by: SCSOLD LLC - New
 $635,000Active4 beds 3 baths2,975 sq. ft.
$635,000Active4 beds 3 baths2,975 sq. ft.276 Silver Cypress Circle, Summerville, SC 29485
MLS# 25022199Listed by: COLDWELL BANKER REALTY - New
 $290,000Active4 beds 2 baths1,135 sq. ft.
$290,000Active4 beds 2 baths1,135 sq. ft.211 Owens Drive, Summerville, SC 29485
MLS# 25022182Listed by: NEXTHOME THE AGENCY GROUP - New
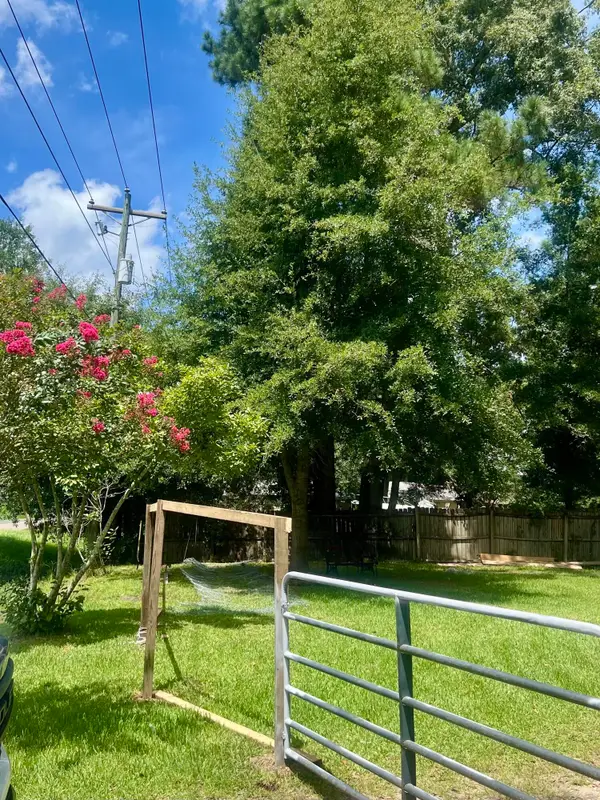 $150,000Active0.6 Acres
$150,000Active0.6 Acres2005 Central Avenue, Summerville, SC 29483
MLS# 25022185Listed by: FLOWERTOWN REALTY, LLC - New
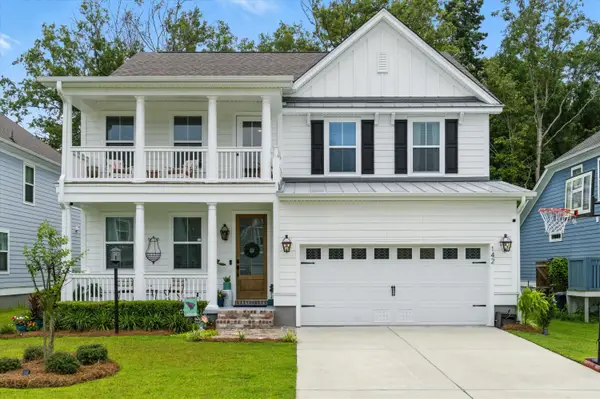 $693,000Active5 beds 4 baths3,235 sq. ft.
$693,000Active5 beds 4 baths3,235 sq. ft.142 Boots Branch Road, Summerville, SC 29485
MLS# 25022171Listed by: BEACH RESIDENTIAL - New
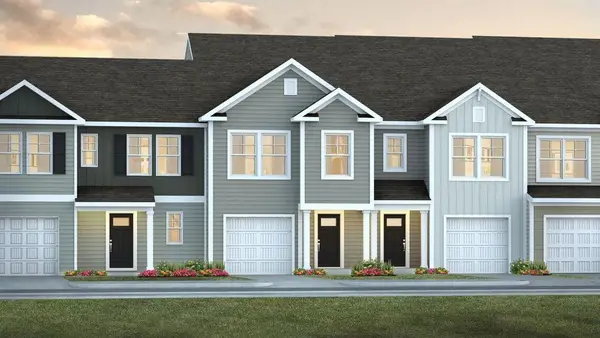 $321,225Active3 beds 3 baths1,524 sq. ft.
$321,225Active3 beds 3 baths1,524 sq. ft.151 Haventree Court, Summerville, SC 29486
MLS# 25022174Listed by: D R HORTON INC - New
 $396,530Active4 beds 3 baths1,997 sq. ft.
$396,530Active4 beds 3 baths1,997 sq. ft.1811 Nola Run, Summerville, SC 29485
MLS# 25022177Listed by: LENNAR SALES CORP. - New
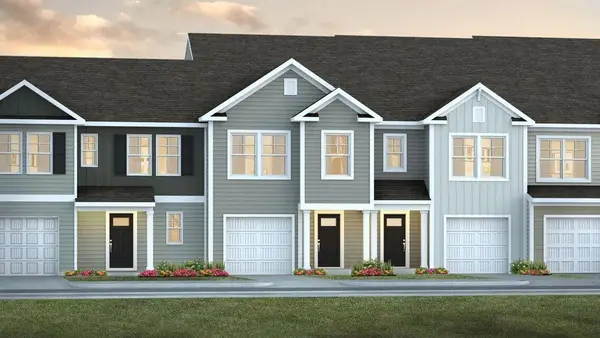 $321,225Active3 beds 3 baths1,524 sq. ft.
$321,225Active3 beds 3 baths1,524 sq. ft.177 Haventree Court, Summerville, SC 29486
MLS# 25022168Listed by: D R HORTON INC - New
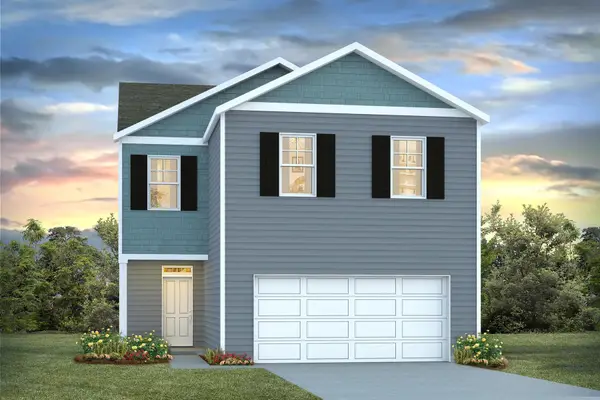 $415,825Active4 beds 3 baths1,927 sq. ft.
$415,825Active4 beds 3 baths1,927 sq. ft.716 Long Bluff Road, Summerville, SC 29486
MLS# 25022155Listed by: D R HORTON INC - New
 $325,355Active3 beds 3 baths1,473 sq. ft.
$325,355Active3 beds 3 baths1,473 sq. ft.174 Haventree Court, Summerville, SC 29486
MLS# 25022158Listed by: D R HORTON INC
