104 Chalcott Place, Summerville, SC 29485
Local realty services provided by:ERA Greater North Properties
Listed by: jana bantz
Office: nexthome the agency group
MLS#:25030993
Source:MI_NGLRMLS
Price summary
- Price:$373,000
- Price per sq. ft.:$237.28
About this home
This is the one you've been waiting for! It's a one-story brick home with inground saltwater pool & detached workshop! This lovely home sits on a 0.34 acre cul-de-sac lot in one of Summerville's favorite neighborhoods. Mature trees, extensive sidewalk system and a children's play park add to the charm of Briarwood. And you are only about a 10-minute drive to historic downtown Summerville! Laminate Wood Flooring flows through living areas, bedrooms & baths. Kitchen, breakfast nook & laundry room have ceramic tile flooring. The only carpeting is in the FROG. Large formal sitting area opens to cozy family room with fireplace. All bedrooms located together for convenience. Garage conversion is well done and perfect for in-home office, game room, study with rear entrance. Huge, covered patio.Architectural Roof installed in approximately 2018
HVAC updated in approximately 2016
New Pool Liner, salt cell & filter in 2025. Pool Pump replaced in 2021.
Refrigerator in kitchen, washer/dryer set, and refrigerator in shop all convey to buyers with acceptable offer to purchase.
Three sides of backyard have 6' privacy fence installed, left side is enclosed with chain link fencing.
Double gate at end of driveway opens to additional parking space!
Mature landscaping including palm trees, hardwood trees, pine trees, rose bushes, azaleas and more.
Briarwood is a well established community with a civic association. Annual dues are currently $75.00 per household. Come see this happy home quick before it's gone!
Contact an agent
Home facts
- Year built:1978
- Listing ID #:25030993
- Updated:January 08, 2026 at 05:23 PM
Rooms and interior
- Bedrooms:3
- Total bathrooms:2
- Full bathrooms:2
- Living area:1,572 sq. ft.
Heating and cooling
- Cooling:Central Air
- Heating:Electric, Heat Pump
Structure and exterior
- Year built:1978
- Building area:1,572 sq. ft.
- Lot area:0.34 Acres
Schools
- High school:Ashley Ridge
- Middle school:Alston
- Elementary school:Spann
Finances and disclosures
- Price:$373,000
- Price per sq. ft.:$237.28
New listings near 104 Chalcott Place
- New
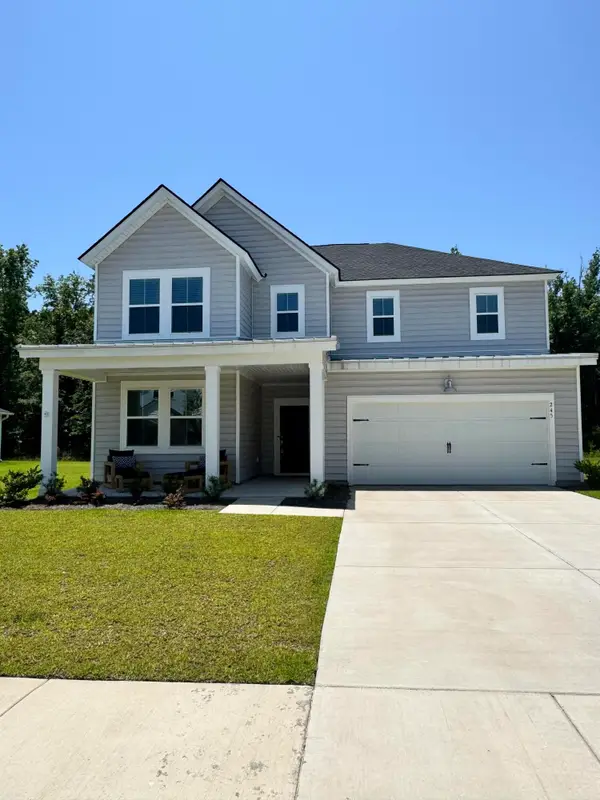 $500,000Active4 beds 3 baths3,556 sq. ft.
$500,000Active4 beds 3 baths3,556 sq. ft.245 Tuscan Sun Street, Summerville, SC 29485
MLS# 26000626Listed by: CENTURY 21 PROPERTIES PLUS - New
 $500,000Active4 beds 2 baths2,260 sq. ft.
$500,000Active4 beds 2 baths2,260 sq. ft.102 Corral Circle, Summerville, SC 29485
MLS# 26000628Listed by: CAROLINA ONE REAL ESTATE - New
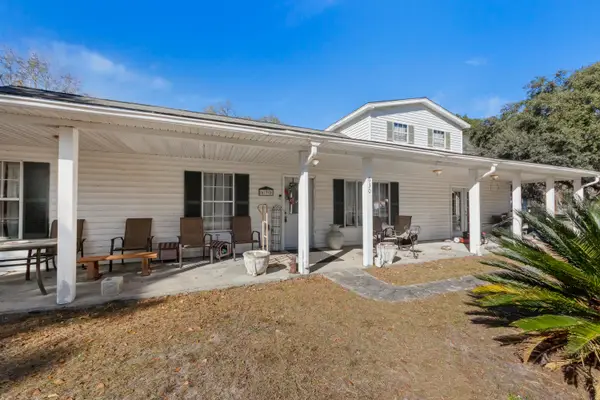 $375,000Active4 beds 2 baths2,800 sq. ft.
$375,000Active4 beds 2 baths2,800 sq. ft.630 Grandfather Lane, Summerville, SC 29483
MLS# 26000629Listed by: EXP REALTY LLC - New
 $599,000Active3 beds 2 baths1,543 sq. ft.
$599,000Active3 beds 2 baths1,543 sq. ft.708 S Laurel Street, Summerville, SC 29483
MLS# 26000633Listed by: AVILES REAL ESTATE BROKERAGE - New
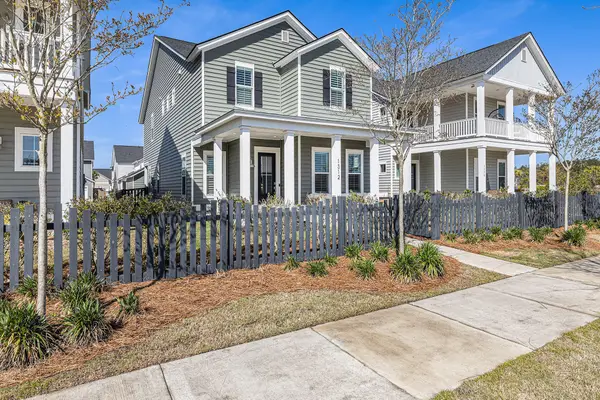 $420,000Active3 beds 3 baths2,591 sq. ft.
$420,000Active3 beds 3 baths2,591 sq. ft.1312 Clay Field Trail, Summerville, SC 29485
MLS# 26000635Listed by: WILLIAM MEANS REAL ESTATE, LLC - Open Sat, 10am to 12pmNew
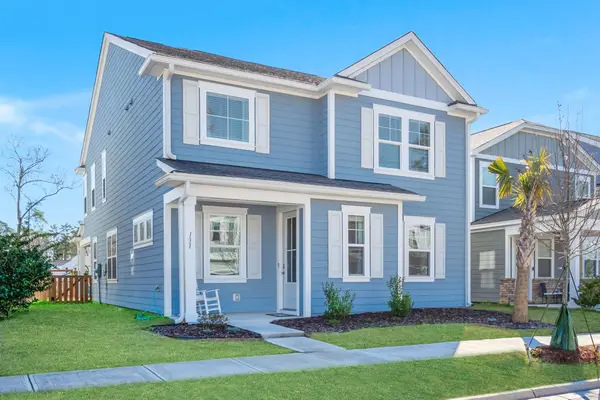 $460,000Active4 beds 3 baths2,762 sq. ft.
$460,000Active4 beds 3 baths2,762 sq. ft.131 Brant Drive, Summerville, SC 29483
MLS# 26000638Listed by: BETTER HOMES AND GARDENS REAL ESTATE PALMETTO - New
 $365,000Active3 beds 3 baths2,124 sq. ft.
$365,000Active3 beds 3 baths2,124 sq. ft.3315 Von Ohsen Road, Summerville, SC 29485
MLS# 26000624Listed by: JEFF COOK REAL ESTATE LPT REALTY - New
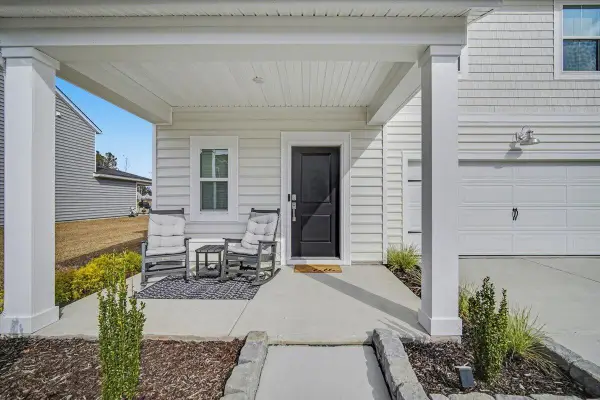 $419,000Active4 beds 3 baths2,352 sq. ft.
$419,000Active4 beds 3 baths2,352 sq. ft.141 Post Mill Drive, Summerville, SC 29485
MLS# 26000617Listed by: AGENTOWNED REALTY PREFERRED GROUP - New
 $515,000Active4 beds 5 baths2,971 sq. ft.
$515,000Active4 beds 5 baths2,971 sq. ft.107 Garden Lily Lane, Summerville, SC 29485
MLS# 26000603Listed by: CAROLINA ONE REAL ESTATE - Open Sat, 2:30 to 4:30pmNew
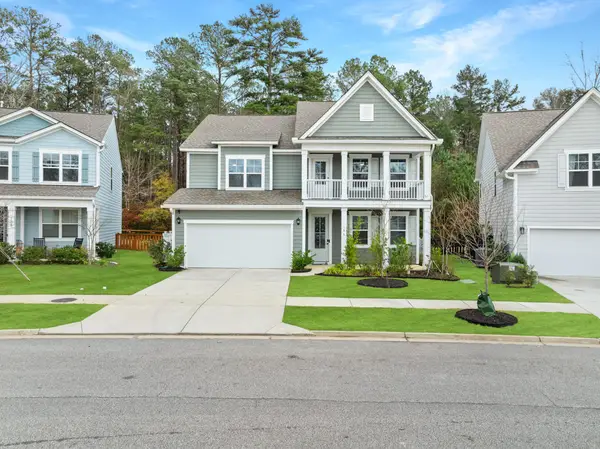 $574,900Active4 beds 3 baths3,179 sq. ft.
$574,900Active4 beds 3 baths3,179 sq. ft.186 Cherry Grove Drive, Summerville, SC 29483
MLS# 26000605Listed by: BETTER HOMES AND GARDENS REAL ESTATE PALMETTO
