104 True Blue, Summerville, SC 29486
Local realty services provided by:ERA Wilder Realty



Listed by:ladd shuford
Office:keller williams parkway
MLS#:24029444
Source:SC_CTAR
104 True Blue,Summerville, SC 29486
$574,900
- 3 Beds
- 2 Baths
- 1,811 sq. ft.
- Single family
- Active
Price summary
- Price:$574,900
- Price per sq. ft.:$317.45
About this home
104 True Blue Loop: A Serene RetreatStep into a world of tranquility at 104 True Blue Loop. This stunning Saussy Burbank Topsail Ranch home, nestled on a peaceful one-way street, offers a luxurious and serene living experience. When opening the front door, you're greeted with a gracious foyer which leads you right into an open-concept floor plan that seamlessly blends the spacious living and dining areas, creating an inviting space for both relaxation and entertainment.The heart of the home is the gourmet chef's kitchen, boasting crisp white cabinets, granite countertops, and a large island, perfect for culinary creations and gatherings. The expansive master suite is a true retreat, featuring a custom-built wood closet, a large glass shower, and dual vanities.The primary suite is tucked away in the back of the home, a peaceful retreat designed for utmost privacy and relaxation. Central to the house is an expansive and well-appointed living area that integrates the kitchen, dining, and lounge spaces. This area is ideal for both intimate family dinners and larger festive gatherings, e¯ortlessly catering to all occasions. The door leading outside the great room welcomes you to a charming brick-paved patio garden, inspired in part by Charleston's hidden gems, providing a serene spot for outdoor enjoyment. Location is a prime feature, with essential amenities like grocery stores Harris Teeter and Publix Super Market at One Nexton conveniently close. The Midtown Club is just a walk or a quick golf-cart ride away, perfect for social and recreational activities. Nexton Square, with its array of dining and shopping options, is easily accessible for leisurely afternoons exploring local boutiques and eateries. In this community, life is about enjoying every moment - whether sipping morning co¯ee on your porch or gathering with loved ones. This home isn't just a place to live; it's where life's little joys can be cherished and celebrated.
This home comes with extensive upgrades including a gas replace with carrara marble tile surround, wainscoting, LVP ooring and tile throughout (no carpeting), custom designed closet organizers, wooden pantry shelves, landscape architect designed terraced outdoor living space with maintenance free brick paved patio, privacy fence, gas repit, and raised ower beds, an abundance of well established plants and shrubs with outdoor lighting and irrigation systems.
Contact an agent
Home facts
- Year built:2021
- Listing Id #:24029444
- Added:262 day(s) ago
- Updated:August 13, 2025 at 03:38 PM
Rooms and interior
- Bedrooms:3
- Total bathrooms:2
- Full bathrooms:2
- Living area:1,811 sq. ft.
Heating and cooling
- Cooling:Central Air
- Heating:Forced Air
Structure and exterior
- Year built:2021
- Building area:1,811 sq. ft.
- Lot area:0.12 Acres
Schools
- High school:Cane Bay High School
- Middle school:Cane Bay
- Elementary school:Nexton Elementary
Utilities
- Water:Public
- Sewer:Public Sewer
Finances and disclosures
- Price:$574,900
- Price per sq. ft.:$317.45
New listings near 104 True Blue
- New
 $1,600,000Active6 beds 6 baths6,000 sq. ft.
$1,600,000Active6 beds 6 baths6,000 sq. ft.113 Tea Farm Road, Summerville, SC 29483
MLS# 25022204Listed by: RE/MAX SOUTHERN SHORES - Open Sun, 2 to 4pmNew
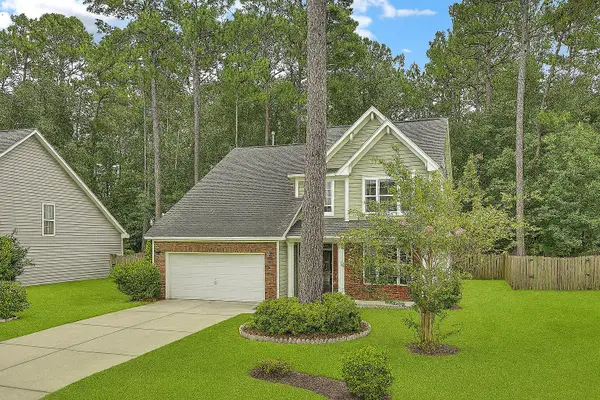 $450,000Active4 beds 4 baths2,550 sq. ft.
$450,000Active4 beds 4 baths2,550 sq. ft.114 Lahina Cove, Summerville, SC 29483
MLS# 25021986Listed by: KELLER WILLIAMS REALTY CHARLESTON WEST ASHLEY - New
 $169,000Active1.08 Acres
$169,000Active1.08 AcresAddress Withheld By Seller, Summerville, SC 29486
MLS# 25022197Listed by: SCSOLD LLC - New
 $635,000Active4 beds 3 baths2,975 sq. ft.
$635,000Active4 beds 3 baths2,975 sq. ft.276 Silver Cypress Circle, Summerville, SC 29485
MLS# 25022199Listed by: COLDWELL BANKER REALTY - New
 $290,000Active4 beds 2 baths1,135 sq. ft.
$290,000Active4 beds 2 baths1,135 sq. ft.211 Owens Drive, Summerville, SC 29485
MLS# 25022182Listed by: NEXTHOME THE AGENCY GROUP - New
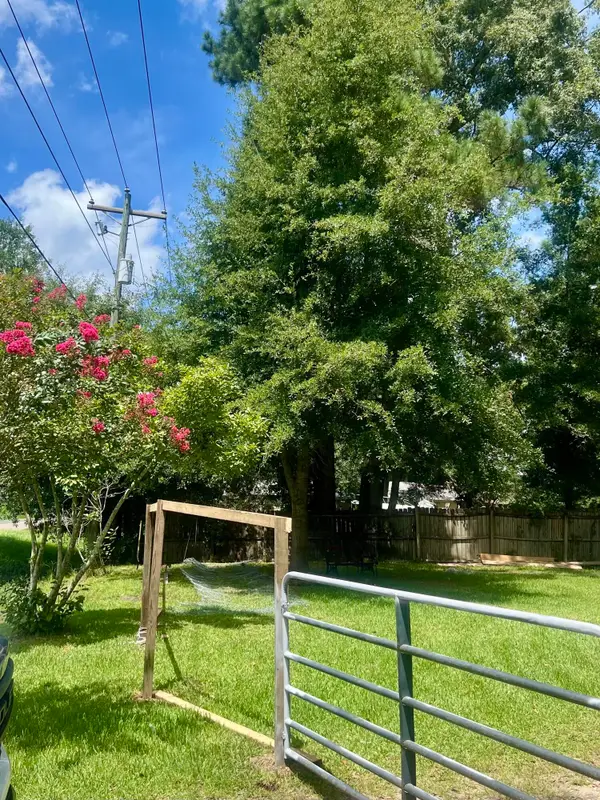 $150,000Active0.6 Acres
$150,000Active0.6 Acres2005 Central Avenue, Summerville, SC 29483
MLS# 25022185Listed by: FLOWERTOWN REALTY, LLC - New
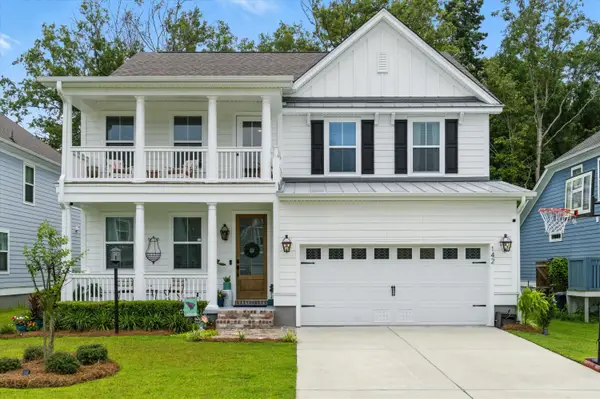 $693,000Active5 beds 4 baths3,235 sq. ft.
$693,000Active5 beds 4 baths3,235 sq. ft.142 Boots Branch Road, Summerville, SC 29485
MLS# 25022171Listed by: BEACH RESIDENTIAL - New
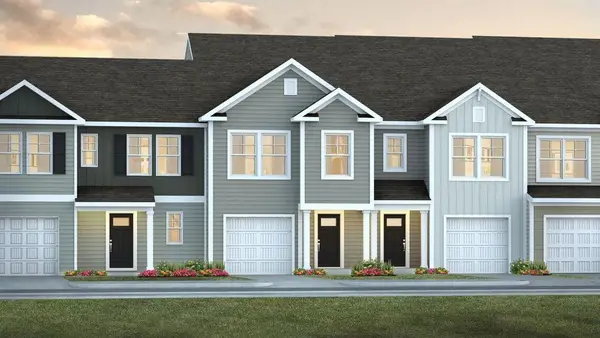 $321,225Active3 beds 3 baths1,524 sq. ft.
$321,225Active3 beds 3 baths1,524 sq. ft.151 Haventree Court, Summerville, SC 29486
MLS# 25022174Listed by: D R HORTON INC - New
 $396,530Active4 beds 3 baths1,997 sq. ft.
$396,530Active4 beds 3 baths1,997 sq. ft.1811 Nola Run, Summerville, SC 29485
MLS# 25022177Listed by: LENNAR SALES CORP. - New
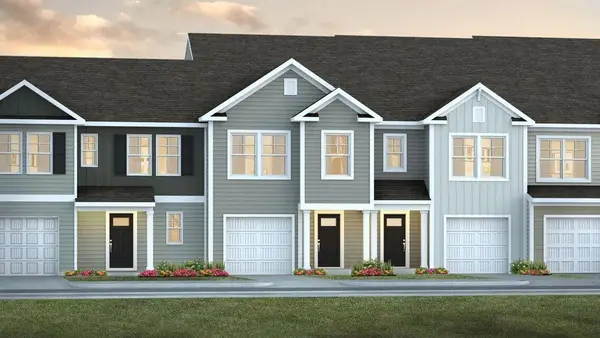 $321,225Active3 beds 3 baths1,524 sq. ft.
$321,225Active3 beds 3 baths1,524 sq. ft.177 Haventree Court, Summerville, SC 29486
MLS# 25022168Listed by: D R HORTON INC
