105 Guernsey Lane, Summerville, SC 29483
Local realty services provided by:ERA Wilder Realty
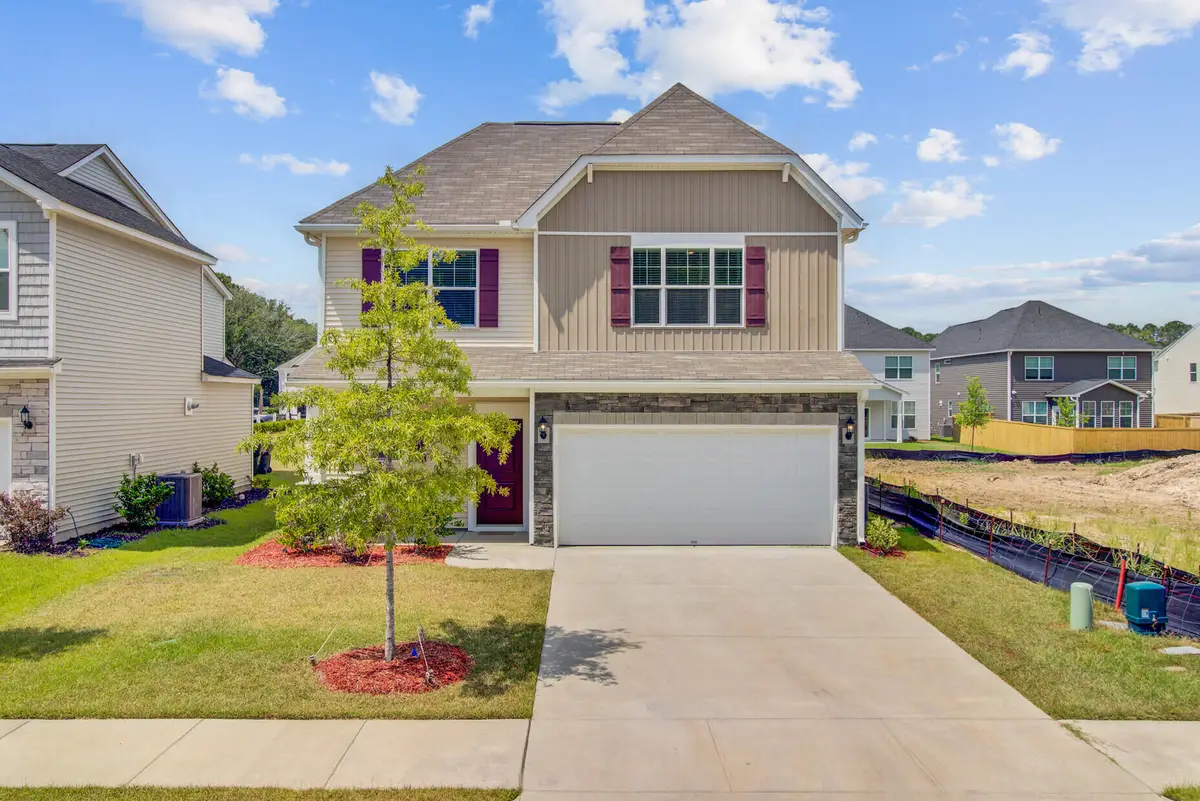
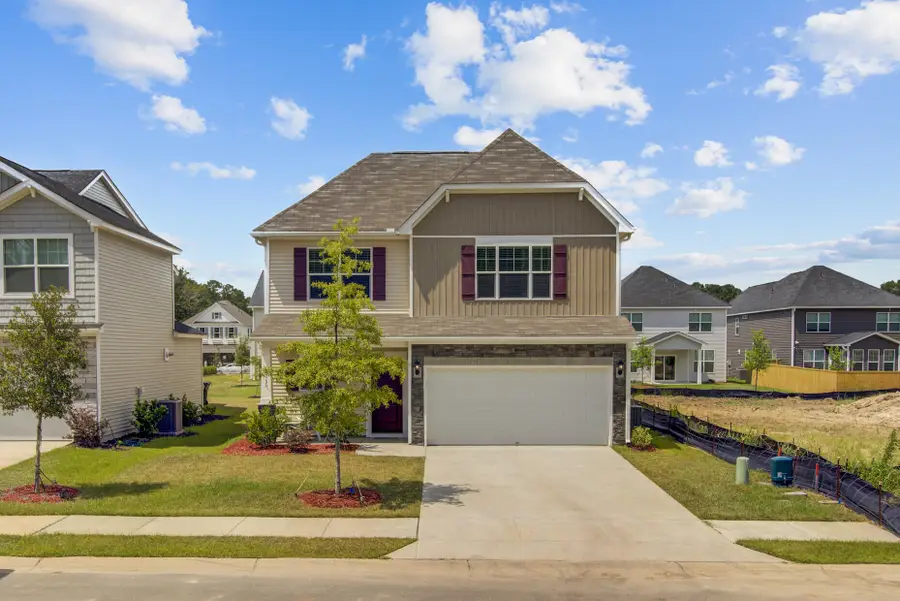

Listed by:jana bantz
Office:nexthome the agency group
MLS#:25018623
Source:SC_CTAR
Price summary
- Price:$447,000
- Price per sq. ft.:$185.79
About this home
Nearly New Vernon Plan! One-owner, well maintained home! Wide lot with Two Car Attached Garage, Rear Screened Porch and Nice Back Yard! This lovely home offers 9' ceilings on 1st floor, open design, gorgeous kitchen, formal dining space, main floor primary suite and large 1st floor laundry room. Upgrades include luxury vinyl plank flooring flows through foyer, dining, half bath & laundry room. Crown molding added to foyer, dining room, family room, kitchen & primary bedroom. Hardwood treads on staircase. 2nd floor Loft/Bonus area is great space for 2nd family room, home gym, game room and more. Both secondary bedrooms are large with walk-in closets! Large finished walk-in storage area off 2nd floor hallway for climate controlled attic space! Don't miss this gem!Builder no longer offers this plan spacious plan on large lots so don't miss this one!
Brushed nickel lighting & door hardware.
Granite kitchen with stacked white cabinets, stainless appliances & separate pantry.
Refrigerator in kitchen, washer/dryer set, all window blinds & curtain rods convey to buyer at closing! All you have to do is move in!
Large, sunny windows throughout. All full baths have ceramic tile flooring.
Primary Suite features tray ceiling with crown molding, triple window, large walk-in tiled shower, raised dual vanities, large walk-in closet and TWO linen closets!!
Both secondary bedrooms can easily accommodate king sized furniture and have walk-in closets with overhead lighting!
Full hall bath features dressing area with extended vanity, plus private bathing area - perfect for busy school getting everyone ready for the day.
Two car garage with 2 car driveway provides space for parking multiple vehicles.
Six Oaks annual dues are currently $740.00 and that includes your full family membership to the pool, clubhouse, play park, and hike/bike trails!
Excellent Summerville District II Schools.
Don't miss this gem!!!
Contact an agent
Home facts
- Year built:2024
- Listing Id #:25018623
- Added:24 day(s) ago
- Updated:July 20, 2025 at 03:06 PM
Rooms and interior
- Bedrooms:3
- Total bathrooms:3
- Full bathrooms:2
- Half bathrooms:1
- Living area:2,406 sq. ft.
Heating and cooling
- Cooling:Central Air
Structure and exterior
- Year built:2024
- Building area:2,406 sq. ft.
- Lot area:0.12 Acres
Schools
- High school:Summerville
- Middle school:Gregg
- Elementary school:Newington
Utilities
- Water:Public
- Sewer:Public Sewer
Finances and disclosures
- Price:$447,000
- Price per sq. ft.:$185.79
New listings near 105 Guernsey Lane
- New
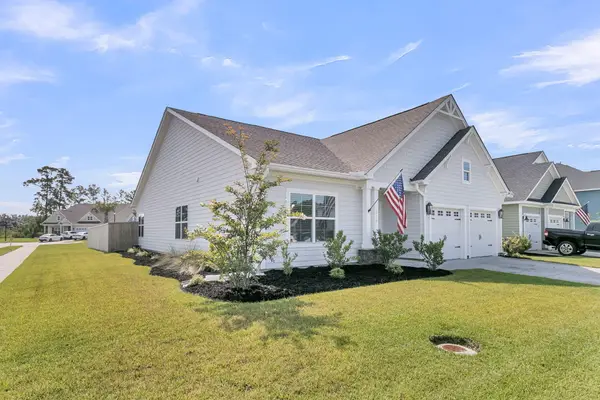 $495,000Active3 beds 2 baths1,726 sq. ft.
$495,000Active3 beds 2 baths1,726 sq. ft.228 Fiddleback Drive, Summerville, SC 29486
MLS# 25021100Listed by: EXP REALTY LLC - New
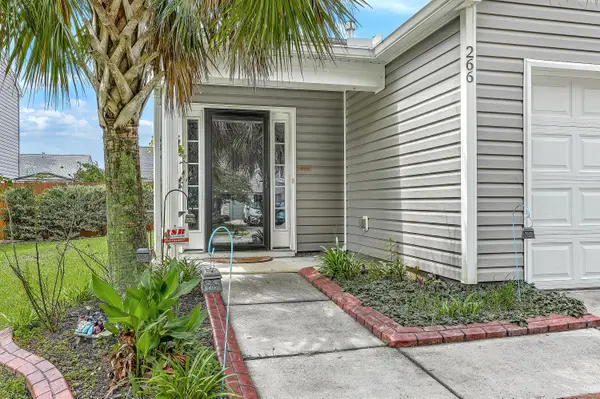 $299,000Active3 beds 2 baths1,247 sq. ft.
$299,000Active3 beds 2 baths1,247 sq. ft.266 Coosawatchie Street, Summerville, SC 29485
MLS# 25021094Listed by: EXP REALTY LLC - New
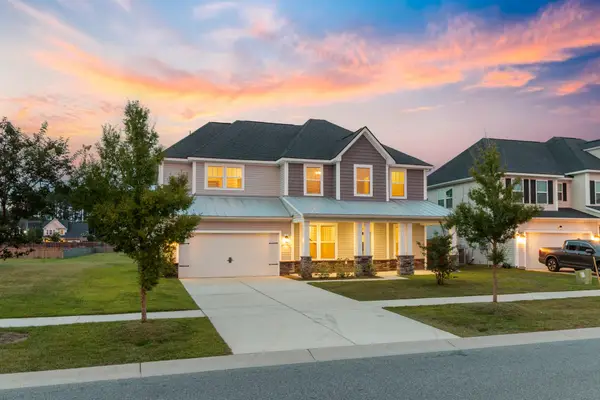 $569,900Active5 beds 4 baths3,714 sq. ft.
$569,900Active5 beds 4 baths3,714 sq. ft.461 Spectrum Road, Summerville, SC 29486
MLS# 25021073Listed by: KELLER WILLIAMS REALTY CHARLESTON WEST ASHLEY - Open Sat, 12 to 2pmNew
 $524,900Active4 beds 3 baths3,028 sq. ft.
$524,900Active4 beds 3 baths3,028 sq. ft.226 Garden Lily Lane, Summerville, SC 29485
MLS# 25021063Listed by: SERHANT - New
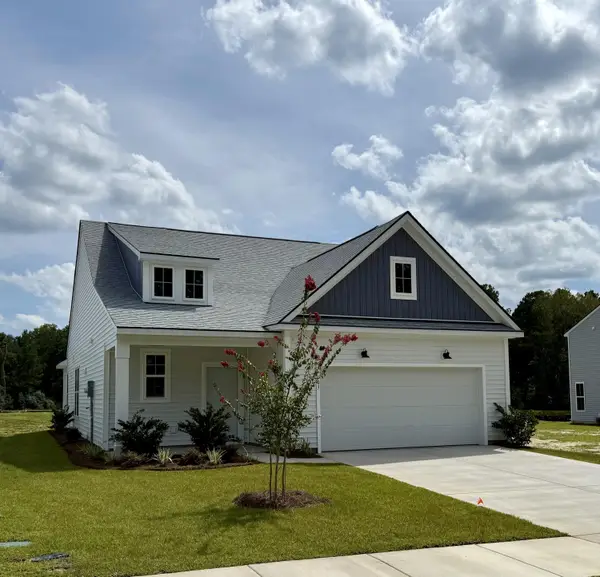 $365,000Active3 beds 3 baths1,600 sq. ft.
$365,000Active3 beds 3 baths1,600 sq. ft.110 Cadbury Lp, Summerville, SC 29486
MLS# 25021043Listed by: DRB GROUP SOUTH CAROLINA, LLC - New
 $547,000Active5 beds 4 baths2,976 sq. ft.
$547,000Active5 beds 4 baths2,976 sq. ft.412 Richfield Way, Summerville, SC 29486
MLS# 25021046Listed by: THE HUSTED TEAM POWERED BY KELLER WILLIAMS - New
 $522,000Active4 beds 3 baths2,390 sq. ft.
$522,000Active4 beds 3 baths2,390 sq. ft.416 Richfield Way, Summerville, SC 29486
MLS# 25021048Listed by: THE HUSTED TEAM POWERED BY KELLER WILLIAMS - New
 $375,000Active4 beds 2 baths1,370 sq. ft.
$375,000Active4 beds 2 baths1,370 sq. ft.200 Anstead Drive, Summerville, SC 29485
MLS# 25021057Listed by: TABBY REALTY LLC 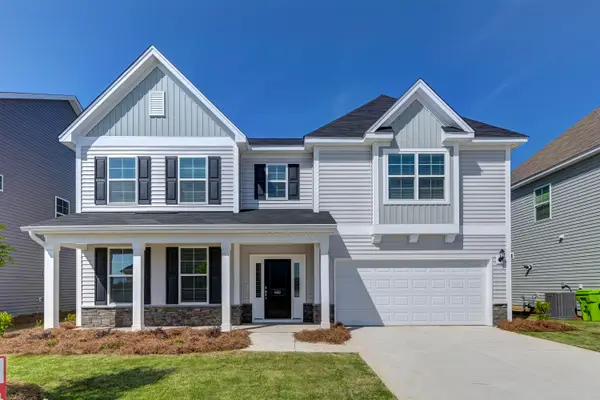 $669,920Pending5 beds 5 baths4,163 sq. ft.
$669,920Pending5 beds 5 baths4,163 sq. ft.160 Grange Circle, Summerville, SC 29486
MLS# 25021041Listed by: CAROLINA ONE REAL ESTATE- New
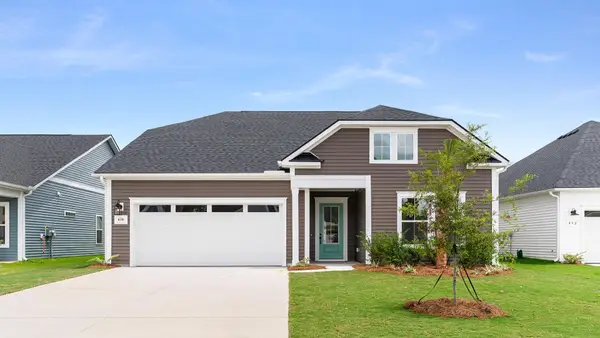 $524,990Active2 beds 3 baths2,652 sq. ft.
$524,990Active2 beds 3 baths2,652 sq. ft.148 Summerwind Drive, Summerville, SC 29486
MLS# 25021029Listed by: DRB GROUP SOUTH CAROLINA, LLC
