105 Photinia Court, Summerville, SC 29486
Local realty services provided by:ERA Wilder Realty
Listed by:charmayne weatherford
Office:realty one group coastal
MLS#:25020206
Source:SC_CTAR
Price summary
- Price:$269,000
- Price per sq. ft.:$220.31
About this home
This charming move-in ready home located on a cul-de-sac features 3 bedrooms 2 bathrooms and a wonderful living space for entertaining. The great room has new laminate flooring, a brick fireplace, vaulted ceilings, built-in shelving, and additional storage. It also provides access to the private back patio. In 2015, the home received significant updates, including a complete HVAC system replacement, new roof, new vinyl siding, new windows, new doors, updated appliances, LeafGuard gutters, new plumbing, and storm/screen doors. The home has an eat-in kitchen with an conveniently placed laundry room. The master bedroom has dual closets and direct access to the front patio. The secondary bedrooms are located on the opposite side of the home and share the 2nd bathroom.Park in your oversized detached garage with a side entry door or in the driveway that accommodates 4 vehicles. There is no homeowner's association, and all appliances, including the washer and refrigerator, will remain with the property. Ceiling fans throughout, fresh paint and professionally cleaned carpets, making this an exceptional below market value opportunity and the wiggle room to make it your own. Conveniently located just minutes from Nexton's premier shopping and dining. Easy access to parks, basketball courts, pickleball courts, and other outdoor activities and only a few short minutes to I-26.
Contact an agent
Home facts
- Year built:1983
- Listing ID #:25020206
- Added:74 day(s) ago
- Updated:October 05, 2025 at 02:31 PM
Rooms and interior
- Bedrooms:3
- Total bathrooms:2
- Full bathrooms:2
- Living area:1,221 sq. ft.
Heating and cooling
- Cooling:Central Air
- Heating:Electric, Heat Pump
Structure and exterior
- Year built:1983
- Building area:1,221 sq. ft.
- Lot area:0.1 Acres
Schools
- High school:Stratford
- Middle school:Sangaree
- Elementary school:Sangaree
Utilities
- Water:Public
- Sewer:Public Sewer
Finances and disclosures
- Price:$269,000
- Price per sq. ft.:$220.31
New listings near 105 Photinia Court
- New
 $299,000Active3 beds 3 baths1,728 sq. ft.
$299,000Active3 beds 3 baths1,728 sq. ft.69 Brown Swiss Circle, Summerville, SC 29483
MLS# 25027007Listed by: CAROLINA ONE REAL ESTATE - New
 $365,000Active4 beds 3 baths2,294 sq. ft.
$365,000Active4 beds 3 baths2,294 sq. ft.219 Pink Azalea Street, Summerville, SC 29485
MLS# 25027000Listed by: CAROLINA ONE REAL ESTATE - New
 $424,990Active4 beds 2 baths1,867 sq. ft.
$424,990Active4 beds 2 baths1,867 sq. ft.5245 Cottage Landing Drive, Summerville, SC 29485
MLS# 25026995Listed by: ASHTON CHARLESTON RESIDENTIAL - New
 Listed by ERA$380,000Active3 beds 3 baths1,870 sq. ft.
Listed by ERA$380,000Active3 beds 3 baths1,870 sq. ft.206 Eastover Circle, Summerville, SC 29483
MLS# 25026978Listed by: ERA WILDER REALTY INC - New
 $299,990Active2 beds 2 baths1,126 sq. ft.
$299,990Active2 beds 2 baths1,126 sq. ft.934 Dusk Drive, Summerville, SC 29486
MLS# 25026980Listed by: ASHTON CHARLESTON RESIDENTIAL - New
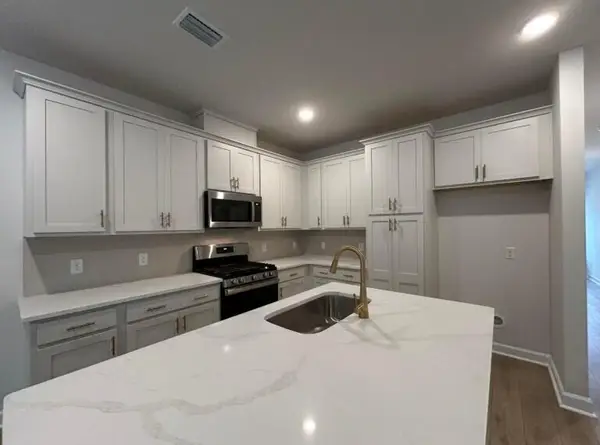 $329,990Active3 beds 3 baths1,476 sq. ft.
$329,990Active3 beds 3 baths1,476 sq. ft.944 Dusk Drive, Summerville, SC 29486
MLS# 25026964Listed by: ASHTON CHARLESTON RESIDENTIAL - New
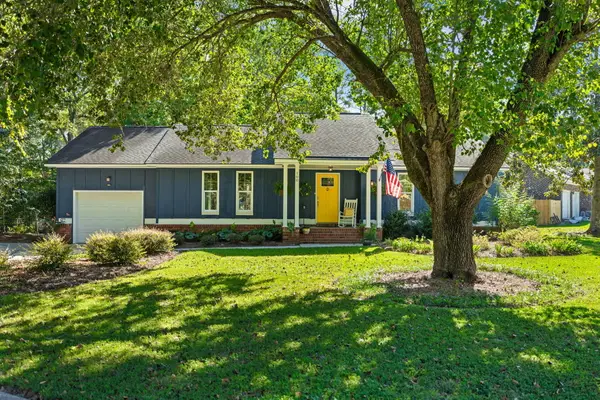 $350,000Active3 beds 2 baths1,577 sq. ft.
$350,000Active3 beds 2 baths1,577 sq. ft.100 Chessington Circle, Summerville, SC 29485
MLS# 25026954Listed by: CAROLINA ONE REAL ESTATE - New
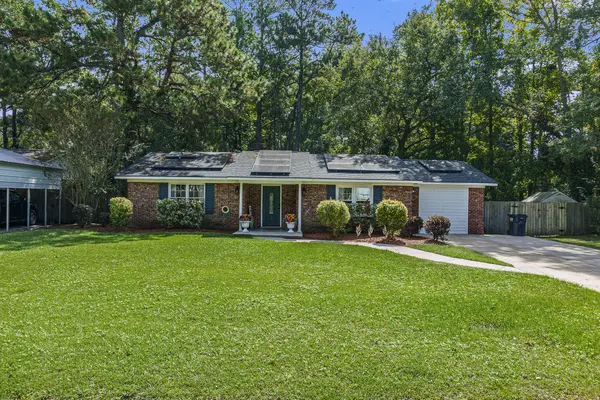 $315,000Active3 beds 2 baths1,553 sq. ft.
$315,000Active3 beds 2 baths1,553 sq. ft.117 Rosa Street, Summerville, SC 29483
MLS# 25026949Listed by: CHUCKTOWN HOMES POWERED BY KELLER WILLIAMS 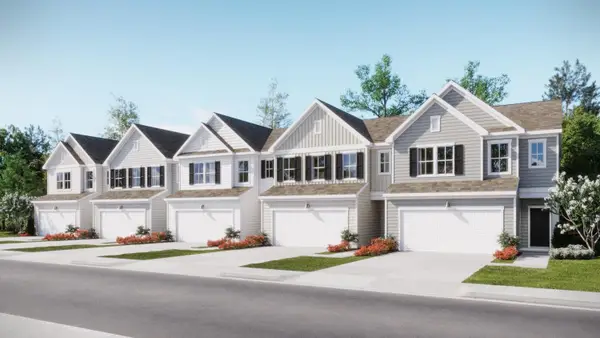 $238,750Pending3 beds 3 baths1,872 sq. ft.
$238,750Pending3 beds 3 baths1,872 sq. ft.160 Fern Bridge Drive, Summerville, SC 29483
MLS# 25026947Listed by: LENNAR SALES CORP.- New
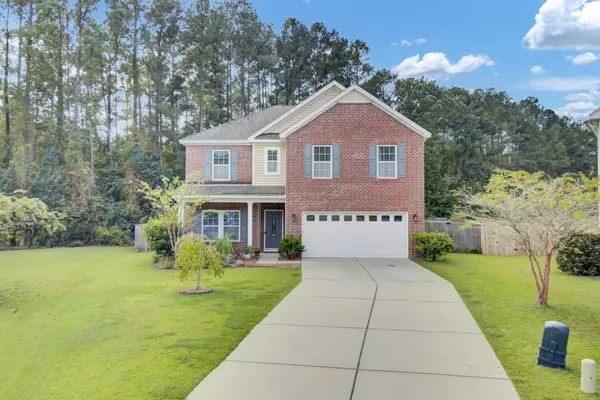 $455,000Active4 beds 3 baths2,705 sq. ft.
$455,000Active4 beds 3 baths2,705 sq. ft.1052 Victoria Pointe Lane, Summerville, SC 29485
MLS# 25026929Listed by: NEXTHOME THE AGENCY GROUP
