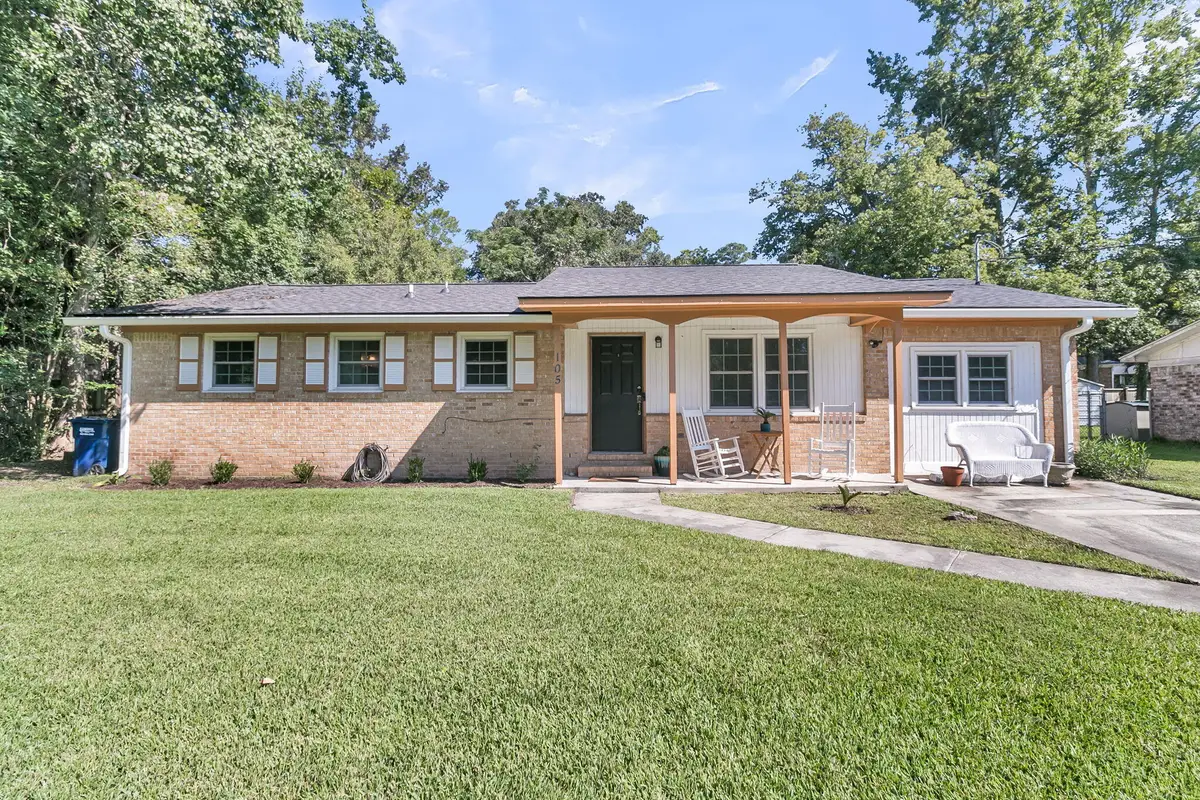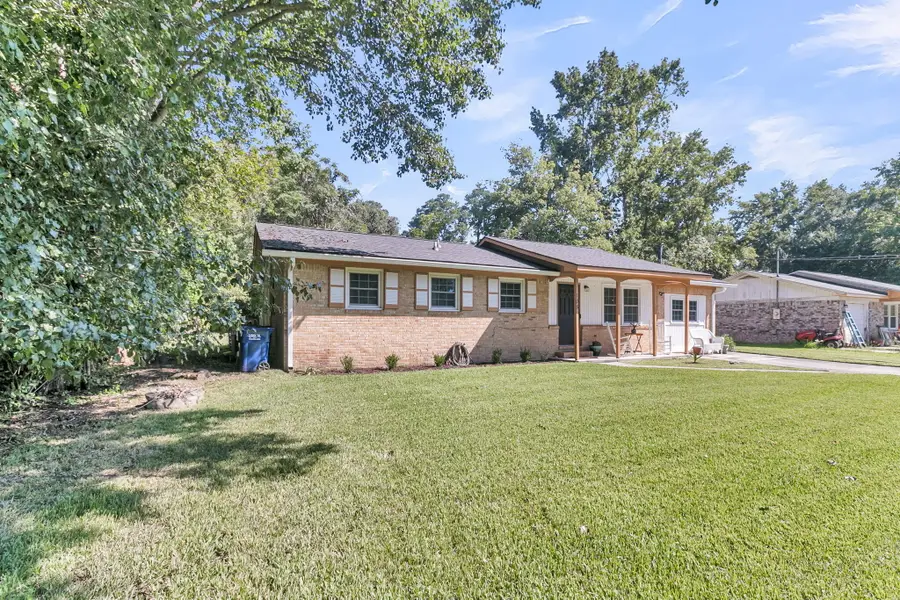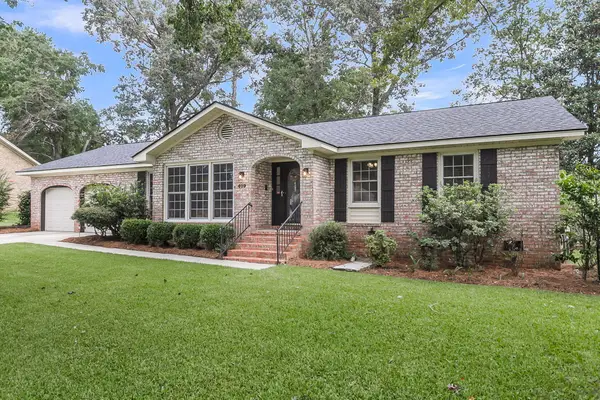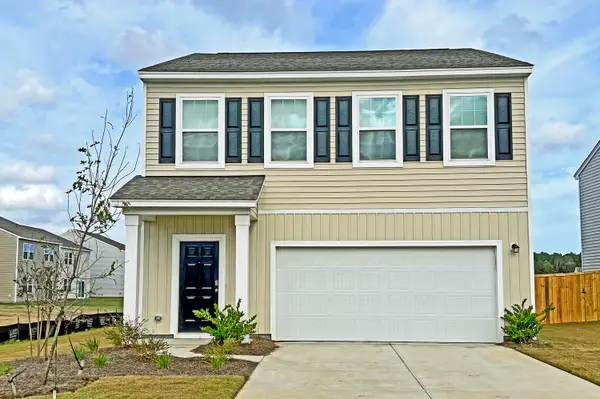105 W Walnut Circle, Summerville, SC 29485
Local realty services provided by:ERA Wilder Realty



Listed by:lindsey martinadmin@carolinaelitere.com
Office:carolina elite real estate
MLS#:25023016
Source:SC_CTAR
Price summary
- Price:$325,000
- Price per sq. ft.:$228.07
About this home
Charming 4 bedroom, 1.5 bath ranch located on nearly a 1/4 acre lot heading into a cul-de-sac. The Sprucewood community has NO HOA and is a short drive to historic downtown Summerville, beautiful plantations, and West Ashley. New roof, HVAC, and gutters! Step inside to find Luxury Vinyl Plank floors throughout all living areas and most bedrooms. The open concept plan offers a spacious living area, eat-in breakfast nook, and peninsula kitchen with custom white cabinetry with built-in storage pull outs, stainless steel appliances, butcher block countertops, and a shiplap accent wall. The Owner's Bedroom has an attached half bath, and another full bath is located off the hall. The garage has been converted to a large flex space, with plenty of room for an extra bedroom, media room, gym, oroffice. The laundry room has ample storage space and a tankless hot water heater. A huge fenced-in yard with patio space and large storage shed provide tons of room for your "toys" like a boat or playground set. Zoned for DDIIs most sought-after schools, this home is the perfect spot for a young family, first-time homebuyer, or retiree! Don't miss out!
Contact an agent
Home facts
- Year built:1976
- Listing Id #:25023016
- Added:1 day(s) ago
- Updated:August 21, 2025 at 06:22 PM
Rooms and interior
- Bedrooms:4
- Total bathrooms:2
- Full bathrooms:1
- Half bathrooms:1
- Living area:1,425 sq. ft.
Heating and cooling
- Cooling:Central Air
- Heating:Electric, Heat Pump
Structure and exterior
- Year built:1976
- Building area:1,425 sq. ft.
- Lot area:0.24 Acres
Schools
- High school:Ashley Ridge
- Middle school:Gregg
- Elementary school:Beech Hill
Utilities
- Water:Public
- Sewer:Public Sewer
Finances and disclosures
- Price:$325,000
- Price per sq. ft.:$228.07
New listings near 105 W Walnut Circle
- New
 $395,000Active3 beds 2 baths1,657 sq. ft.
$395,000Active3 beds 2 baths1,657 sq. ft.409 Red Fox Run, Summerville, SC 29485
MLS# 25022936Listed by: AGENTOWNED REALTY PREFERRED GROUP - New
 $392,550Active3 beds 3 baths1,881 sq. ft.
$392,550Active3 beds 3 baths1,881 sq. ft.134 Bloomsbury Street, Summerville, SC 29486
MLS# 25023054Listed by: LENNAR SALES CORP. - New
 $375,490Active3 beds 3 baths1,826 sq. ft.
$375,490Active3 beds 3 baths1,826 sq. ft.406 Pegasus Drive, Summerville, SC 29486
MLS# 25023055Listed by: STARLIGHT HOMES - New
 $417,000Active4 beds 3 baths2,390 sq. ft.
$417,000Active4 beds 3 baths2,390 sq. ft.101 Wood Side Drive, Summerville, SC 29485
MLS# 25023056Listed by: AGENTOWNED REALTY - New
 $417,100Active4 beds 3 baths2,075 sq. ft.
$417,100Active4 beds 3 baths2,075 sq. ft.132 Bloomsbury Street, Summerville, SC 29486
MLS# 25023058Listed by: LENNAR SALES CORP. - New
 $304,990Active3 beds 3 baths1,576 sq. ft.
$304,990Active3 beds 3 baths1,576 sq. ft.1054 Crescent Cove Lane Lane, Summerville, SC 29483
MLS# 25023039Listed by: NVR, INC. - New
 $411,350Active4 beds 3 baths2,075 sq. ft.
$411,350Active4 beds 3 baths2,075 sq. ft.137 Bloomsbury Street, Summerville, SC 29486
MLS# 25023042Listed by: LENNAR SALES CORP. - New
 $342,000Active4 beds 3 baths2,166 sq. ft.
$342,000Active4 beds 3 baths2,166 sq. ft.751 Redbud Lane, Summerville, SC 29483
MLS# 25023014Listed by: REAL BROKER, LLC - New
 $443,385Active4 beds 5 baths2,851 sq. ft.
$443,385Active4 beds 5 baths2,851 sq. ft.1014 Riverbed Retreat Lane, Summerville, SC 29485
MLS# 25023019Listed by: LENNAR SALES CORP.
