106 Ranworth Lane, Summerville, SC 29485
Local realty services provided by:ERA Wilder Realty

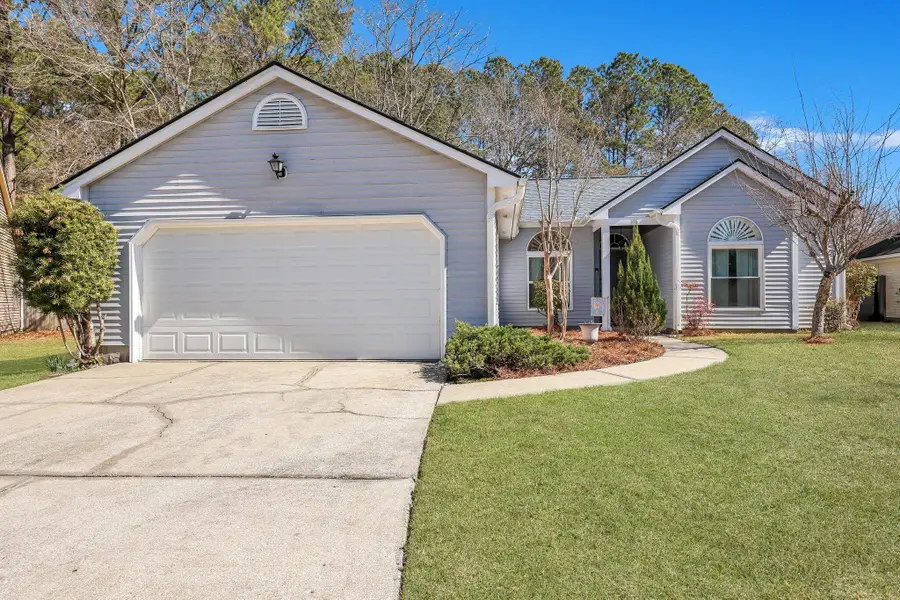

Listed by:jason husted
Office:the husted team powered by keller williams
MLS#:25004265
Source:SC_CTAR
106 Ranworth Lane,Summerville, SC 29485
$349,000
- 3 Beds
- 2 Baths
- 1,452 sq. ft.
- Single family
- Active
Price summary
- Price:$349,000
- Price per sq. ft.:$240.36
About this home
Tucked away on a beautifully landscaped cul-de-sac lot, this stunning home welcomes you with charm inside and out. Step through the front door and into a spacious split floor plan that looks and feels like new, thanks to thoughtful upgrades throughout.The upgraded kitchen is a chef's delight, featuring Energy Star appliances that pair efficiency with style. Gorgeous flooring flows seamlessly through the kitchen, living room, and bathrooms, creating a warm and inviting atmosphere. Natural light pours in through all-new Energy Star windows (2015), and the brand-new Energy Star roof (2024) ensures peace of mind for years to come. An Energy Star HVAC system keeps the home comfortable and efficient year-round.Step outside into your pristine backyard retreat, where a wood privacyfence on the sides and chain link along the back maintain an open feel. Enjoy peaceful mornings or unwind in the backyard - A perfect spot to relax and take in the view.
Conveniently located near shopping, dining, and everyday essentials, you're just minutes from stores like Publix, Target, and Home Depot, making errands a breeze.
Come see this incredible home for yourself it's move-in ready and waiting for you!
Contact an agent
Home facts
- Year built:1990
- Listing Id #:25004265
- Added:181 day(s) ago
- Updated:August 13, 2025 at 02:15 PM
Rooms and interior
- Bedrooms:3
- Total bathrooms:2
- Full bathrooms:2
- Living area:1,452 sq. ft.
Heating and cooling
- Cooling:Central Air
- Heating:Electric
Structure and exterior
- Year built:1990
- Building area:1,452 sq. ft.
- Lot area:0.23 Acres
Schools
- High school:Ft. Dorchester
- Middle school:Alston
- Elementary school:Spann
Utilities
- Water:Public
- Sewer:Public Sewer
Finances and disclosures
- Price:$349,000
- Price per sq. ft.:$240.36
New listings near 106 Ranworth Lane
- New
 $1,800,000Active4 beds 5 baths3,874 sq. ft.
$1,800,000Active4 beds 5 baths3,874 sq. ft.323 Dogwood Ridge Road, Summerville, SC 29485
MLS# 25022773Listed by: RE/MAX CORNERSTONE REALTY - New
 $399,000Active5 beds 4 baths2,967 sq. ft.
$399,000Active5 beds 4 baths2,967 sq. ft.1255 Wild Goose Trail, Summerville, SC 29483
MLS# 200244Listed by: GAYMON REALTY GROUP - New
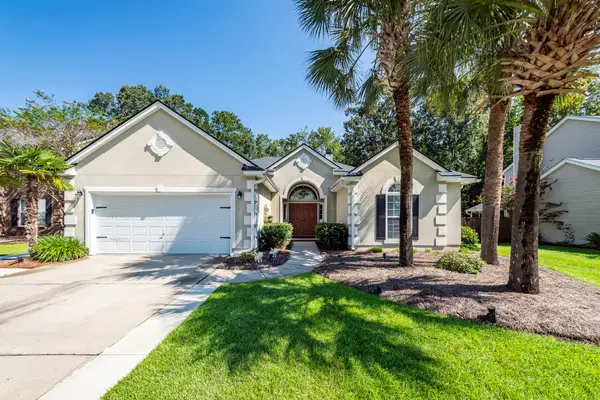 $469,000Active3 beds 2 baths2,185 sq. ft.
$469,000Active3 beds 2 baths2,185 sq. ft.136 Oakbluff Road, Summerville, SC 29485
MLS# 25022759Listed by: HARBOURTOWNE REAL ESTATE - New
 $295,000Active3 beds 2 baths1,849 sq. ft.
$295,000Active3 beds 2 baths1,849 sq. ft.107 Boone Drive, Summerville, SC 29485
MLS# 25022749Listed by: KELLER WILLIAMS KEY - Open Wed, 11am to 4pmNew
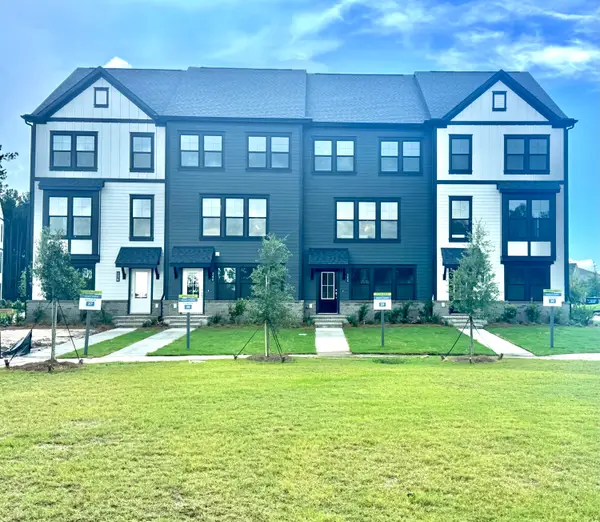 $389,990Active4 beds 4 baths2,000 sq. ft.
$389,990Active4 beds 4 baths2,000 sq. ft.240 Somerset Acres Drive, Summerville, SC 29486
MLS# 25022741Listed by: SM SOUTH CAROLINA BROKERAGE LLC - New
 $537,990Active3 beds 2 baths1,877 sq. ft.
$537,990Active3 beds 2 baths1,877 sq. ft.103 Indigo Cove Boulevard, Summerville, SC 29486
MLS# 25022731Listed by: MERITAGE HOMES - New
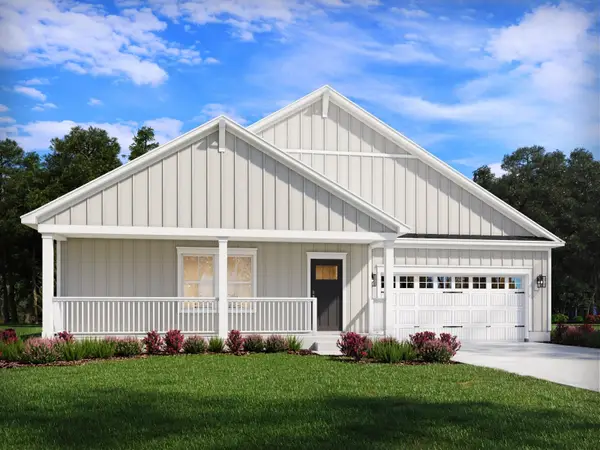 $579,990Active4 beds 3 baths2,514 sq. ft.
$579,990Active4 beds 3 baths2,514 sq. ft.419 Radiant Blue Way, Summerville, SC 29486
MLS# 25022733Listed by: MERITAGE HOMES - New
 $899,000Active4 beds 4 baths3,578 sq. ft.
$899,000Active4 beds 4 baths3,578 sq. ft.260 Maple Valley Road, Summerville, SC 29486
MLS# 25022735Listed by: CAROLINA ELITE REAL ESTATE - New
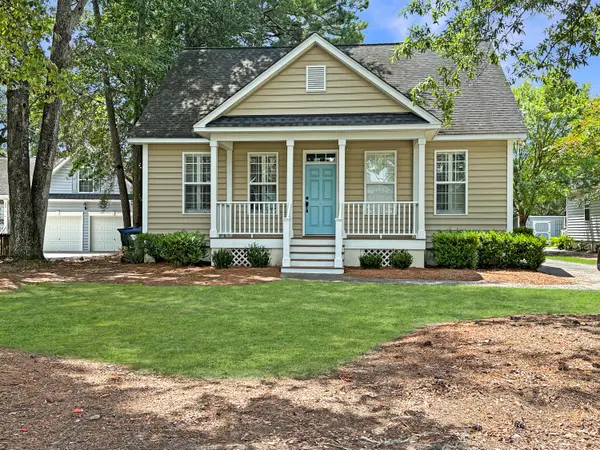 $435,000Active4 beds 2 baths2,000 sq. ft.
$435,000Active4 beds 2 baths2,000 sq. ft.415 Waring Street, Summerville, SC 29483
MLS# 25022719Listed by: CAROLINA ONE REAL ESTATE - New
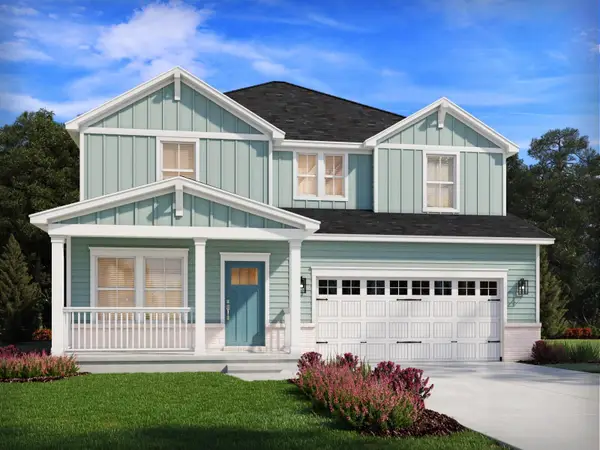 $549,990Active4 beds 3 baths2,603 sq. ft.
$549,990Active4 beds 3 baths2,603 sq. ft.107 Indigo Cove Boulevard, Summerville, SC 29486
MLS# 25022725Listed by: MERITAGE HOMES

