106 River Wind Way, Summerville, SC 29485
Local realty services provided by:ERA Wilder Realty
Listed by: luis rosario, stefani rae rosario
Office: coldwell banker realty
MLS#:25027382
Source:SC_CTAR
106 River Wind Way,Summerville, SC 29485
$449,785
- 4 Beds
- 3 Baths
- 2,489 sq. ft.
- Single family
- Active
Price summary
- Price:$449,785
- Price per sq. ft.:$180.71
About this home
Yes! Walk into your new residence! This beautiful meticulously maintained home sits on a gorgeous POND SITE. This Hanover floor plan has MANY UPGRADES/ADD ON'S DONE which shows ownership Pride that you will enjoy! Very spacious all around, an open living area that flows to the outdoor screened porch and well manicured Backyard. It boasts a stylish kitchen w/stainless steel appliances, quartz countertops & ample roomy cabinetry, flowing seamlessly into the dining & living room. Dedicated office space on the 1st fl. Head on upstairs to be received by a Large loft surrounded by the owner's suite with a private full-sized luxurious en-suite bath and 3 secondary bedrooms & full bathroom. Located in the desirable Summers Corner Azalea Ridge Just a walk to the upcoming new community pool!!!UPGRADES:
*Added New LVP to the entire 2nd Floor and Stairs
*Plantation Shutters on all windows
*New Ceiling fans to all rooms
*Added cement Pad to the backyard
*Stained cement porches
*Board & Batten added to multiple rooms
*New Faucets in all bathrooms
*New Vanity downstairs bathroom
*Updated all bathrooms new sinks, Mirrors and added board & batten.
*Replaced shower heads
*Redesigned Front & back landscaping with trees and flowers.
*Added Sprinkler system.
*Added front yard lights
*Added New fence.
*Every room repainted.
Summers Corner is a perfect spot between town & country Living!
This home is close to top-rated schools, shopping, dining, and parks and its own CORNER HOUSE CAFE.
Enjoy the walking/Jog/Bike trails. Discover and explore the 95-acre Buffalo Lake with an open-air lakeside pavilion complete with fishing dock, place to store & launch canoes/kayaks. Enjoy the on-site amenities: Swimming pool with children's area & splash pad, Dog park, Parks and gardens, and also a hub for food trucks, farmers markets and more. Don't miss this opportunity schedule your showing today!
Contact an agent
Home facts
- Year built:2022
- Listing ID #:25027382
- Added:68 day(s) ago
- Updated:December 16, 2025 at 05:26 PM
Rooms and interior
- Bedrooms:4
- Total bathrooms:3
- Full bathrooms:2
- Half bathrooms:1
- Living area:2,489 sq. ft.
Heating and cooling
- Cooling:Central Air
Structure and exterior
- Year built:2022
- Building area:2,489 sq. ft.
- Lot area:0.18 Acres
Schools
- High school:Ft. Dorchester
- Middle school:East Edisto
- Elementary school:Sand Hill
Utilities
- Water:Public
- Sewer:Public Sewer
Finances and disclosures
- Price:$449,785
- Price per sq. ft.:$180.71
New listings near 106 River Wind Way
- New
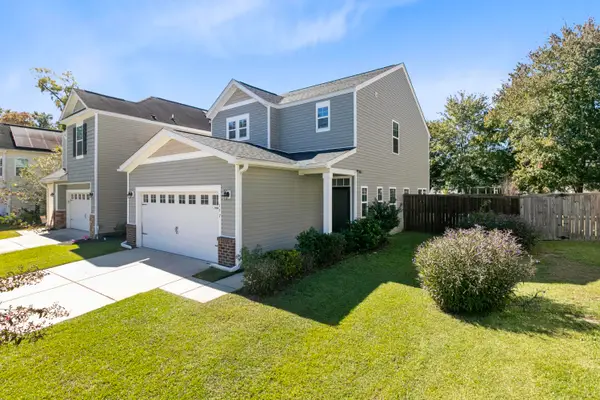 $335,000Active3 beds 3 baths1,724 sq. ft.
$335,000Active3 beds 3 baths1,724 sq. ft.157 Dream Street, Summerville, SC 29483
MLS# 25032496Listed by: BEYCOME BROKERAGE REALTY LLC - New
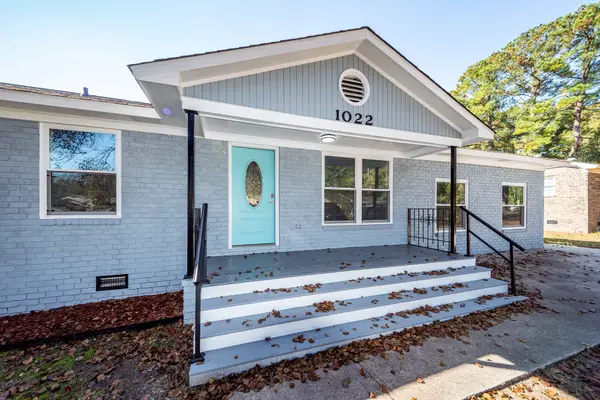 $410,000Active4 beds 2 baths1,715 sq. ft.
$410,000Active4 beds 2 baths1,715 sq. ft.1022 Miles Jamison Road, Summerville, SC 29485
MLS# 25032493Listed by: SCSOLD LLC - New
 $410,000Active4 beds 2 baths1,715 sq. ft.
$410,000Active4 beds 2 baths1,715 sq. ft.1022 Miles Jamison Road, Summerville, SC 29485
MLS# 25032493Listed by: SCSOLD LLC - New
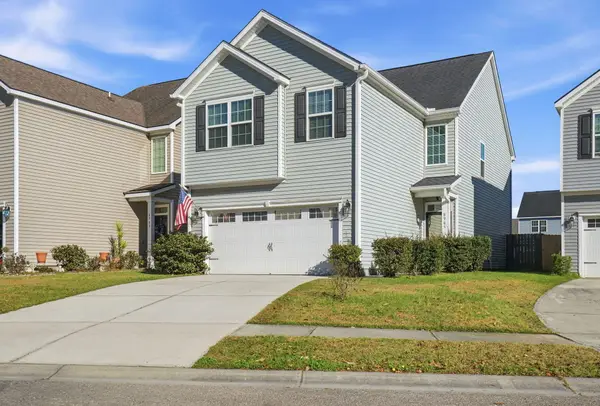 $359,999Active4 beds 3 baths2,130 sq. ft.
$359,999Active4 beds 3 baths2,130 sq. ft.8965 Cat Tail Pond Road, Summerville, SC 29485
MLS# 25032492Listed by: BRAND NAME REAL ESTATE - New
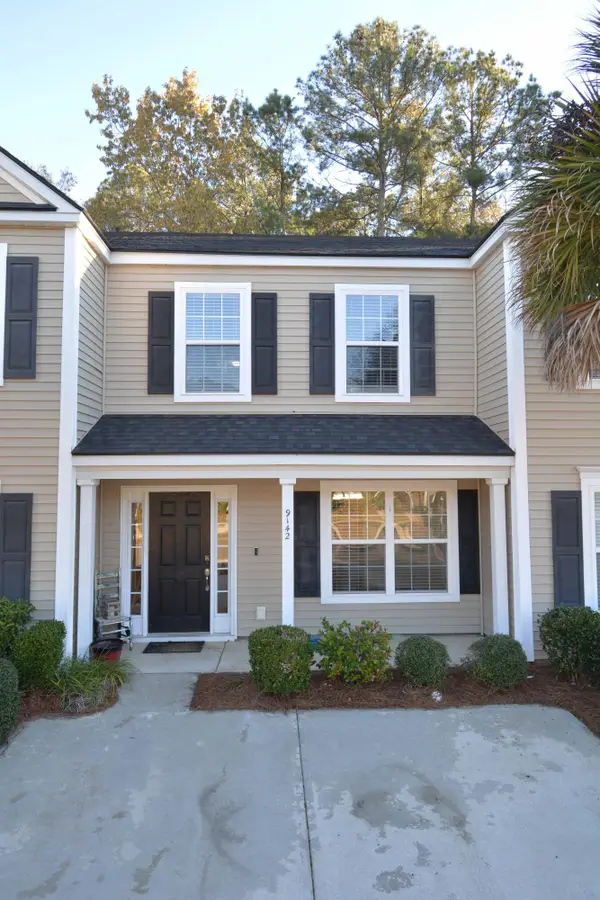 $249,000Active3 beds 3 baths1,368 sq. ft.
$249,000Active3 beds 3 baths1,368 sq. ft.9142 Maple Grove Drive, Summerville, SC 29485
MLS# 25032487Listed by: CAROLINA ONE REAL ESTATE - New
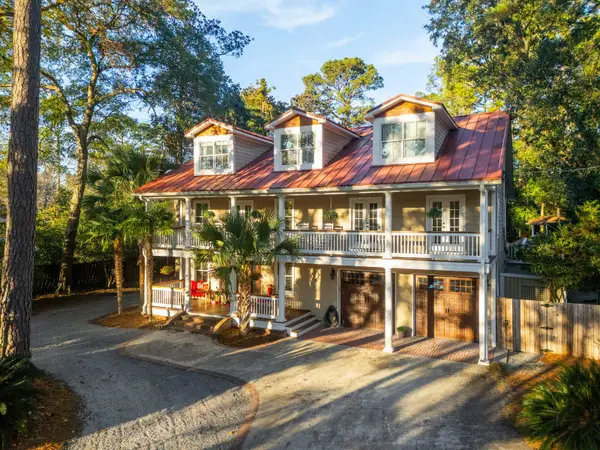 $1,675,000Active5 beds 5 baths4,156 sq. ft.
$1,675,000Active5 beds 5 baths4,156 sq. ft.509 W 2nd South Street, Summerville, SC 29483
MLS# 25032482Listed by: THE BOULEVARD COMPANY - New
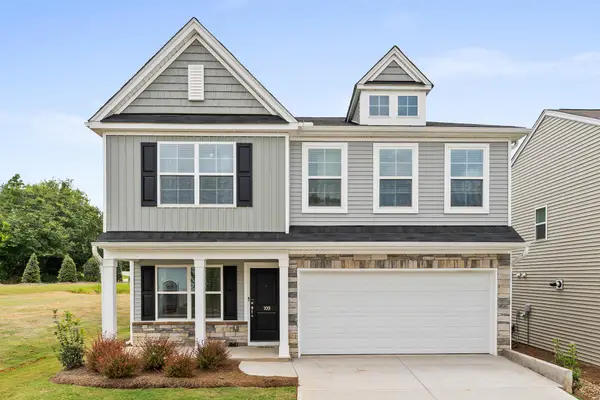 $407,000Active3 beds 3 baths2,260 sq. ft.
$407,000Active3 beds 3 baths2,260 sq. ft.151 Casein Street, Summerville, SC 29483
MLS# 25032462Listed by: CAROLINA ONE REAL ESTATE - New
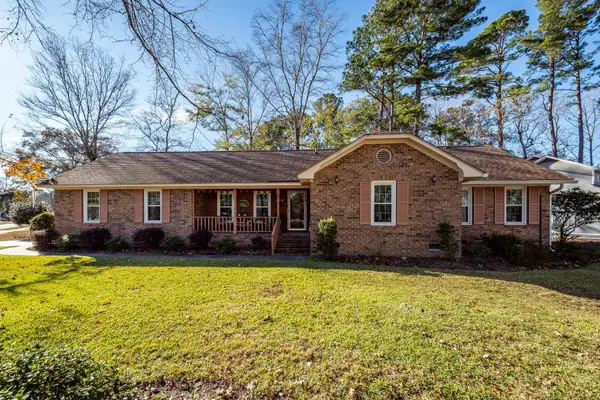 $410,000Active3 beds 2 baths2,100 sq. ft.
$410,000Active3 beds 2 baths2,100 sq. ft.120 Savannah Round, Summerville, SC 29485
MLS# 25032463Listed by: AGENTOWNED REALTY  $237,000Pending3 beds 3 baths1,879 sq. ft.
$237,000Pending3 beds 3 baths1,879 sq. ft.171 Fern Bridge Drive, Summerville, SC 29483
MLS# 25032459Listed by: LENNAR SALES CORP.- New
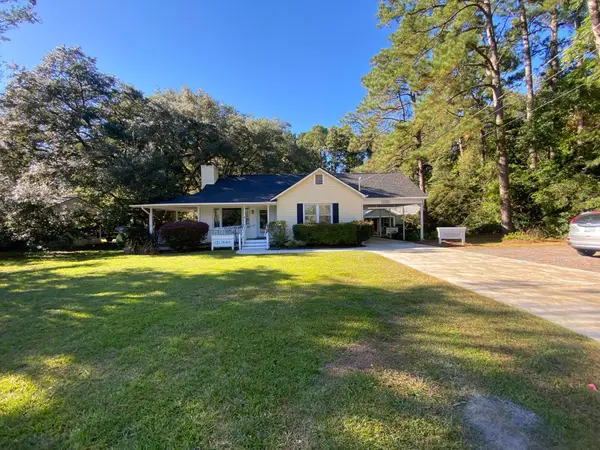 $750,000Active4 beds 2 baths2,094 sq. ft.
$750,000Active4 beds 2 baths2,094 sq. ft.814 N Cedar Street #A & B, Summerville, SC 29483
MLS# 25032437Listed by: RE/MAX SOUTHERN SHORES
