110 Lisa Drive, Summerville, SC 29485
Local realty services provided by:ERA Wilder Realty

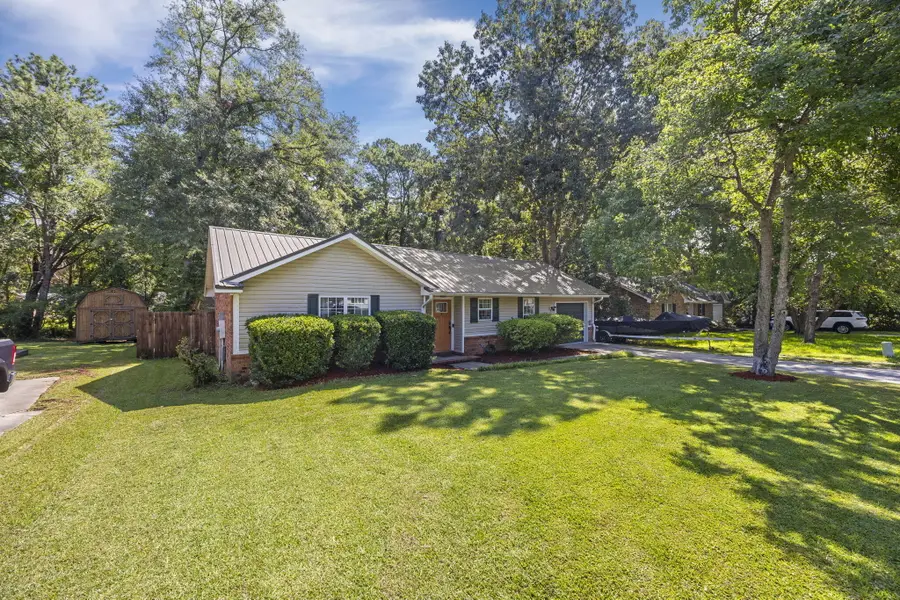
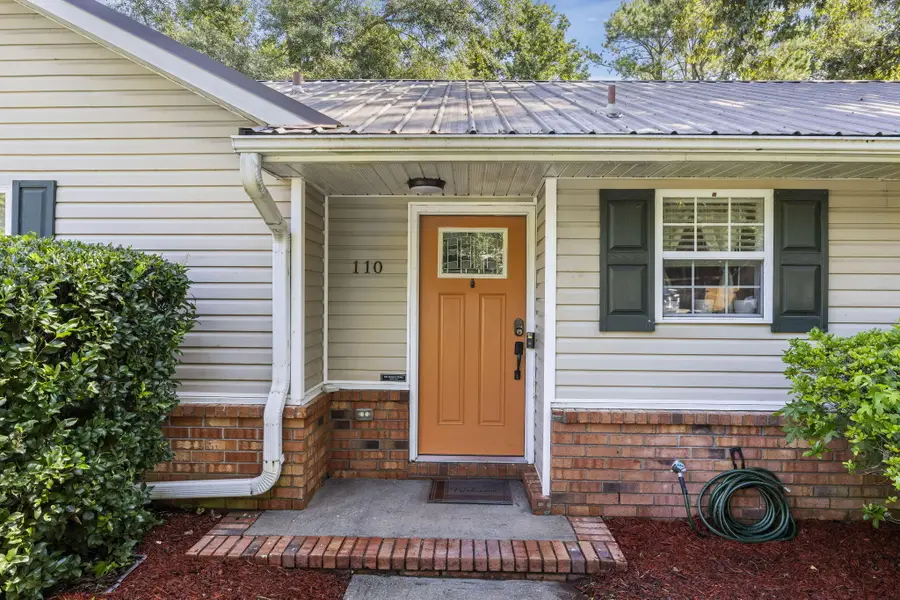
Listed by:kelly rozier
Office:brand name real estate
MLS#:25020444
Source:SC_CTAR
110 Lisa Drive,Summerville, SC 29485
$260,000
- 3 Beds
- 2 Baths
- 1,174 sq. ft.
- Single family
- Active
Price summary
- Price:$260,000
- Price per sq. ft.:$221.47
About this home
Experience the perfect blend of charm, comfort, and functionality in this amazing residence. Whether you're a first-time homeowner, or seeking a peaceful retirement, this property has something to offer. Lovely eat in kitchen where the appliances convey. New flooring throughout. Each bedroom provides ample space, while the living room boasts a beautiful wood-burning fireplace, perfect for chilly winter evenings. The doors off the living room lead out to a private backyard oasis, complete with a wooden deck ideal for relaxing, entertaining, or simply enjoying the fresh air. A privacy fence ensures a safe and secure environment, while the shed/workshop with power offers additional storage and project space. The exterior of the property provides easy maintenance with the brick and vinyl and the metal roof sings to you during the rain. There is nice mature landscaping that also surrounds you. X Flood Zone and transferable Termite Bond. Schedule a showing today and experience the warmth and character of this gem.
Contact an agent
Home facts
- Year built:1984
- Listing Id #:25020444
- Added:20 day(s) ago
- Updated:August 13, 2025 at 02:26 PM
Rooms and interior
- Bedrooms:3
- Total bathrooms:2
- Full bathrooms:1
- Half bathrooms:1
- Living area:1,174 sq. ft.
Heating and cooling
- Cooling:Central Air
- Heating:Forced Air
Structure and exterior
- Year built:1984
- Building area:1,174 sq. ft.
- Lot area:0.24 Acres
Schools
- High school:Ashley Ridge
- Middle school:Alston
- Elementary school:Spann
Utilities
- Water:Public
- Sewer:Public Sewer
Finances and disclosures
- Price:$260,000
- Price per sq. ft.:$221.47
New listings near 110 Lisa Drive
- New
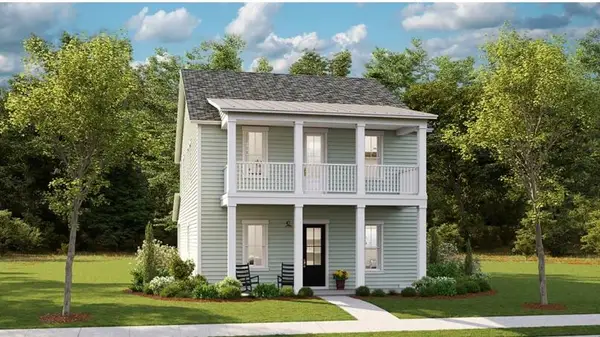 $457,140Active4 beds 3 baths2,525 sq. ft.
$457,140Active4 beds 3 baths2,525 sq. ft.180 Maritime Way, Summerville, SC 29485
MLS# 25022412Listed by: LENNAR SALES CORP. - Open Sat, 2 to 5pmNew
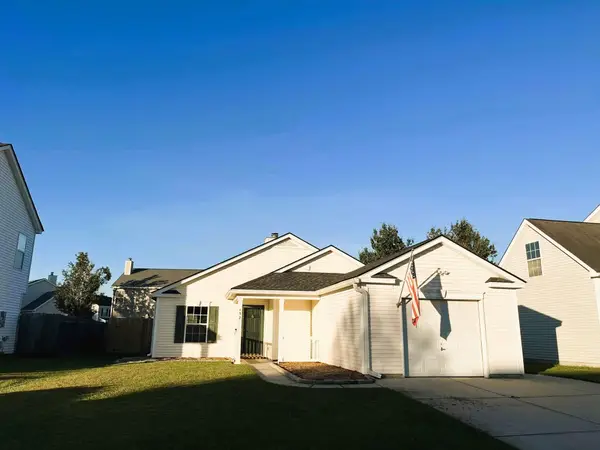 $305,000Active3 beds 2 baths1,284 sq. ft.
$305,000Active3 beds 2 baths1,284 sq. ft.132 Blue Jasmine Lane, Summerville, SC 29483
MLS# 25022385Listed by: JPAR MAGNOLIA GROUP - New
 $333,845Active4 beds 3 baths1,763 sq. ft.
$333,845Active4 beds 3 baths1,763 sq. ft.628 Pleasant Grove Way, Summerville, SC 29486
MLS# 25022377Listed by: D R HORTON INC - New
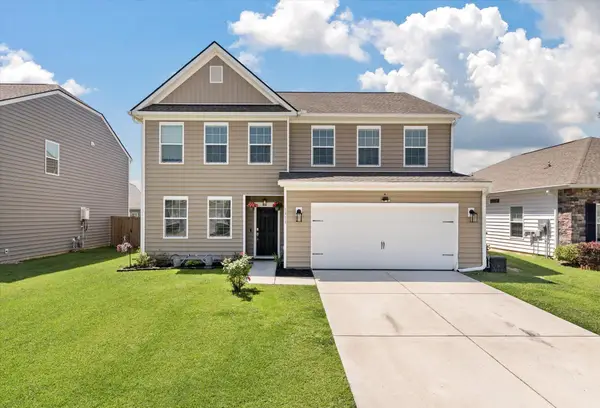 $400,000Active4 beds 3 baths2,683 sq. ft.
$400,000Active4 beds 3 baths2,683 sq. ft.1311 Berry Grove Drive, Summerville, SC 29485
MLS# 25022378Listed by: THE BOULEVARD COMPANY - New
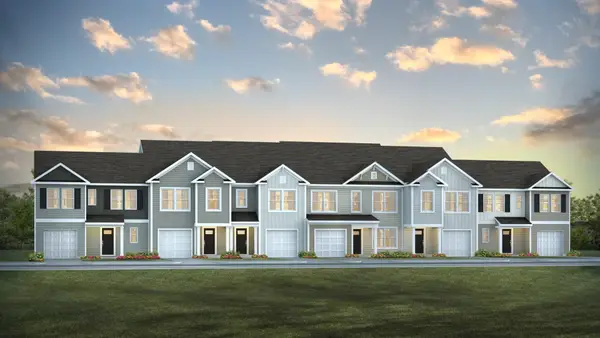 $333,845Active4 beds 3 baths1,763 sq. ft.
$333,845Active4 beds 3 baths1,763 sq. ft.634 Pleasant Grove Way, Summerville, SC 29486
MLS# 25022379Listed by: D R HORTON INC - New
 $380,000Active3 beds 3 baths1,569 sq. ft.
$380,000Active3 beds 3 baths1,569 sq. ft.312 Hydrangea Street, Summerville, SC 29483
MLS# 25022381Listed by: CAROLINA ONE REAL ESTATE - New
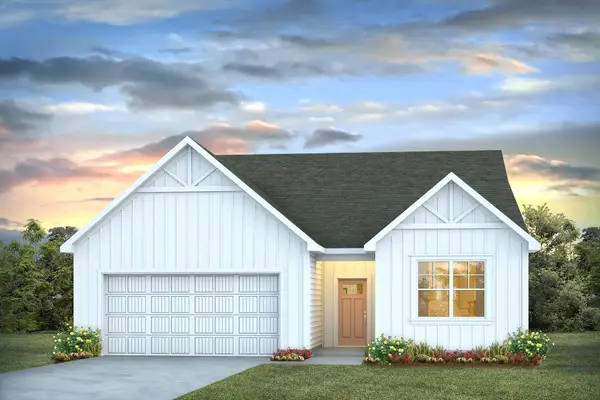 $418,325Active4 beds 2 baths1,948 sq. ft.
$418,325Active4 beds 2 baths1,948 sq. ft.343 Willow Run Drive, Summerville, SC 29486
MLS# 25022357Listed by: D R HORTON INC - New
 $468,825Active5 beds 4 baths2,632 sq. ft.
$468,825Active5 beds 4 baths2,632 sq. ft.339 Willow Run Drive, Summerville, SC 29486
MLS# 25022369Listed by: D R HORTON INC - New
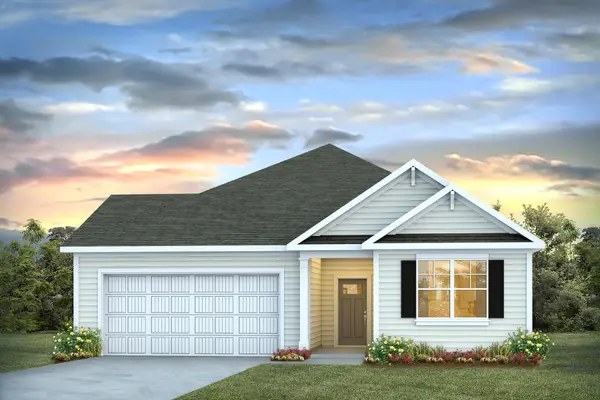 $421,325Active4 beds 2 baths1,985 sq. ft.
$421,325Active4 beds 2 baths1,985 sq. ft.335 Willow Run Drive, Summerville, SC 29486
MLS# 25022350Listed by: D R HORTON INC - New
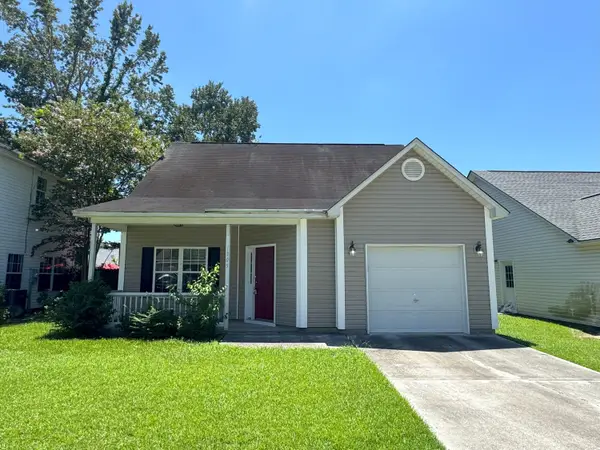 $262,500Active3 beds 2 baths1,374 sq. ft.
$262,500Active3 beds 2 baths1,374 sq. ft.1305 Pinethicket Drive, Summerville, SC 29486
MLS# 25022332Listed by: KELLER WILLIAMS REALTY CHARLESTON WEST ASHLEY

