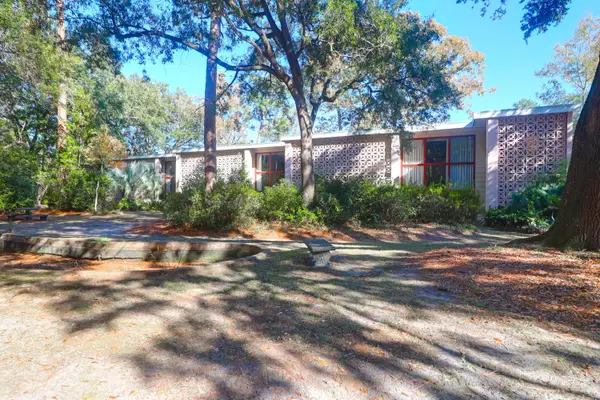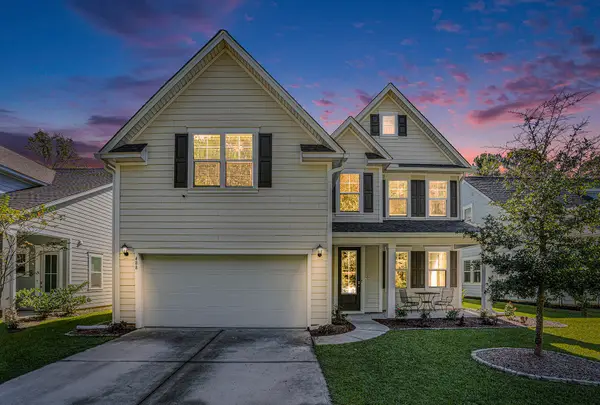111 Haverhill Street, Summerville, SC 29486
Local realty services provided by:ERA Greater North Properties
Listed by: janelle collins, lauren gasperic
Office: the boulevard company
MLS#:25021238
Source:MI_NGLRMLS
Price summary
- Price:$449,900
- Price per sq. ft.:$176.43
About this home
Prepare to be captivated by the Charleston charm of this stunning Kensington floor plan, featuring iconic double front porches that offer exceptional curb appeal. This spacious home offers 5 bedrooms and 3.5 bathrooms, blending Southern style with modern functionality. Step inside to an inviting open foyer, with a formal dining room to your right--ideal for hosting family dinners or festive gatherings. The heart of the home is the open-concept kitchen and living area, perfect for everyday living and entertaining alike. A convenient half bath and the generously sized owner's suite--complete with a private en suite bath--round out the first floor. Upstairs, you'll find four additional bedrooms and two full bathrooms. Two of the bedrooms are connected by a Jack-and-Jill bath, while anotheroversized bedroom offers its own private access to a full bathroom that also connects to the hallway, an ideal setup for guests or a flex space.
Whether you're relaxing on the porch or enjoying the flow of this well-thought-out layout, this home offers comfort, style, and room to grow.
Waterside at the Lakes of Cane Bay offers the ultimate Lowcountry lifestyle with incredible amenities at your fingertips. Enjoy a resort-style pool, play park, private boat launch, and miles of scenic wooded walking and jogging trails that wind around a stunning 300-acre lake. Conveniently located near the Cane Bay YMCA, Publix, top-rated schools, dining, shopping, and even a gas station everything you need is just moments from your doorstep.
Don't miss your chance to experience all that Cane Bay Plantation has to offer this is more than a home, it's a way of life.
Contact an agent
Home facts
- Year built:2021
- Listing ID #:25021238
- Updated:January 07, 2026 at 04:57 PM
Rooms and interior
- Bedrooms:5
- Total bathrooms:4
- Full bathrooms:3
- Half bathrooms:1
- Living area:2,550 sq. ft.
Heating and cooling
- Cooling:Central Air
- Heating:Forced Air
Structure and exterior
- Year built:2021
- Building area:2,550 sq. ft.
- Lot area:0.14 Acres
Schools
- High school:Cane Bay High School
- Middle school:Cane Bay
- Elementary school:Cane Bay
Finances and disclosures
- Price:$449,900
- Price per sq. ft.:$176.43
New listings near 111 Haverhill Street
- New
 $425,000Active3 beds 2 baths1,940 sq. ft.
$425,000Active3 beds 2 baths1,940 sq. ft.1390 Locals Street, Summerville, SC 29485
MLS# 26000464Listed by: COMPASS CAROLINAS, LLC - New
 $1,200,000Active12 beds -- baths7,264 sq. ft.
$1,200,000Active12 beds -- baths7,264 sq. ft.102 Candlelite Path #102,104,106,108, Summerville, SC 29483
MLS# 26000458Listed by: THE CASSINA GROUP - Open Sat, 2 to 4pmNew
 $508,000Active5 beds 3 baths2,750 sq. ft.
$508,000Active5 beds 3 baths2,750 sq. ft.488 Oak View Way Way, Summerville, SC 29483
MLS# 26000460Listed by: THE FIRM REAL ESTATE COMPANY - New
 $1,200,000Active12 beds -- baths7,264 sq. ft.
$1,200,000Active12 beds -- baths7,264 sq. ft.102 Candlelite Path #102,104,106,108, Summerville, SC 29483
MLS# 26000458Listed by: THE CASSINA GROUP - Open Sat, 2 to 4pmNew
 $508,000Active5 beds 3 baths2,750 sq. ft.
$508,000Active5 beds 3 baths2,750 sq. ft.488 Oak View Way Way, Summerville, SC 29483
MLS# 26000460Listed by: THE FIRM REAL ESTATE COMPANY - New
 $519,999Active4 beds 4 baths2,738 sq. ft.
$519,999Active4 beds 4 baths2,738 sq. ft.470 Coopers Hawk Drive, Summerville, SC 29483
MLS# 26000432Listed by: AGENTOWNED REALTY - Open Sat, 11am to 1pmNew
 $400,000Active3 beds 2 baths1,704 sq. ft.
$400,000Active3 beds 2 baths1,704 sq. ft.4801 Cherry Blossom Drive, Summerville, SC 29485
MLS# 26000427Listed by: BEYCOME BROKERAGE REALTY LLC - New
 $283,545Active3 beds 3 baths1,906 sq. ft.
$283,545Active3 beds 3 baths1,906 sq. ft.255 Agrarian Avenue, Summerville, SC 29485
MLS# 26000420Listed by: LENNAR SALES CORP. - New
 $307,000Active3 beds 3 baths1,350 sq. ft.
$307,000Active3 beds 3 baths1,350 sq. ft.205 Trillium Avenue, Summerville, SC 29483
MLS# 26000383Listed by: OPENDOOR BROKERAGE, LLC - Open Sat, 11am to 1pmNew
 $575,000Active4 beds 3 baths2,251 sq. ft.
$575,000Active4 beds 3 baths2,251 sq. ft.101 Classic Street, Summerville, SC 29483
MLS# 26000359Listed by: WILLIAM MEANS REAL ESTATE, LLC
