111 Pristine Court, Summerville, SC 29485
Local realty services provided by:ERA Wilder Realty
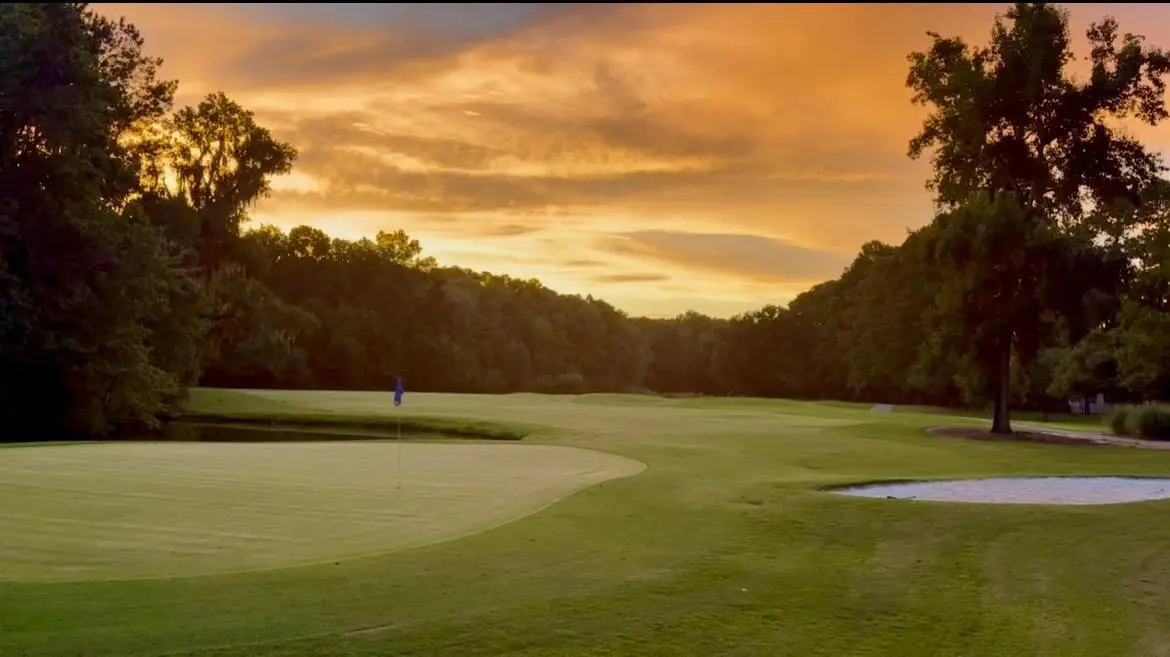
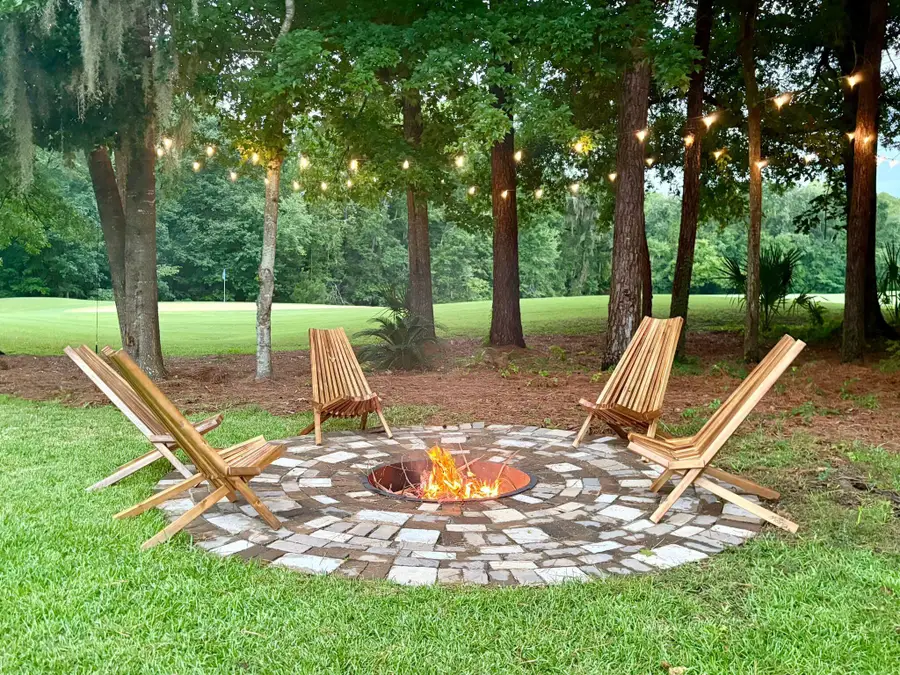

Listed by:madeleine kennedy843-779-8660
Office:carolina one real estate
MLS#:25021578
Source:SC_CTAR
111 Pristine Court,Summerville, SC 29485
$595,000
- 4 Beds
- 4 Baths
- 2,720 sq. ft.
- Single family
- Active
Price summary
- Price:$595,000
- Price per sq. ft.:$218.75
About this home
Nestled at the end of a quiet cul-de-sac, 111 Pristine Ct offers the perfect blend of privacy, nature, and refined comfort. Backing to the wooded edge of Hole #2, this 4-bedroom, 3.5-bath home sits on a peaceful, thoughtfully landscaped lot--complete with a vibrant garden, fire pit, ambient lighting, and no rear neighbors in sight.The open-concept living area includes soaring vaulted ceilings and large windows with panoramic golf course views. The upgraded kitchen boasts quartz countertops, a large island, gas cooktop, double ovens, and an extended pantry. The spacious primary suite is located on the main floor and features dual vanities, a garden tub, walk-in shower, private water closet, and generous walk-in closet.Also downstairs: a flexible dining room (currently used as an office), a stylish eat-in banquette, upgraded laundry room, and a convenient half bath.
Upstairs, you'll find a versatile loft/bonus room and three additional bedrooms - one with an en suite bath and walk-in closet, another with shared bath access, and the fourth bedroom has attic storage.
Enjoy incredible year-round outdoor living with a screened porch, an extended patio featuring a pergola and retractable awning, a large garden, a fire pit, and outdoor lighting - all surrounded by nature. Additional features include a 2-car garage and a front patio perfect for quiet mornings. This home combines comfort, privacy, and location.
Contact an agent
Home facts
- Year built:2001
- Listing Id #:25021578
- Added:5 day(s) ago
- Updated:August 13, 2025 at 02:26 PM
Rooms and interior
- Bedrooms:4
- Total bathrooms:4
- Full bathrooms:3
- Half bathrooms:1
- Living area:2,720 sq. ft.
Heating and cooling
- Cooling:Central Air
- Heating:Electric
Structure and exterior
- Year built:2001
- Building area:2,720 sq. ft.
- Lot area:0.35 Acres
Schools
- High school:Ashley Ridge
- Middle school:East Edisto
- Elementary school:Beech Hill
Utilities
- Water:Public
- Sewer:Public Sewer
Finances and disclosures
- Price:$595,000
- Price per sq. ft.:$218.75
New listings near 111 Pristine Court
- Open Sat, 2 to 5pmNew
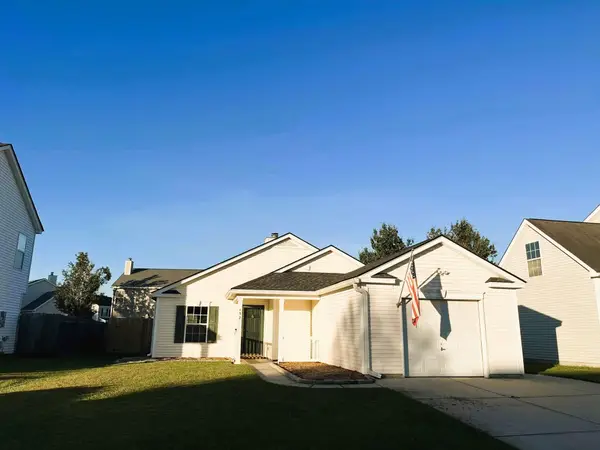 $305,000Active3 beds 2 baths1,284 sq. ft.
$305,000Active3 beds 2 baths1,284 sq. ft.132 Blue Jasmine Lane, Summerville, SC 29483
MLS# 25022385Listed by: JPAR MAGNOLIA GROUP - New
 $333,845Active4 beds 3 baths1,763 sq. ft.
$333,845Active4 beds 3 baths1,763 sq. ft.628 Pleasant Grove Way, Summerville, SC 29486
MLS# 25022377Listed by: D R HORTON INC - New
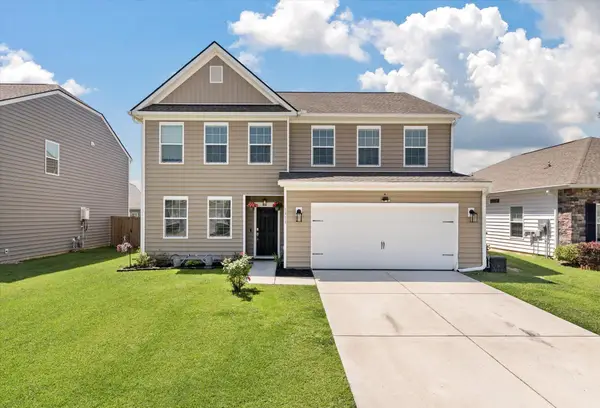 $400,000Active4 beds 3 baths2,683 sq. ft.
$400,000Active4 beds 3 baths2,683 sq. ft.1311 Berry Grove Drive, Summerville, SC 29485
MLS# 25022378Listed by: THE BOULEVARD COMPANY - New
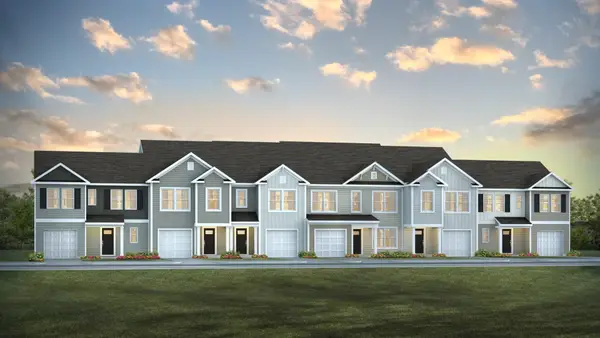 $333,845Active4 beds 3 baths1,763 sq. ft.
$333,845Active4 beds 3 baths1,763 sq. ft.634 Pleasant Grove Way, Summerville, SC 29486
MLS# 25022379Listed by: D R HORTON INC - New
 $380,000Active3 beds 3 baths1,569 sq. ft.
$380,000Active3 beds 3 baths1,569 sq. ft.312 Hydrangea Street, Summerville, SC 29483
MLS# 25022381Listed by: CAROLINA ONE REAL ESTATE - New
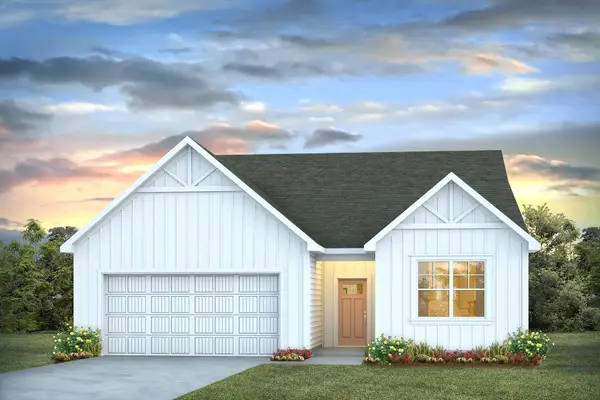 $418,325Active4 beds 2 baths1,948 sq. ft.
$418,325Active4 beds 2 baths1,948 sq. ft.343 Willow Run Drive, Summerville, SC 29486
MLS# 25022357Listed by: D R HORTON INC - New
 $468,825Active5 beds 4 baths2,632 sq. ft.
$468,825Active5 beds 4 baths2,632 sq. ft.339 Willow Run Drive, Summerville, SC 29486
MLS# 25022369Listed by: D R HORTON INC - New
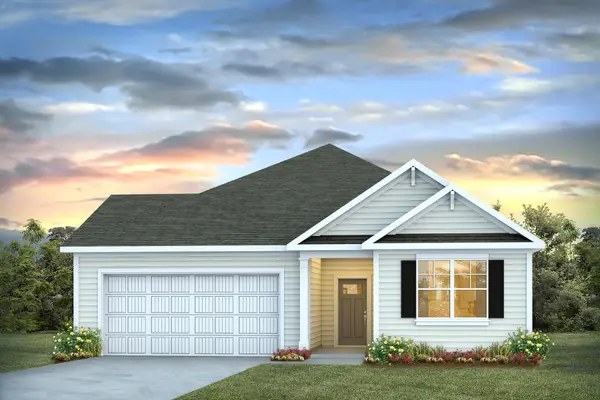 $421,325Active4 beds 2 baths1,985 sq. ft.
$421,325Active4 beds 2 baths1,985 sq. ft.335 Willow Run Drive, Summerville, SC 29486
MLS# 25022350Listed by: D R HORTON INC - New
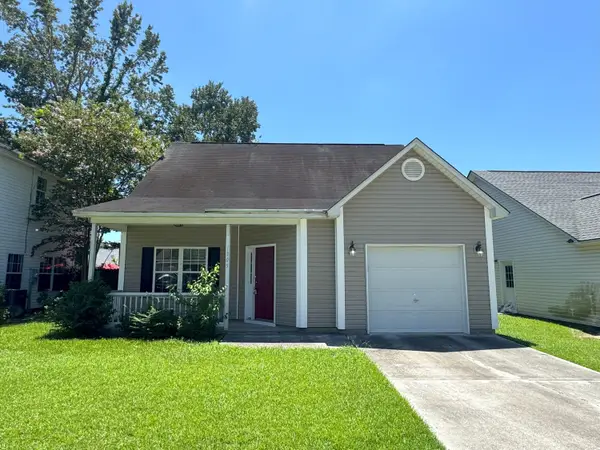 $262,500Active3 beds 2 baths1,374 sq. ft.
$262,500Active3 beds 2 baths1,374 sq. ft.1305 Pinethicket Drive, Summerville, SC 29486
MLS# 25022332Listed by: KELLER WILLIAMS REALTY CHARLESTON WEST ASHLEY - New
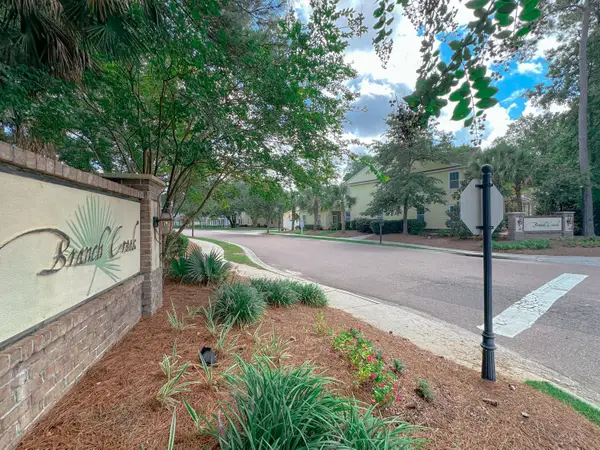 $303,000Active3 beds 3 baths1,620 sq. ft.
$303,000Active3 beds 3 baths1,620 sq. ft.72 Branch Creek Trail, Summerville, SC 29483
MLS# 25022322Listed by: WEICHERT, REALTORS PALM REALTY GROUP

