1114 Cane Creek Way, Summerville, SC 29485
Local realty services provided by:ERA Wilder Realty
Listed by: joe swisher
Office: coldwell banker realty
MLS#:25027085
Source:SC_CTAR
1114 Cane Creek Way,Summerville, SC 29485
$530,000
- 4 Beds
- 3 Baths
- 2,452 sq. ft.
- Single family
- Active
Price summary
- Price:$530,000
- Price per sq. ft.:$216.15
About this home
Welcome a stunning single-level retreat in the sought-after Horizons 55+ community. This special Juniper model, no longer in production, offers the look and feel of new construction without the wait. With 4 bedrooms and 3 baths, this home delivers modern living at its finest, featuring an open-concept design, abundant natural light, and a premier lakeside view along the entire rear of the home.The residence provides single-level living with premium finishes, including 10-foot ceilings and 8-foot doors throughout to create an expansive, airy ambiance. Thoughtful upgrades add refined detail and lasting appeal. Enjoy the serene lakeside from multiple living areas and the spacious screened porch, delivering a tranquil for everyday living and entertaining.The kitchen is a chef-inspired centerpiece with quartz countertops, a subway tile backsplash, a large walk-in pantry, and a substantial island. Recessed lighting plus pendant fixtures over the island provide a bright, contemporary workspace. The dining room features elegant wainscoting, while crown molding accents the foyer, hallways, kitchen, living room, and primary suite for a cohesive, crafted feel. The owner's suite shines with a tray ceiling and an ensuite bathroom offering a zero-entry shower with frameless glass doors, complemented by a generous walk-in closet.
Smart window treatments and lighting enhance the interior, with cellular shades in the living room and kitchen, cordless Levolor blinds in bedrooms and dining, and updated lighting throughout for a clean, uncluttered aesthetic. Interior upgrades include shiplap accents in the laundry room, kitchen island, and the garage-to-hallway custom built drop zone, ensuring texture and warmth, along with ceiling fans with separate switches for comfort.
Outside, a three-car garage accommodates vehicles and storage, while a large screened porch overlooks the nearly complete amenity center with indoor and outdoor pools. A 10x10 paver patio with a BBQ grill bump-out, a black aluminum backyard fence, and a front-yard palm tree boost curb appeal. HOA mows the lawn and refreshes flowerbeds twice a year, simplifying maintenance. This home blends luxury, convenience, and a premier lakeside setting all on one level.
Contact an agent
Home facts
- Year built:2023
- Listing ID #:25027085
- Added:71 day(s) ago
- Updated:December 16, 2025 at 05:28 PM
Rooms and interior
- Bedrooms:4
- Total bathrooms:3
- Full bathrooms:3
- Living area:2,452 sq. ft.
Heating and cooling
- Cooling:Central Air
- Heating:Forced Air
Structure and exterior
- Year built:2023
- Building area:2,452 sq. ft.
- Lot area:0.2 Acres
Schools
- High school:Ashley Ridge
- Middle school:East Edisto
- Elementary school:Sand Hill
Utilities
- Water:Public
- Sewer:Public Sewer
Finances and disclosures
- Price:$530,000
- Price per sq. ft.:$216.15
New listings near 1114 Cane Creek Way
- New
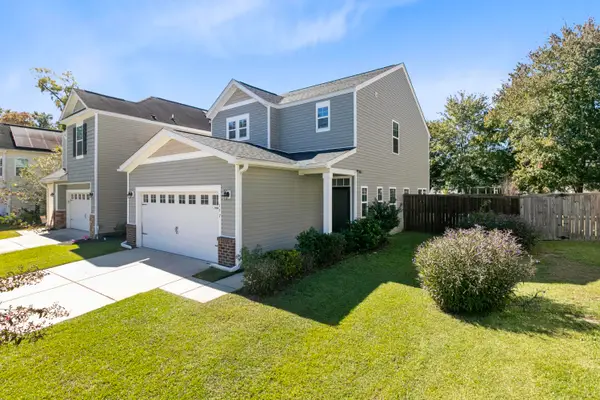 $335,000Active3 beds 3 baths1,724 sq. ft.
$335,000Active3 beds 3 baths1,724 sq. ft.157 Dream Street, Summerville, SC 29483
MLS# 25032496Listed by: BEYCOME BROKERAGE REALTY LLC - New
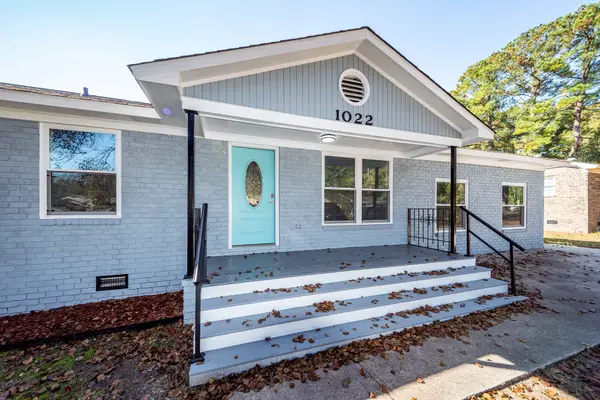 $410,000Active4 beds 2 baths1,715 sq. ft.
$410,000Active4 beds 2 baths1,715 sq. ft.1022 Miles Jamison Road, Summerville, SC 29485
MLS# 25032493Listed by: SCSOLD LLC - New
 $410,000Active4 beds 2 baths1,715 sq. ft.
$410,000Active4 beds 2 baths1,715 sq. ft.1022 Miles Jamison Road, Summerville, SC 29485
MLS# 25032493Listed by: SCSOLD LLC - New
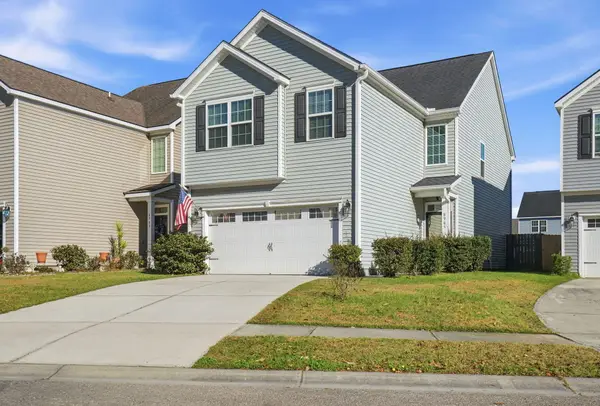 $359,999Active4 beds 3 baths2,130 sq. ft.
$359,999Active4 beds 3 baths2,130 sq. ft.8965 Cat Tail Pond Road, Summerville, SC 29485
MLS# 25032492Listed by: BRAND NAME REAL ESTATE - New
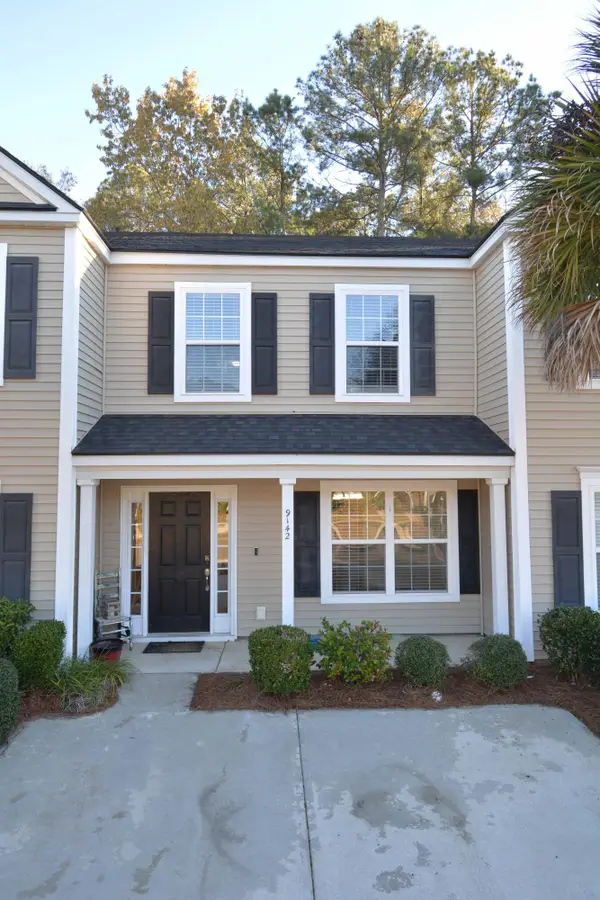 $249,000Active3 beds 3 baths1,368 sq. ft.
$249,000Active3 beds 3 baths1,368 sq. ft.9142 Maple Grove Drive, Summerville, SC 29485
MLS# 25032487Listed by: CAROLINA ONE REAL ESTATE - New
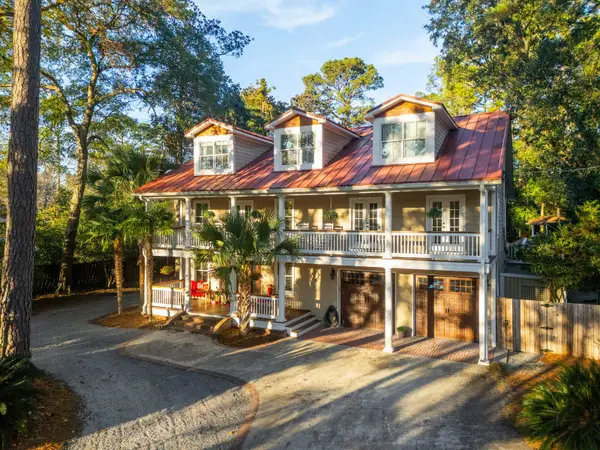 $1,675,000Active5 beds 5 baths4,156 sq. ft.
$1,675,000Active5 beds 5 baths4,156 sq. ft.509 W 2nd South Street, Summerville, SC 29483
MLS# 25032482Listed by: THE BOULEVARD COMPANY - New
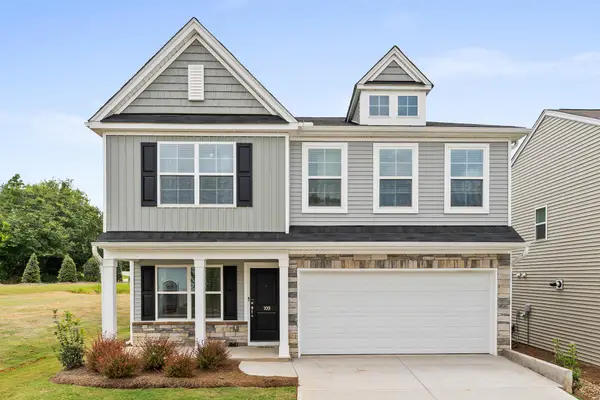 $407,000Active3 beds 3 baths2,260 sq. ft.
$407,000Active3 beds 3 baths2,260 sq. ft.151 Casein Street, Summerville, SC 29483
MLS# 25032462Listed by: CAROLINA ONE REAL ESTATE - New
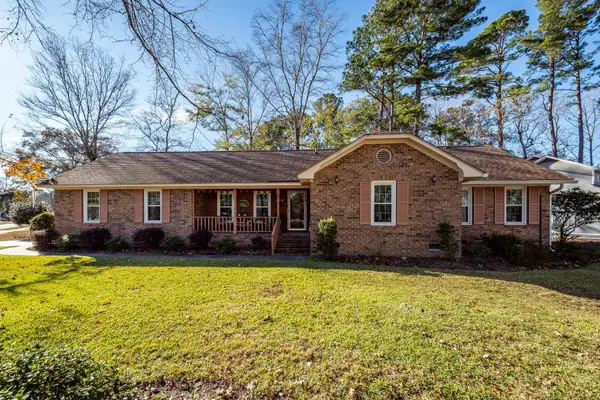 $410,000Active3 beds 2 baths2,100 sq. ft.
$410,000Active3 beds 2 baths2,100 sq. ft.120 Savannah Round, Summerville, SC 29485
MLS# 25032463Listed by: AGENTOWNED REALTY  $237,000Pending3 beds 3 baths1,879 sq. ft.
$237,000Pending3 beds 3 baths1,879 sq. ft.171 Fern Bridge Drive, Summerville, SC 29483
MLS# 25032459Listed by: LENNAR SALES CORP.- New
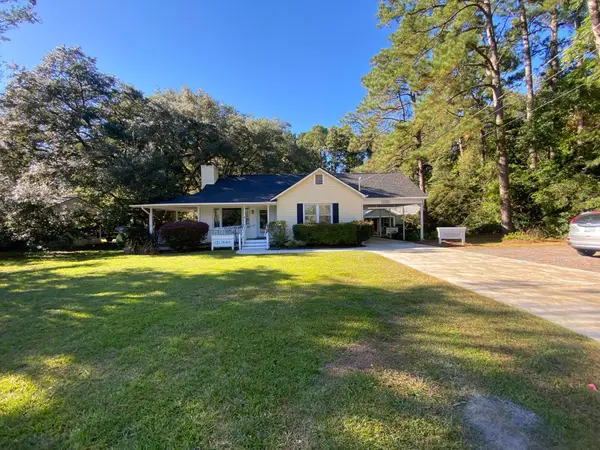 $750,000Active4 beds 2 baths2,094 sq. ft.
$750,000Active4 beds 2 baths2,094 sq. ft.814 N Cedar Street #A & B, Summerville, SC 29483
MLS# 25032437Listed by: RE/MAX SOUTHERN SHORES
