112 Pullman Avenue, Summerville, SC 29486
Local realty services provided by:ERA Greater North Properties
112 Pullman Avenue,Summerville, SC 29486
$369,900
- 4 Beds
- 3 Baths
- 1,667 sq. ft.
- Single family
- Active
Listed by: atlas fathalla
Office: exp realty llc.
MLS#:25028558
Source:MI_NGLRMLS
Price summary
- Price:$369,900
- Price per sq. ft.:$221.9
About this home
Welcome home to this beautifully remodeled 4-bedroom, 2.5-bath home in the sought-after Tramway neighborhood (No HOA) of Summerville. Thoughtfully renovated from top to bottom in 2021, this home combines the charm of an established neighborhood with the peace of mind of modern updates--including a replaced roof, HVAC system, and water heater.Step inside to a bright, open floor plan where natural light fills the spacious living area and seamlessly connects to the kitchen and dining space. The kitchen is a true showpiece, featuring crisp white shaker cabinetry, quartz countertops, a custom tile backsplash, and stainless steel appliances--all framed by warm, wide-plank flooring that runs throughout the main living spaces. The open layout makes entertaining effortless, whether you're cooking dinner for family or hosting friends for a casual gathering.
The primary suite offers a peaceful retreat with a beautifully updated bathroom, complete with dual vanities, granite countertops, and a large tiled walk-in shower with a glass enclosure. Each additional bedroom provides ample space and versatility for guests, a home office, or a growing family. The guest bath features tasteful finishes and a clean, modern aesthetic.
Step out back to a spacious screened-in patio overlooking the private, fully fenced backyarda true extension of your living space and perfect for outdoor dining or relaxing evenings by the fire pit beneath mature shade trees.
Tramway is one of Summerville's most established and convenient neighborhoods, known for its quiet streets, no HOA fees, and proximity to all that makes Summerville so beloved. You're just minutes from the charm of historic downtown Summerville, offering boutique shopping, local dining, and events like the famous Flowertown Festival. Nearby, residents enjoy access to parks, walking trails, schools, and major commuter routes that make travel to Charleston and surrounding areas effortless.
With every major system updated and every surface refreshed, this move-in ready home offers modern comfort and timeless appeal in one of Summerville's most convenient locations. Schedule your showing today and experience firsthand the beauty, warmth, and livability this home has to offer.
Contact an agent
Home facts
- Year built:1983
- Listing ID #:25028558
- Updated:January 08, 2026 at 05:23 PM
Rooms and interior
- Bedrooms:4
- Total bathrooms:3
- Full bathrooms:2
- Half bathrooms:1
- Living area:1,667 sq. ft.
Heating and cooling
- Cooling:Central Air
- Heating:Electric
Structure and exterior
- Year built:1983
- Building area:1,667 sq. ft.
- Lot area:0.2 Acres
Schools
- High school:Cane Bay High School
- Middle school:Sangaree
- Elementary school:Nexton Elementary
Finances and disclosures
- Price:$369,900
- Price per sq. ft.:$221.9
New listings near 112 Pullman Avenue
- New
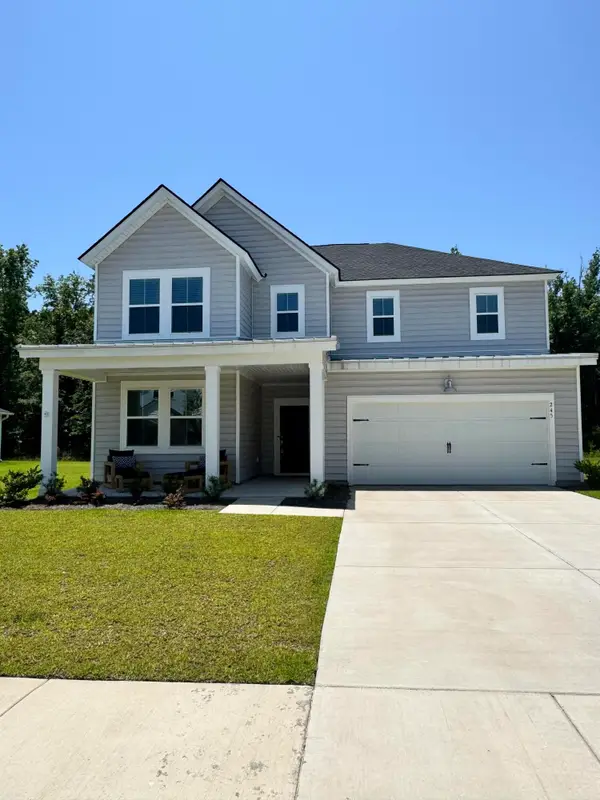 $500,000Active4 beds 3 baths3,556 sq. ft.
$500,000Active4 beds 3 baths3,556 sq. ft.245 Tuscan Sun Street, Summerville, SC 29485
MLS# 26000626Listed by: CENTURY 21 PROPERTIES PLUS - New
 $500,000Active4 beds 2 baths2,260 sq. ft.
$500,000Active4 beds 2 baths2,260 sq. ft.102 Corral Circle, Summerville, SC 29485
MLS# 26000628Listed by: CAROLINA ONE REAL ESTATE - New
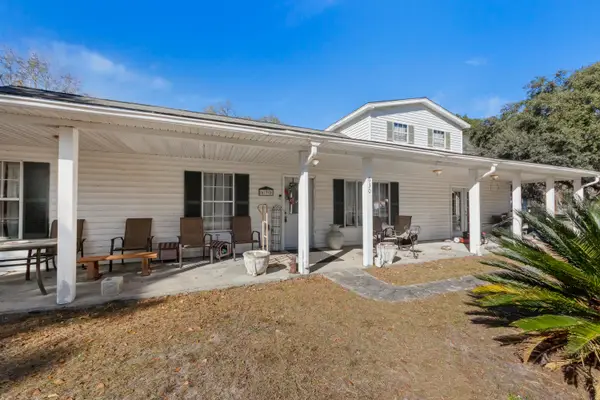 $375,000Active4 beds 2 baths2,800 sq. ft.
$375,000Active4 beds 2 baths2,800 sq. ft.630 Grandfather Lane, Summerville, SC 29483
MLS# 26000629Listed by: EXP REALTY LLC - New
 $599,000Active3 beds 2 baths1,543 sq. ft.
$599,000Active3 beds 2 baths1,543 sq. ft.708 S Laurel Street, Summerville, SC 29483
MLS# 26000633Listed by: AVILES REAL ESTATE BROKERAGE - New
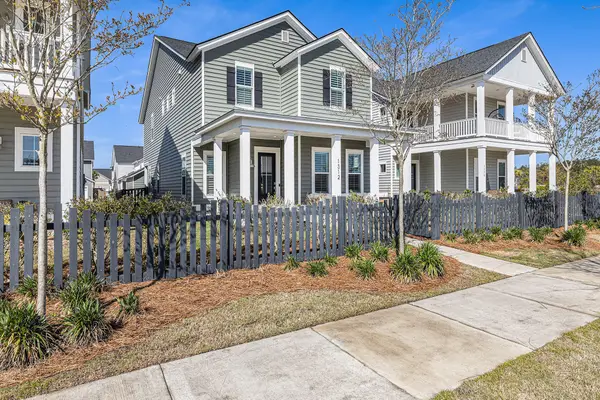 $420,000Active3 beds 3 baths2,591 sq. ft.
$420,000Active3 beds 3 baths2,591 sq. ft.1312 Clay Field Trail, Summerville, SC 29485
MLS# 26000635Listed by: WILLIAM MEANS REAL ESTATE, LLC - Open Sat, 10am to 12pmNew
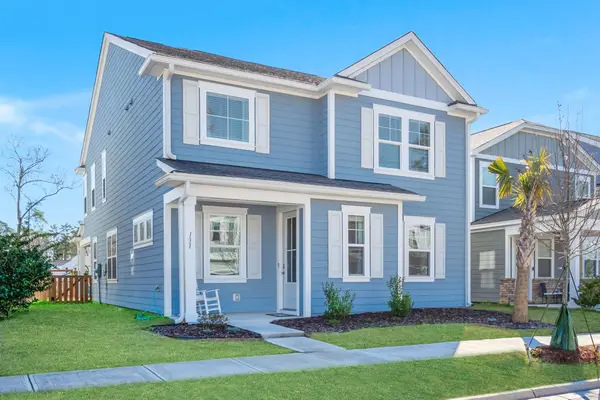 $460,000Active4 beds 3 baths2,762 sq. ft.
$460,000Active4 beds 3 baths2,762 sq. ft.131 Brant Drive, Summerville, SC 29483
MLS# 26000638Listed by: BETTER HOMES AND GARDENS REAL ESTATE PALMETTO - New
 $365,000Active3 beds 3 baths2,124 sq. ft.
$365,000Active3 beds 3 baths2,124 sq. ft.3315 Von Ohsen Road, Summerville, SC 29485
MLS# 26000624Listed by: JEFF COOK REAL ESTATE LPT REALTY - New
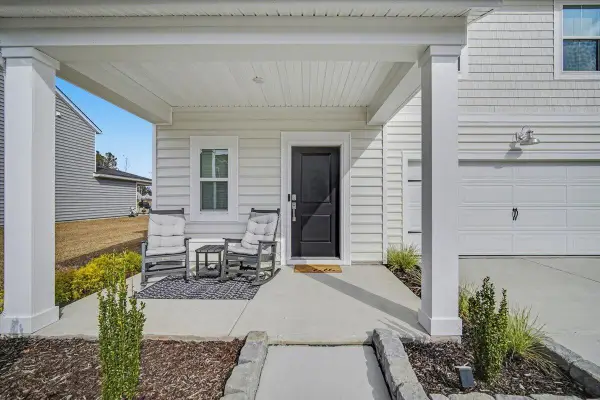 $419,000Active4 beds 3 baths2,352 sq. ft.
$419,000Active4 beds 3 baths2,352 sq. ft.141 Post Mill Drive, Summerville, SC 29485
MLS# 26000617Listed by: AGENTOWNED REALTY PREFERRED GROUP - New
 $515,000Active4 beds 5 baths2,971 sq. ft.
$515,000Active4 beds 5 baths2,971 sq. ft.107 Garden Lily Lane, Summerville, SC 29485
MLS# 26000603Listed by: CAROLINA ONE REAL ESTATE - Open Sat, 2:30 to 4:30pmNew
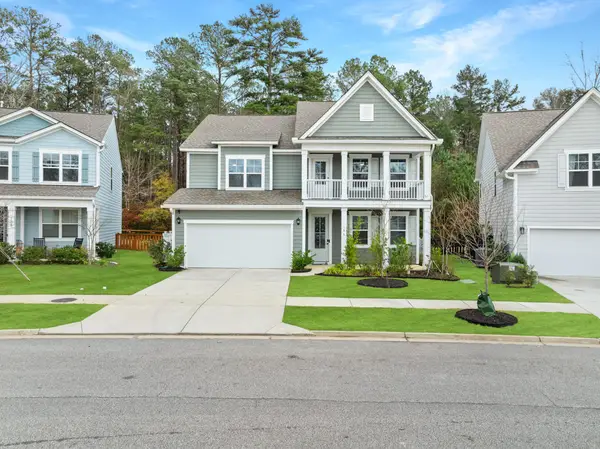 $574,900Active4 beds 3 baths3,179 sq. ft.
$574,900Active4 beds 3 baths3,179 sq. ft.186 Cherry Grove Drive, Summerville, SC 29483
MLS# 26000605Listed by: BETTER HOMES AND GARDENS REAL ESTATE PALMETTO
