113 Canopy Lane, Summerville, SC 29485
Local realty services provided by:ERA Wilder Realty
Listed by:suzie bedore
Office:better homes and gardens real estate palmetto
MLS#:25019742
Source:SC_CTAR
113 Canopy Lane,Summerville, SC 29485
$525,000
- 4 Beds
- 4 Baths
- 2,434 sq. ft.
- Single family
- Active
Price summary
- Price:$525,000
- Price per sq. ft.:$215.69
About this home
Welcome to 113 Canopy Lane - a truly exceptional home in one of Summers Corner Village's most picturesque settings, perfectly positioned across from a serene neighborhood park. Built by Stanley Martin in 2018, this Aspen floorplan is the only one of its kind in the community and boasts TWO primary suites (1 down & 1 up) offering the opportunity for modern multi-generational living. A wide full front porch invites you inside to explore the beauty of this gem where you'll find tasteful upgrades and finishes like warm walnut hardwood flooring, custom lighting, and a shiplap accent wall with electric fireplace, setting the tone for elevated Lowcountry living.The open concept layout seamlessly connects your kitchen,dining, and living areas, ideal for entertaining or enjoying everyday life. The chef's kitchen impresses with quartz countertops, steel appliances, a gas range, and an island with single bowl stainless sink. Just off the central hall, a beautifully detailed wood-paneled entry area leads to the first of two primary suites and a powder room, offering privacy and convenience. Upstairs, a second primary bedroom with ensuite bath and large walk-in closet adds flexibility for guests or multi-generational living while a spacious loft enclosed with a custom pine barn door makes an ideal home office, media room, or retreat. Two additional bedrooms share a stylish Jack-and-Jill bath. The outdoor living space includes a screened porch and a large fully fenced backyard with lush landscaping, a built-in firepit, and dedicated garden area. A two-car detached garage completes the home. Located within walking distance to the pool, Corner House Café, community walking and jogging trails, dogpark, schools, and Summerville Performing Arts Center, this home offers the best of Summers Corner Village living.
Contact an agent
Home facts
- Year built:2018
- Listing ID #:25019742
- Added:83 day(s) ago
- Updated:October 10, 2025 at 03:37 PM
Rooms and interior
- Bedrooms:4
- Total bathrooms:4
- Full bathrooms:3
- Half bathrooms:1
- Living area:2,434 sq. ft.
Heating and cooling
- Cooling:Central Air
Structure and exterior
- Year built:2018
- Building area:2,434 sq. ft.
- Lot area:0.12 Acres
Schools
- High school:Ashley Ridge
- Middle school:East Edisto
- Elementary school:Sand Hill
Utilities
- Water:Public
- Sewer:Public Sewer
Finances and disclosures
- Price:$525,000
- Price per sq. ft.:$215.69
New listings near 113 Canopy Lane
- New
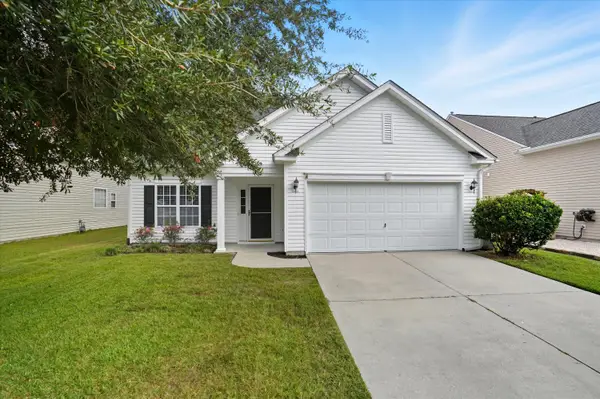 $360,000Active4 beds 3 baths2,166 sq. ft.
$360,000Active4 beds 3 baths2,166 sq. ft.109 Arbor Oaks Drive, Summerville, SC 29485
MLS# 25027559Listed by: EXP REALTY LLC - New
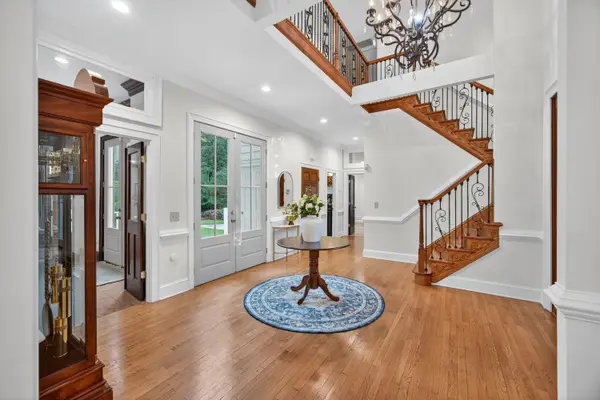 $1,195,000Active5 beds 4 baths5,250 sq. ft.
$1,195,000Active5 beds 4 baths5,250 sq. ft.125 Drayton Drive, Summerville, SC 29483
MLS# 25027568Listed by: SERHANT - New
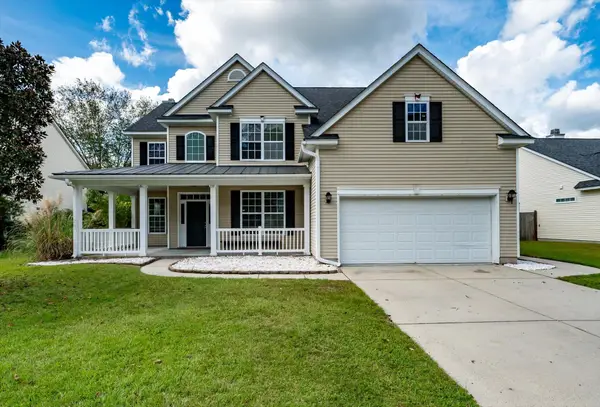 $460,000Active5 beds 5 baths3,470 sq. ft.
$460,000Active5 beds 5 baths3,470 sq. ft.133 Spring Meadows Drive, Summerville, SC 29485
MLS# 25027554Listed by: THE BOULEVARD COMPANY - New
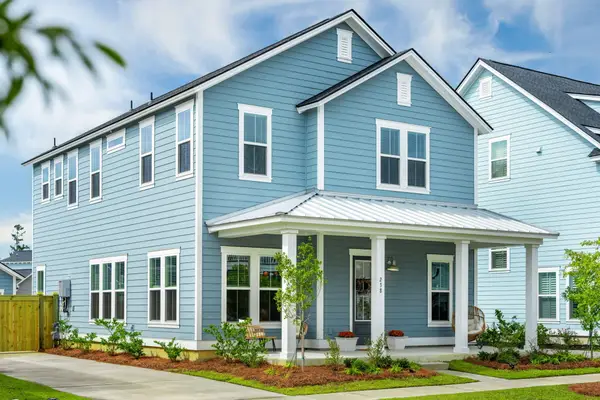 $490,000Active5 beds 3 baths2,664 sq. ft.
$490,000Active5 beds 3 baths2,664 sq. ft.238 Bird Song Path, Summerville, SC 29485
MLS# 25027545Listed by: CAROLINA ONE REAL ESTATE - Open Sat, 12 to 2pmNew
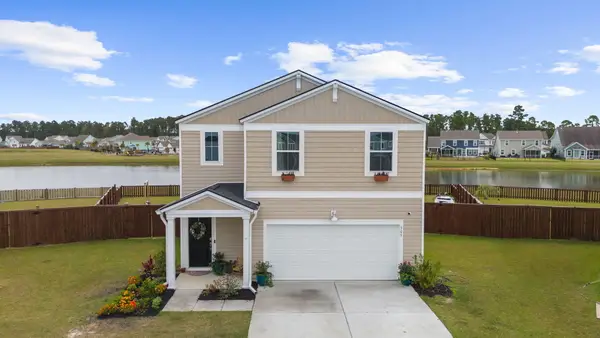 $360,000Active4 beds 3 baths1,869 sq. ft.
$360,000Active4 beds 3 baths1,869 sq. ft.307 Fox Gap Road, Summerville, SC 29486
MLS# 25027364Listed by: BHHS CAROLINA SUN REAL ESTATE - New
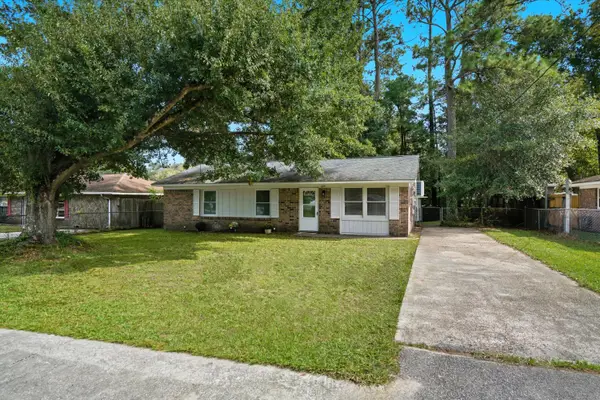 $225,000Active3 beds 1 baths1,075 sq. ft.
$225,000Active3 beds 1 baths1,075 sq. ft.604 Beech Hill Road, Summerville, SC 29485
MLS# 25027539Listed by: THE FIRM REAL ESTATE COMPANY - New
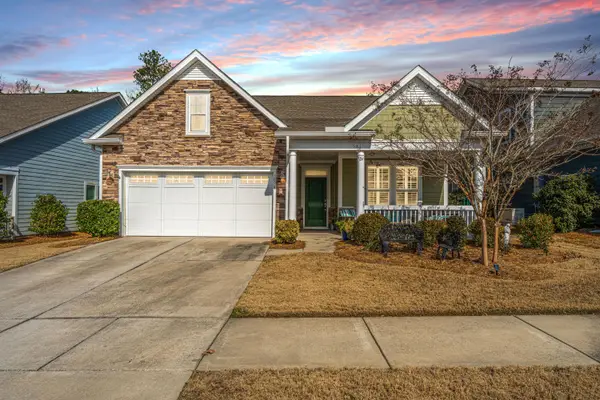 $408,000Active2 beds 2 baths1,625 sq. ft.
$408,000Active2 beds 2 baths1,625 sq. ft.3034 Cross Vine Lane, Summerville, SC 29483
MLS# 25027532Listed by: REALTY ONE GROUP COASTAL - Open Sat, 12 to 2pmNew
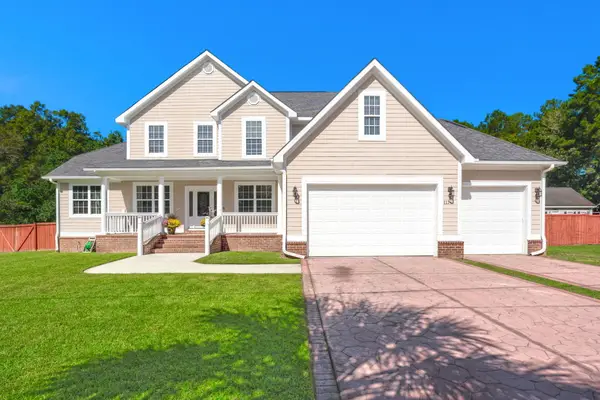 $550,000Active4 beds 4 baths3,464 sq. ft.
$550,000Active4 beds 4 baths3,464 sq. ft.111 Young Drive, Summerville, SC 29483
MLS# 25027523Listed by: REALTY ONE GROUP COASTAL - New
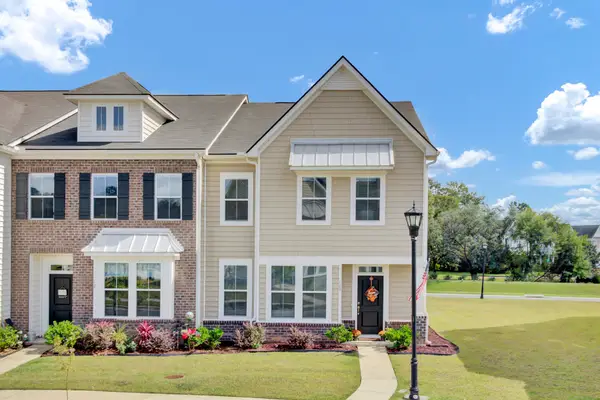 $330,000Active4 beds 3 baths2,226 sq. ft.
$330,000Active4 beds 3 baths2,226 sq. ft.109 Pine Gate Drive, Summerville, SC 29483
MLS# 25027471Listed by: NEXTHOME THE AGENCY GROUP - New
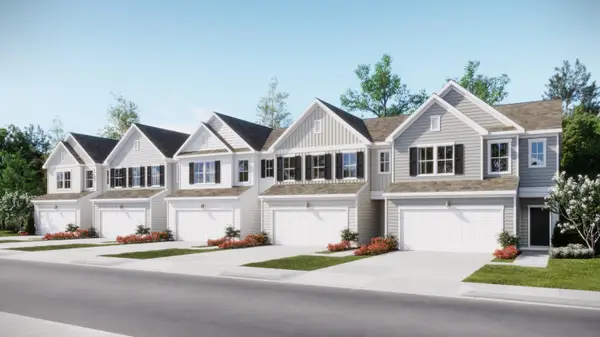 $244,970Active3 beds 3 baths1,935 sq. ft.
$244,970Active3 beds 3 baths1,935 sq. ft.158 Fern Bridge Drive, Summerville, SC 29483
MLS# 25027443Listed by: LENNAR SALES CORP.
