114 Oakwood Boulevard, Summerville, SC 29486
Local realty services provided by:ERA Wilder Realty
Listed by: lynn solon, haley ebersole843-779-8660
Office: carolina one real estate
MLS#:25031116
Source:SC_CTAR
114 Oakwood Boulevard,Summerville, SC 29486
$365,000
- 4 Beds
- 2 Baths
- 1,768 sq. ft.
- Single family
- Active
Price summary
- Price:$365,000
- Price per sq. ft.:$206.45
About this home
This beautiful CORNER LOT home in Cane Ridge, offering features you won't find in new construction! Thoughtfully enhanced and meticulously maintained, this home is truly better than new, simply move right in and enjoy. Upgrades include a custom kitchen backsplash, stainless steel appliances, a screened-in porch, a fully fenced backyard with lighting, for added convenience. Every detail has been designed for comfort and ease.Located in a community known for its incredible resort-style amenities, you'll enjoy multiple pools, a waterslide, a covered pavilion, weekly food trucks, and plenty of green space to explore. Cane Ridge is part of the highly desirable Cane Bay master-planned community, offering miles of walking and golf cart paths, easy access to shopping and dining, and thelargest YMCA on the East Coast is just minutes away. Conveniently located off of Fairwinds Boulevard brand new exit to state Road making morning commute a breeze. if you're looking for a low maintenance, hi, amenity lifestyle this is for you!
Contact an agent
Home facts
- Year built:2022
- Listing ID #:25031116
- Added:85 day(s) ago
- Updated:February 16, 2026 at 03:24 PM
Rooms and interior
- Bedrooms:4
- Total bathrooms:2
- Full bathrooms:2
- Living area:1,768 sq. ft.
Heating and cooling
- Cooling:Central Air
- Heating:Forced Air
Structure and exterior
- Year built:2022
- Building area:1,768 sq. ft.
- Lot area:0.21 Acres
Schools
- High school:Berkeley
- Middle school:Berkeley
- Elementary school:Whitesville
Utilities
- Water:Public
- Sewer:Public Sewer
Finances and disclosures
- Price:$365,000
- Price per sq. ft.:$206.45
New listings near 114 Oakwood Boulevard
- New
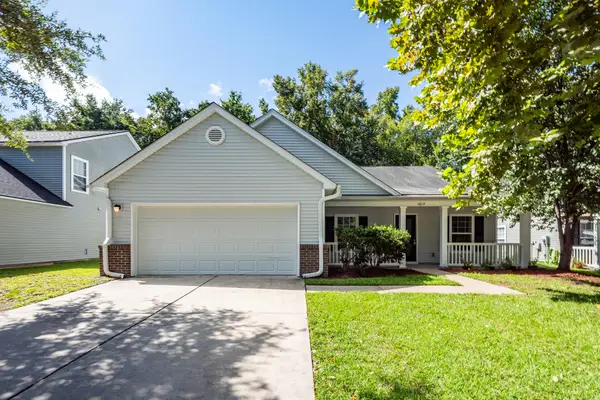 $347,500Active4 beds 2 baths1,831 sq. ft.
$347,500Active4 beds 2 baths1,831 sq. ft.5009 Wigmore Street, Summerville, SC 29485
MLS# 26004338Listed by: AGENTOWNED REALTY - New
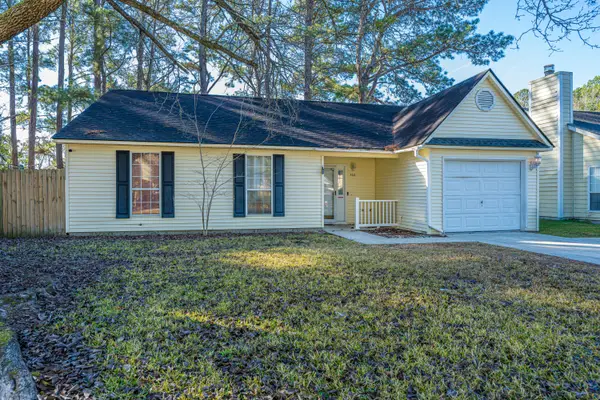 $275,000Active3 beds 2 baths1,302 sq. ft.
$275,000Active3 beds 2 baths1,302 sq. ft.204 Corsair Street, Summerville, SC 29483
MLS# 26004340Listed by: CAROLINA ONE REAL ESTATE - New
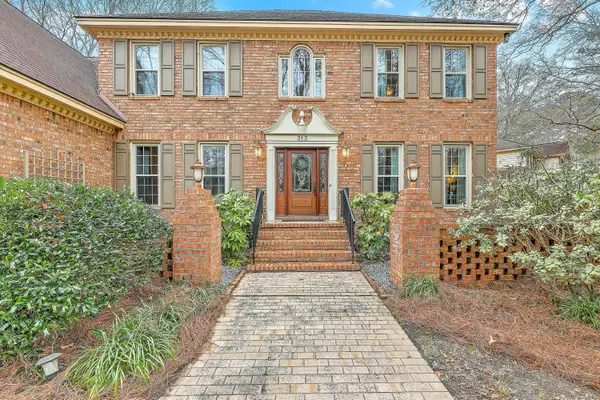 $679,900Active5 beds 3 baths3,206 sq. ft.
$679,900Active5 beds 3 baths3,206 sq. ft.313 Middleton Boulevard, Summerville, SC 29485
MLS# 26004330Listed by: BRAND NAME REAL ESTATE - New
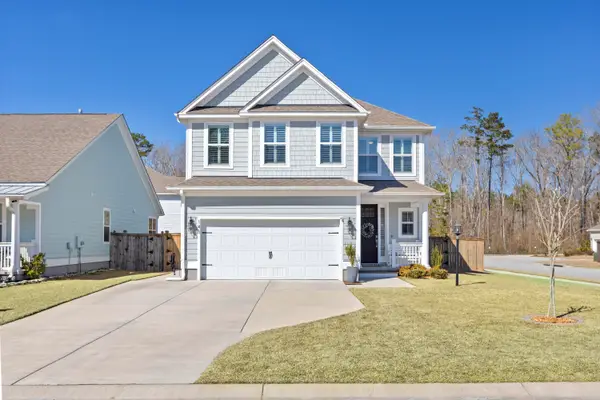 $545,000Active4 beds 4 baths2,731 sq. ft.
$545,000Active4 beds 4 baths2,731 sq. ft.145 Boots Branch Road, Summerville, SC 29485
MLS# 26004328Listed by: BRAND NAME REAL ESTATE - New
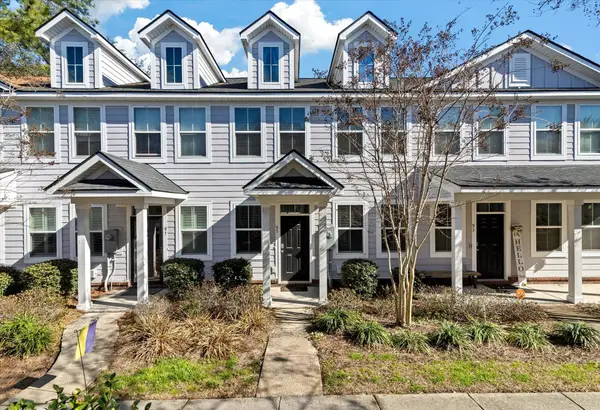 $289,900Active3 beds 3 baths1,444 sq. ft.
$289,900Active3 beds 3 baths1,444 sq. ft.95 Branch Creek Trail, Summerville, SC 29483
MLS# 26004316Listed by: EXP REALTY, LLC - New
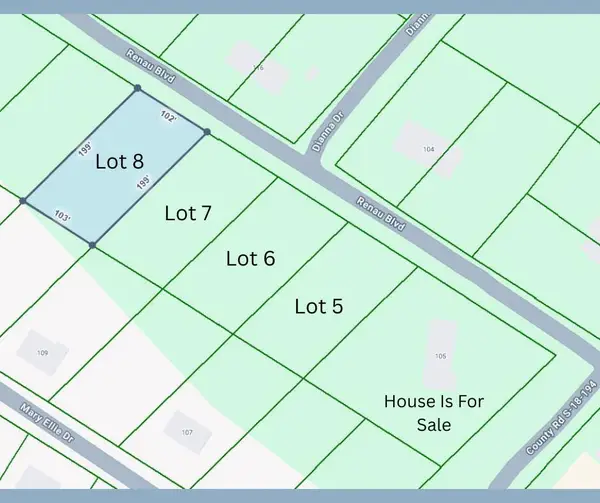 $85,000Active0.45 Acres
$85,000Active0.45 Acres0 Renau Boulevard #Lot 7, Summerville, SC 29483
MLS# 26004311Listed by: CONNIE WHITE REAL ESTATE & DESIGN, LLC - New
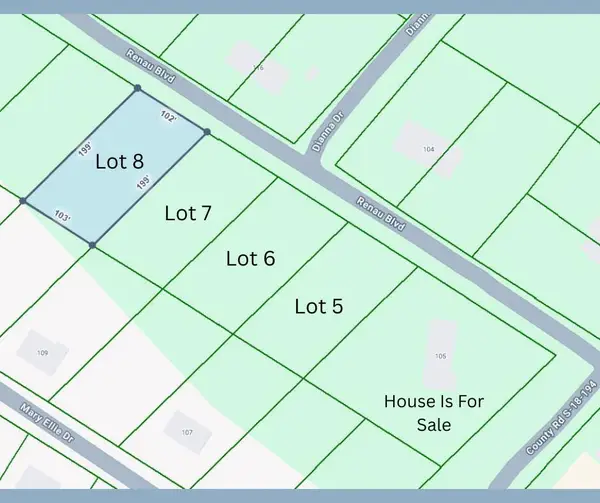 $90,000Active0.45 Acres
$90,000Active0.45 Acres0 Renau Boulevard #Lot 5, Summerville, SC 29483
MLS# 26004312Listed by: CONNIE WHITE REAL ESTATE & DESIGN, LLC - New
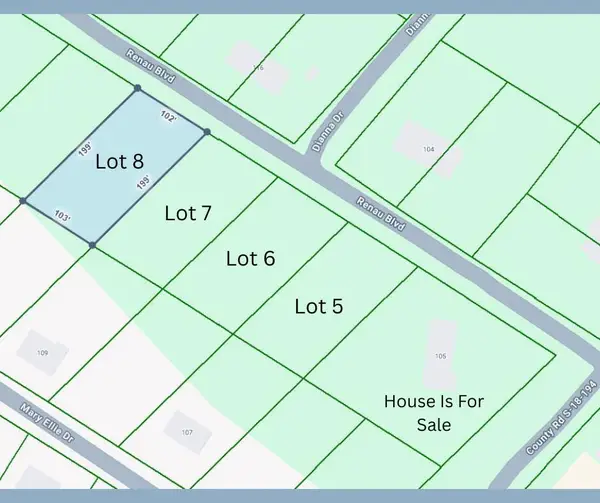 $90,000Active0.45 Acres
$90,000Active0.45 Acres0 Renau Boulevard #Lot 6, Summerville, SC 29483
MLS# 26004313Listed by: CONNIE WHITE REAL ESTATE & DESIGN, LLC - New
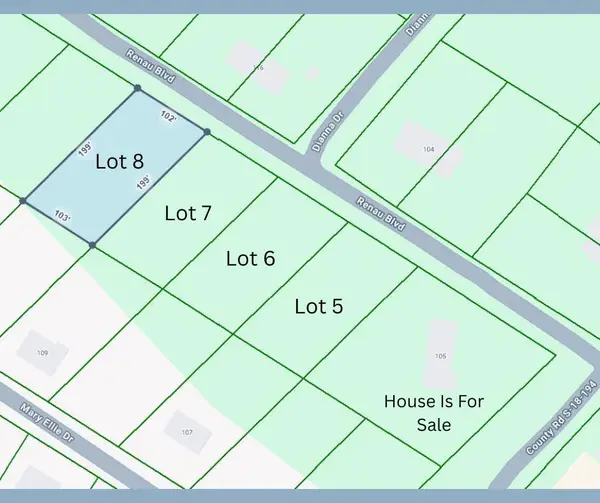 $85,000Active0.45 Acres
$85,000Active0.45 Acres0 Renau Boulevard #Lot 8, Summerville, SC 29483
MLS# 26004314Listed by: CONNIE WHITE REAL ESTATE & DESIGN, LLC - New
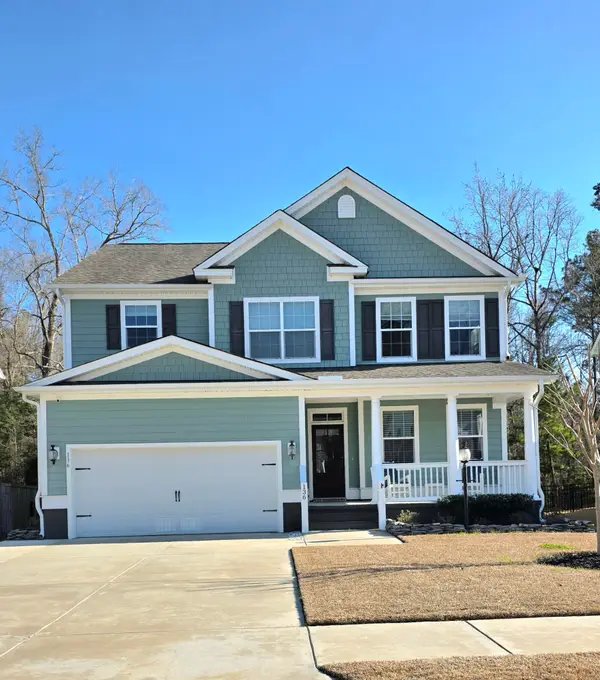 $570,000Active4 beds 3 baths3,028 sq. ft.
$570,000Active4 beds 3 baths3,028 sq. ft.136 Boots Branch Road, Summerville, SC 29485
MLS# 26004308Listed by: AGENTOWNED REALTY

