114 Orchard Blossom Lane, Summerville, SC 29485
Local realty services provided by:ERA Wilder Realty
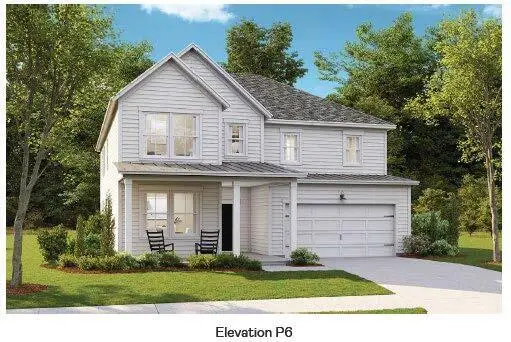

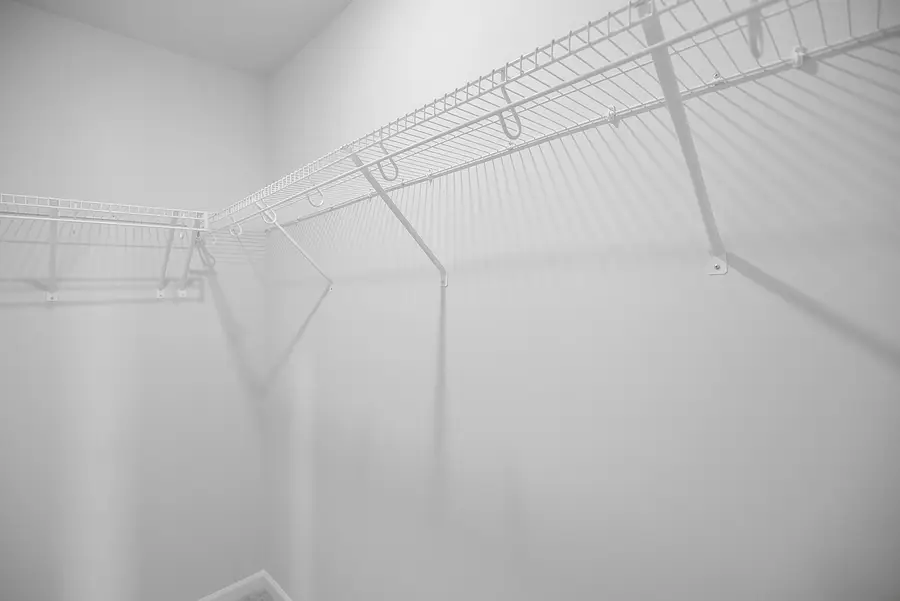
Listed by:tina jones
Office:lennar sales corp.
MLS#:25015846
Source:SC_CTAR
114 Orchard Blossom Lane,Summerville, SC 29485
$464,715
- 4 Beds
- 4 Baths
- 3,556 sq. ft.
- Single family
- Pending
Price summary
- Price:$464,715
- Price per sq. ft.:$130.68
About this home
One of the most stunning homes in our Limehouse Farms collection - The Jasper. This exquisite home design is the second largest plan in our collection and offers a spacious flex space along with an upstairs bonus room that presents endless possibilities for customization and use. On the first floor, you'll be greeted by a formal dining room, a cozy family room, and an open-concept kitchen that seamlessly flows into the breakfast room. There's also a delightful outdoor patio where you can enjoy fresh air and relaxation. The Jasper features four comfortable bedrooms, including an expansive owner's suite with a serene and luxurious bathroom. As you explore Limehouse Farms, you'll find yourself surrounded by the natural beauty of the area, with majestic grand oak trees lining the sidewalks. IIn Phase 1, we're thrilled to announce the addition of a play park and a community pool, perfect for fun and relaxation. Allow us to introduce you further to The Jasper's exceptional design. This home boasts 4 spacious bedrooms and 3 luxurious baths, all situated on a private homesite with a charming, covered porch. The heart of the home, the kitchen, is truly a chef's dream, equipped with stainless steel appliances, pristine white cabinets, elegant quartz countertops, and a stylish subway tile backsplash. Opposite the kitchen, you'll find a large and inviting family room, perfect for gathering and cozy evenings. Adjacent o the kitchen is a generous study, complete with double doors, offering a quiet retreat for work or relaxation. The downstairs area also includes a versatile guest suite or 4th bedroom. The home features beautiful LVP flooring throughout the first floor, adding to its modern appeal. Upstairs, you'll discover a huge bonus room, 3 bedrooms, and two full bathrooms. Our homes are designed with energy efficiency in mind, featuring LED lighting thoughtfully installed throughout. The luxury owner's suit is a true sanctuary, complete with a separate shower and a raised double vanity. Come experience the unparalleled lifestyle that Limehouse Farms has to offer. Your dream home awaits you here, where comfort, elegance, and community come together seamlessly.
Contact an agent
Home facts
- Year built:2025
- Listing Id #:25015846
- Added:74 day(s) ago
- Updated:August 20, 2025 at 07:32 AM
Rooms and interior
- Bedrooms:4
- Total bathrooms:4
- Full bathrooms:3
- Half bathrooms:1
- Living area:3,556 sq. ft.
Heating and cooling
- Cooling:Central Air
Structure and exterior
- Year built:2025
- Building area:3,556 sq. ft.
- Lot area:0.17 Acres
Schools
- High school:Ashley Ridge
- Middle school:East Edisto
- Elementary school:Beech Hill
Utilities
- Water:Public
- Sewer:Public Sewer
Finances and disclosures
- Price:$464,715
- Price per sq. ft.:$130.68
New listings near 114 Orchard Blossom Lane
- New
 $421,115Active5 beds 4 baths2,807 sq. ft.
$421,115Active5 beds 4 baths2,807 sq. ft.511 Cropfield Lane, Summerville, SC 29485
MLS# 25022857Listed by: LENNAR SALES CORP. - New
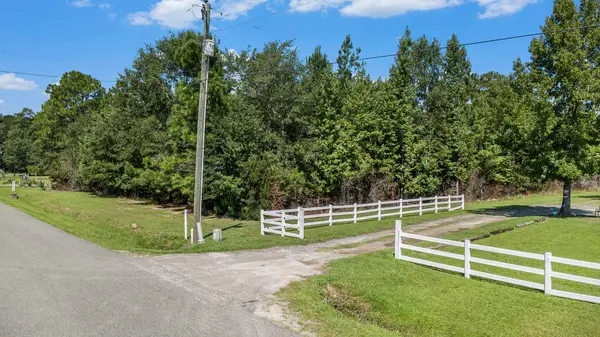 $105,000Active1.21 Acres
$105,000Active1.21 Acres129 Cheyenne #6-A, Summerville, SC 29483
MLS# 25022844Listed by: CHUCKTOWN HOMES POWERED BY KELLER WILLIAMS - New
 $399,000Active3 beds 3 baths1,988 sq. ft.
$399,000Active3 beds 3 baths1,988 sq. ft.4901 Tangier Place, Summerville, SC 29485
MLS# 25022833Listed by: JEFF COOK REAL ESTATE LPT REALTY - New
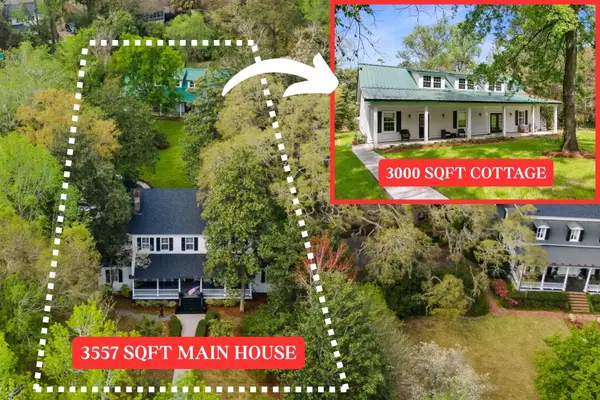 $1,374,000Active5 beds 4 baths3,557 sq. ft.
$1,374,000Active5 beds 4 baths3,557 sq. ft.516 Central Avenue, Summerville, SC 29483
MLS# 25022834Listed by: THE BOULEVARD COMPANY - New
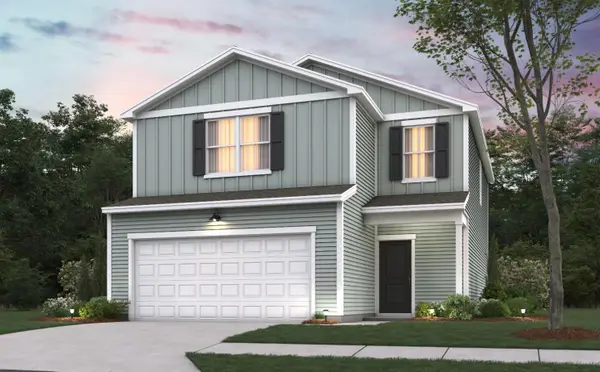 $364,460Active3 beds 3 baths1,923 sq. ft.
$364,460Active3 beds 3 baths1,923 sq. ft.764 Meadowbrook Lane, Summerville, SC 29486
MLS# 25022797Listed by: CENTEX HOMES - New
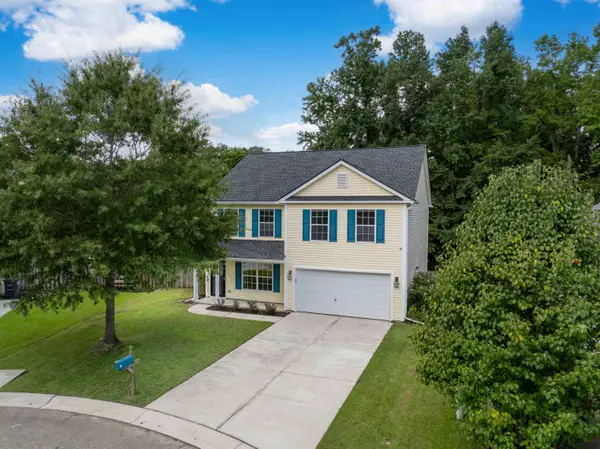 $375,000Active4 beds 3 baths2,398 sq. ft.
$375,000Active4 beds 3 baths2,398 sq. ft.132 Hammerbeck Road, Summerville, SC 29483
MLS# 25022788Listed by: SEIGNIOUS AND SMITH, LLC  $8,800,000Pending78 Acres
$8,800,000Pending78 Acres2356 2360 State Road, Summerville, SC 29486
MLS# 149408Listed by: THE REAL ESTATE FIRM- New
 $1,800,000Active4 beds 4 baths3,874 sq. ft.
$1,800,000Active4 beds 4 baths3,874 sq. ft.323 Dogwood Ridge Road, Summerville, SC 29485
MLS# 25022773Listed by: RE/MAX CORNERSTONE REALTY - New
 $399,000Active5 beds 4 baths2,967 sq. ft.
$399,000Active5 beds 4 baths2,967 sq. ft.1255 Wild Goose Trail, Summerville, SC 29483
MLS# 200244Listed by: GAYMON REALTY GROUP - New
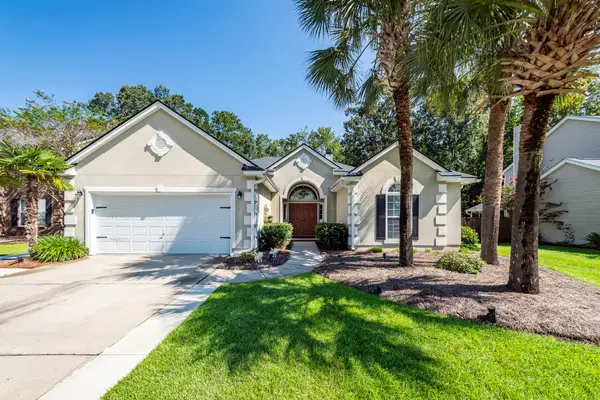 $469,000Active3 beds 2 baths2,185 sq. ft.
$469,000Active3 beds 2 baths2,185 sq. ft.136 Oakbluff Road, Summerville, SC 29485
MLS# 25022759Listed by: HARBOURTOWNE REAL ESTATE
