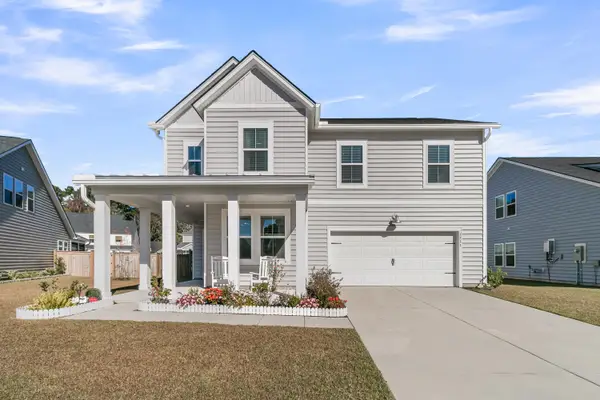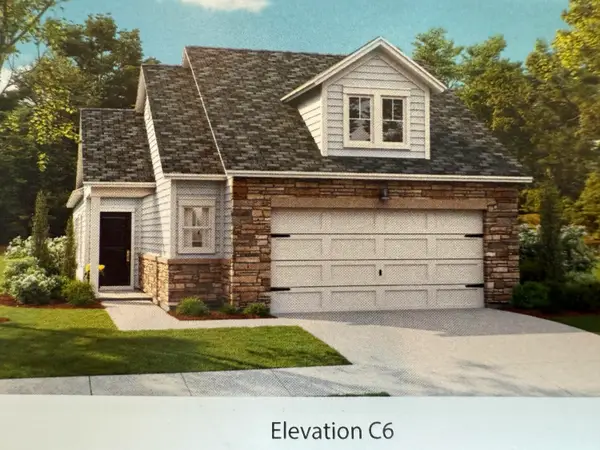1150 Cooper Point Street, Summerville, SC 29485
Local realty services provided by:ERA Wilder Realty
Listed by: jeff cook
Office: jeff cook real estate lpt realty
MLS#:25015804
Source:SC_CTAR
Price summary
- Price:$399,000
- Price per sq. ft.:$178.44
About this home
Better than new in the award-winning Horizons at Summers Corner! Already built and away from construction zone noise and traffic, this home is situated on a premium corner lot. Enjoy expansive views thru UV tinted windows which provide daytime privacy and overlook a landscaped park, the tall pines beyond, and beautiful sunsets. Newly installed shrubs and bushes in the backyard provide a private and relaxing setting while still allowing a view of the lake.Additions include top of the line appliances, including bespoke Samsung refrigerator, custom top down/bottom up woven blinds, and a brand new oyster shell patio off the lanai, perfect for relaxing or hosting friends.This popular Waverly floor plan features 4 bedrooms and 2.5 baths, designed with an open-concept layout that blends elegance and functionality. The gourmet kitchen is a chef's dream, showcasing a sleek range hood, stylish finishes, and ample space for cooking and entertaining. The kitchen is open to a large family room complete with gas fireplace and tons of windows offering ample natural light. The spacious primary suite features dual walk-in closets and a luxurious tiled shower, creating a true retreat. Every detail of this home has been thoughtfully designed and it truly shows like a builder's model home.
Residents of Horizons at Summers Corner enjoy exclusive access to the private Buffalo Lake Recreation Complex, perfect for kayaking and fishing. A brand-new Publix grocery store is planned just outside the entrance of the neighborhood, adding even more everyday convenience. Enjoy direct access to historic downtown Summerville via the recently completed Berlin G. Myers Parkway extension. You're just a short drive from charming boutique shops, local restaurants, and vibrant community events. Everyday essentials are just minutes away, with numerous dining options, medical facilities, churches, and shopping centers nearby. For travelers, Charleston International Airport is less than 20 miles away.
The HOA provides comprehensive services including making day-to-day life a breeze - lawn care, landscape maintenance, tree and irrigation upkeep, management of community walkways, trails, lakes and ponds, as well as lighting, signage, and weekly trash collection are all included. Homeowners also enjoy full lawn care service including pine straw replacement. Additional perks include a transferable termite bond with Rocket Pest Control. Coming soon is the expansive community clubhouse and amenity center. Upon completion, The Club will feature two resort-style pools, tennis and pickleball courts, a state-of-the-art fitness center, cabanas, outdoor dining areas, bocce ball courts, firepit, and a dedicated event space. Don't miss your chance to own this exceptional home in one of Summerville's most desirable 55+ communities.
Contact an agent
Home facts
- Year built:2024
- Listing ID #:25015804
- Added:162 day(s) ago
- Updated:November 15, 2025 at 04:35 PM
Rooms and interior
- Bedrooms:4
- Total bathrooms:3
- Full bathrooms:2
- Half bathrooms:1
- Living area:2,236 sq. ft.
Heating and cooling
- Cooling:Central Air
Structure and exterior
- Year built:2024
- Building area:2,236 sq. ft.
- Lot area:0.16 Acres
Schools
- High school:Ashley Ridge
- Middle school:East Edisto
- Elementary school:Sand Hill
Utilities
- Water:Public
- Sewer:Public Sewer
Finances and disclosures
- Price:$399,000
- Price per sq. ft.:$178.44
New listings near 1150 Cooper Point Street
- New
 $399,000Active4 beds 3 baths2,579 sq. ft.
$399,000Active4 beds 3 baths2,579 sq. ft.1233 Marsh Royal Street, Summerville, SC 29485
MLS# 25030181Listed by: AGENTOWNED REALTY PREFERRED GROUP - New
 $315,000Active3 beds 2 baths1,295 sq. ft.
$315,000Active3 beds 2 baths1,295 sq. ft.122 Towne Square Road, Summerville, SC 29485
MLS# 25030187Listed by: EVERPLACE REALTY - New
 $304,900Active3 beds 2 baths1,298 sq. ft.
$304,900Active3 beds 2 baths1,298 sq. ft.329 Damascus Drive, Summerville, SC 29483
MLS# 25030194Listed by: JEFF COOK REAL ESTATE LPT REALTY - New
 $340,000Active3 beds 2 baths1,540 sq. ft.
$340,000Active3 beds 2 baths1,540 sq. ft.109 Heritage Lane, Summerville, SC 29483
MLS# 25030197Listed by: FLYNN REALTY - New
 $278,000Active3 beds 3 baths1,332 sq. ft.
$278,000Active3 beds 3 baths1,332 sq. ft.304 Elm Hall Circle, Summerville, SC 29483
MLS# 25030207Listed by: CAROLINA ONE REAL ESTATE - New
 $242,500Active2 beds 2 baths940 sq. ft.
$242,500Active2 beds 2 baths940 sq. ft.188 Midland Parkway #105, Summerville, SC 29485
MLS# 25030240Listed by: CHUCKTOWN HOMES POWERED BY KELLER WILLIAMS - New
 $320,050Active2 beds 2 baths1,503 sq. ft.
$320,050Active2 beds 2 baths1,503 sq. ft.158 Norses Bay Court, Summerville, SC 29486
MLS# 25030256Listed by: LENNAR SALES CORP. - New
 $357,490Active2 beds 2 baths1,560 sq. ft.
$357,490Active2 beds 2 baths1,560 sq. ft.151 Norses Bay Court, Summerville, SC 29486
MLS# 25030257Listed by: LENNAR SALES CORP. - New
 $395,000Active3 beds 2 baths1,645 sq. ft.
$395,000Active3 beds 2 baths1,645 sq. ft.300 Logan Drive, Summerville, SC 29483
MLS# 25030276Listed by: CAROLINA ONE REAL ESTATE - New
 $354,060Active3 beds 2 baths1,430 sq. ft.
$354,060Active3 beds 2 baths1,430 sq. ft.153 Norses Bay Court, Summerville, SC 29486
MLS# 25030287Listed by: LENNAR SALES CORP.
