116 Wood Sage Run, Summerville, SC 29485
Local realty services provided by:ERA Wilder Realty
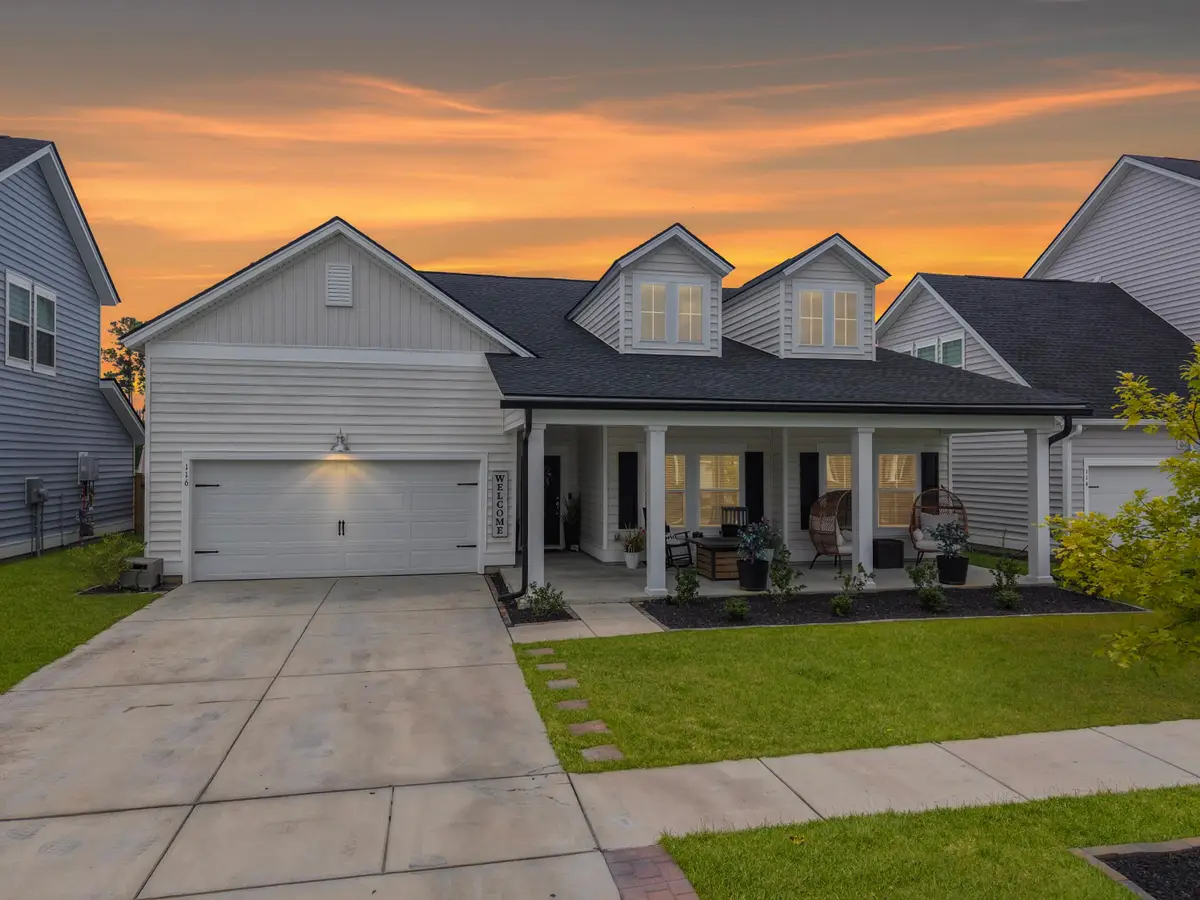
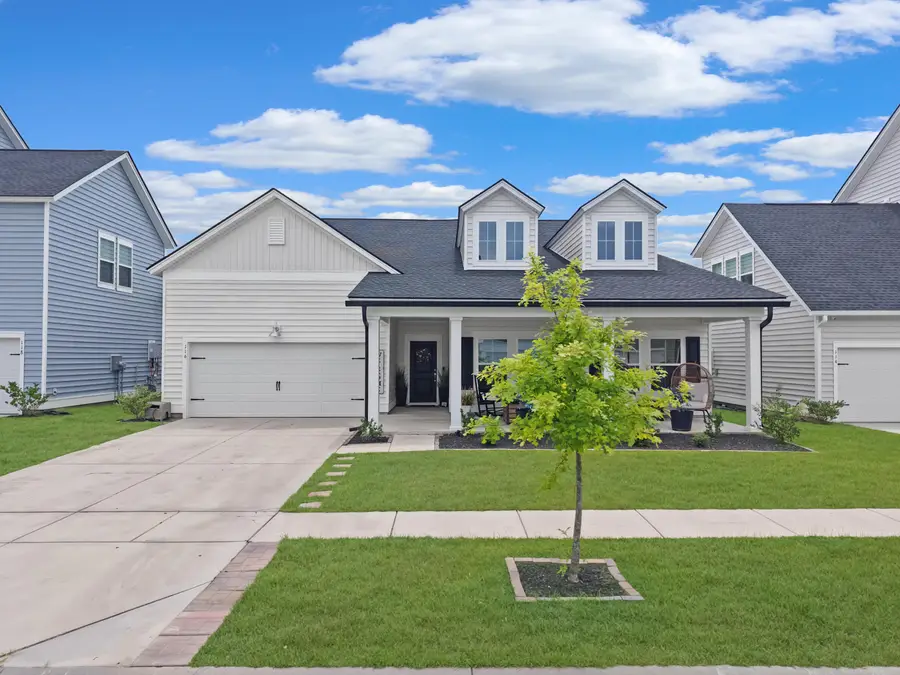
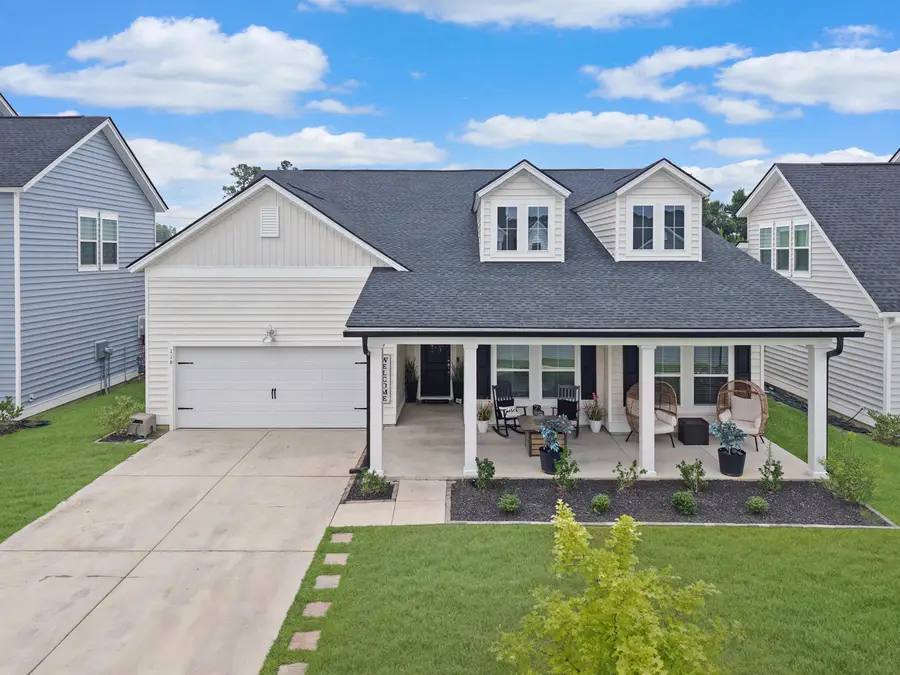
Listed by:kerri fotta
Office:better homes and gardens real estate palmetto
MLS#:25020274
Source:SC_CTAR
116 Wood Sage Run,Summerville, SC 29485
$508,900
- 5 Beds
- 3 Baths
- 3,228 sq. ft.
- Single family
- Active
Price summary
- Price:$508,900
- Price per sq. ft.:$157.65
About this home
Welcome to 116 Wood Sage Run in the highly acclaimed Summer's Corner Subdivision in Summerville, SC. This large 5 bed and 3 bath Conyers floorplan is currently the only one on the market and is a family favorite for its size, versatility and its appeal to all walks of life. Whether you are just starting out or empty nesters, it will cater to you.Upon walking to the home, you are met with a very large front porch that is designed to be lived on, It's perfect for sitting and relaxing or reading a good book. As you step inside of the home, you are met with tons of natural light and ample space for spreading out. The home has 5 bedrooms with the primary on the main level.Three additional bedrooms are also on the main level one of which has double French doors and could double as an office or additional flex space.
The home is truly the perfect layout with the bedrooms each offering ample privacy and space, making them perfect for everyday use or for guests. Additionally, there is also a full bathroom between two of the bedrooms making of the upmost convenience.
The large kitchen is a chefs dream. The kitchen island is a perfect place to entertain and gather around. The kitchen has ample storage solutions with extra cabinetry and is filled with tons of natural light and has ease to the living space, making this a perfect layout.
The primary bedroom is conveniently located on the main level of the house and tucked away for privacy. The primary ensuite bathroom is large and flows directly into the large walk in closet.
Upstairs you have a very large bedroom/rec room with a full bathroom, making this the perfect place for a guest suite, a teen hangout or even an office.
This home has been meticulously kept and cared for and has recently had a privacy fence added and new gutters. The garage has epoxy floors. The home has all new lighting fixtures throughout and new ceiling fans have been added, saving you time and money.
Sit and enjoy the privacy and tranquility of your backyard on your show stopping 27X12 screened porch while you unwind after a long day.
Summers Corner is an award-winning masterplan community with more than 6,000 acres of thoughtfully designed neighborhoods where everything is done with intention from the trails that take you to schools, parks, and secret gardens to Buffalo Lake. Residents can enjoy several convenient on-site amenities, such as a swimming pool with a children's area and splash pad, dog park, several parks and gardens, and the 95-acre Buffalo Lake with an open-air lakeside pavilion as well as a fishing dock and a place to store and launch canoes and kayaks. There is also The Commons, a hub for food trucks, farmers markets and more.
Contact an agent
Home facts
- Year built:2023
- Listing Id #:25020274
- Added:26 day(s) ago
- Updated:August 19, 2025 at 02:17 PM
Rooms and interior
- Bedrooms:5
- Total bathrooms:3
- Full bathrooms:3
- Living area:3,228 sq. ft.
Heating and cooling
- Cooling:Central Air
Structure and exterior
- Year built:2023
- Building area:3,228 sq. ft.
- Lot area:0.17 Acres
Schools
- High school:Ashley Ridge
- Middle school:East Edisto
- Elementary school:Sand Hill
Utilities
- Water:Public
- Sewer:Public Sewer
Finances and disclosures
- Price:$508,900
- Price per sq. ft.:$157.65
New listings near 116 Wood Sage Run
- New
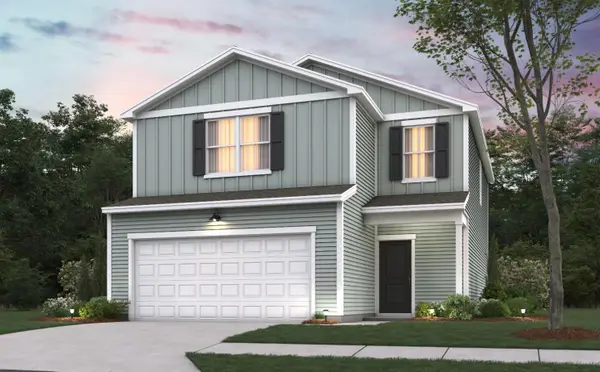 $364,460Active3 beds 3 baths1,923 sq. ft.
$364,460Active3 beds 3 baths1,923 sq. ft.764 Meadowbrook Lane, Summerville, SC 29486
MLS# 25022797Listed by: CENTEX HOMES - New
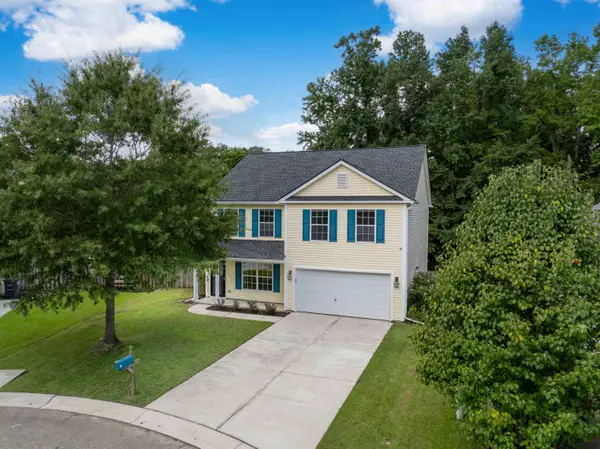 $375,000Active4 beds 3 baths2,398 sq. ft.
$375,000Active4 beds 3 baths2,398 sq. ft.132 Hammerbeck Road, Summerville, SC 29483
MLS# 25022788Listed by: SEIGNIOUS AND SMITH, LLC  $8,800,000Pending78 Acres
$8,800,000Pending78 Acres2356 2360 State Road, Summerville, SC 29486
MLS# 149408Listed by: THE REAL ESTATE FIRM- New
 $1,800,000Active4 beds 5 baths3,874 sq. ft.
$1,800,000Active4 beds 5 baths3,874 sq. ft.323 Dogwood Ridge Road, Summerville, SC 29485
MLS# 25022773Listed by: RE/MAX CORNERSTONE REALTY - New
 $399,000Active5 beds 4 baths2,967 sq. ft.
$399,000Active5 beds 4 baths2,967 sq. ft.1255 Wild Goose Trail, Summerville, SC 29483
MLS# 200244Listed by: GAYMON REALTY GROUP - New
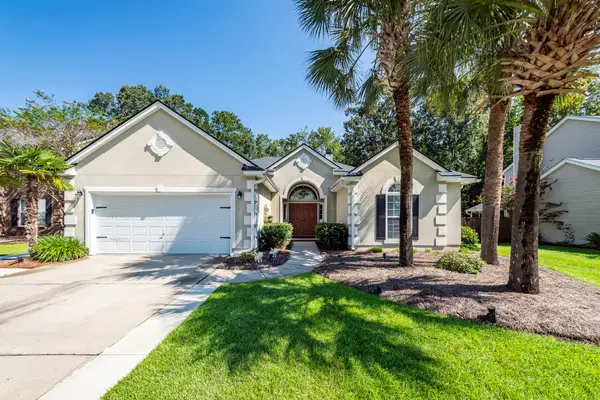 $469,000Active3 beds 2 baths2,185 sq. ft.
$469,000Active3 beds 2 baths2,185 sq. ft.136 Oakbluff Road, Summerville, SC 29485
MLS# 25022759Listed by: HARBOURTOWNE REAL ESTATE - New
 $295,000Active3 beds 2 baths1,849 sq. ft.
$295,000Active3 beds 2 baths1,849 sq. ft.107 Boone Drive, Summerville, SC 29485
MLS# 25022749Listed by: KELLER WILLIAMS KEY - Open Wed, 11am to 4pmNew
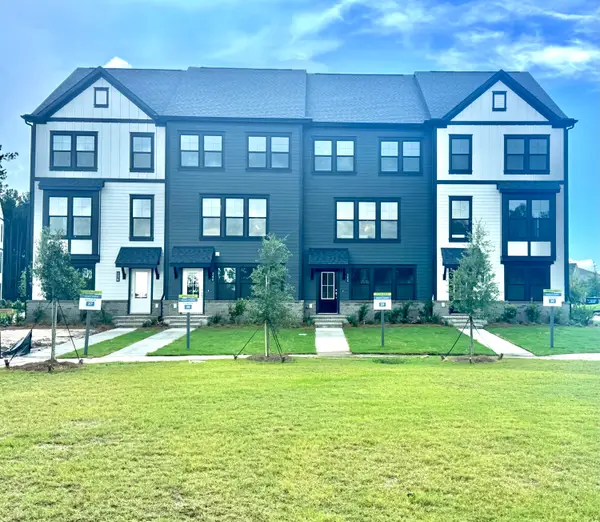 $389,990Active4 beds 4 baths2,000 sq. ft.
$389,990Active4 beds 4 baths2,000 sq. ft.240 Somerset Acres Drive, Summerville, SC 29486
MLS# 25022741Listed by: SM SOUTH CAROLINA BROKERAGE LLC - New
 $537,990Active3 beds 2 baths1,877 sq. ft.
$537,990Active3 beds 2 baths1,877 sq. ft.103 Indigo Cove Boulevard, Summerville, SC 29486
MLS# 25022731Listed by: MERITAGE HOMES - New
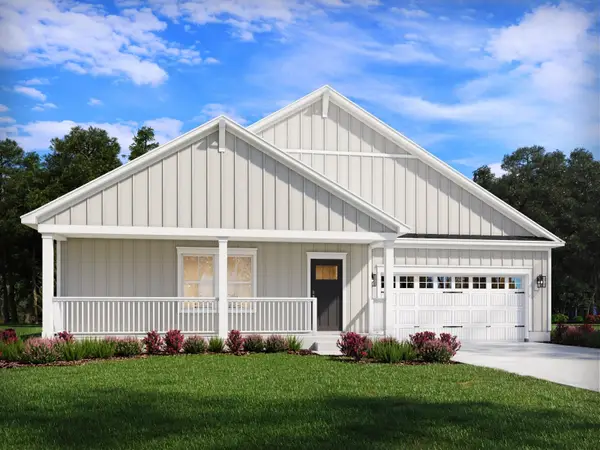 $579,990Active4 beds 3 baths2,514 sq. ft.
$579,990Active4 beds 3 baths2,514 sq. ft.419 Radiant Blue Way, Summerville, SC 29486
MLS# 25022733Listed by: MERITAGE HOMES

