117 Ivy Terrace Road, Summerville, SC 29486
Local realty services provided by:ERA Wilder Realty
Listed by: lindsey martin, britt freemanadmin@carolinaelitere.com
Office: carolina elite real estate
MLS#:25024084
Source:SC_CTAR
Price summary
- Price:$749,900
- Price per sq. ft.:$269.75
About this home
Pristinely-kept Tangerly Oak home featuring 3 bedrooms, 3 full baths, a sunroom, and extended three-bay garage, all on a single level! With many builder upgrades and after-market improvements, this home is truly move-in ready. You'll be warmly welcomed by its inviting curb appeal, with Hardiplank siding and brick accents, a full front porch, and enhanced landscaping. Wide plank laminate wood floors extend throughout all the main living areas. The island kitchen offers quartz countertops, soft closing cabinetry with double tray pull out storage, KitchenAid stainless steel appliances including a five-burner gas cooktop, built-in wall oven & convection microwave, convenient raised dishwasher, and hood vent, arabesque tile backsplash, under & above-cabinet lighting, pendant lights, a spaciouspantry with custom shelving, barstool seating with shiplap backing, and a cozy eat-in breakfast nook. Throughout the home, you'll find craftsman-style trim detailing and crown molding, adding a touch of elegance. The heart of the home includes a large living room with built-in surround sound, an extended area for extra dining or a bar space, and a versatile sunroom. Step outside to find the screened-in porch and adjacent patio space overlooking a privately landscaped backyard and views of an elevated berm and community lagoon. Back inside, the spacious Owner's Suite includes an ensuite bath with 12' x 24" tile floors, double sink granite vanity with custom storage mirrors, walk-in tile shower with built-in bench and frameless shower door, custom built double door linen closet, and large walk-in His & Hers closet. A large guest bedroom, full bath, and Guest Suite with ensuite bath and walk-in closet sit down their own private hallway. The Guest Suite can easily be used as a second master! The laundry room includes built-in cabinetry and a folding counter and a functional drop zone/mud room area directly off the garage has built-in upper and lower cabinets and a sitting bench. Don't miss the garage space - with an epoxy finish and two full spaces plus an extended third bay, it's the perfect place for golf cart parking, a workshop, or extra storage. Be part of the Charleston area's premier 55+ lifestyle community, Del Webb Nexton. Just a golf cart ride away from two grocery stores, restaurants, a wine bar, and the popular Pickle Bar, plus under 10 minutes to historic downtown Summerville and 25 minutes to Charleston, you'll love its convenient location! Del Webb Nexton offers a 27,000 square foot amenities center, a full-time lifestyle director, and a diverse calendar of events. You'll be living your BEST LIFE in this nationally award-winning community!
Contact an agent
Home facts
- Year built:2021
- Listing ID #:25024084
- Added:127 day(s) ago
- Updated:January 08, 2026 at 05:26 PM
Rooms and interior
- Bedrooms:3
- Total bathrooms:3
- Full bathrooms:3
- Living area:2,780 sq. ft.
Heating and cooling
- Cooling:Central Air
Structure and exterior
- Year built:2021
- Building area:2,780 sq. ft.
- Lot area:0.21 Acres
Schools
- High school:Cane Bay High School
- Middle school:Cane Bay
- Elementary school:Nexton Elementary
Utilities
- Water:Public
- Sewer:Public Sewer
Finances and disclosures
- Price:$749,900
- Price per sq. ft.:$269.75
New listings near 117 Ivy Terrace Road
- New
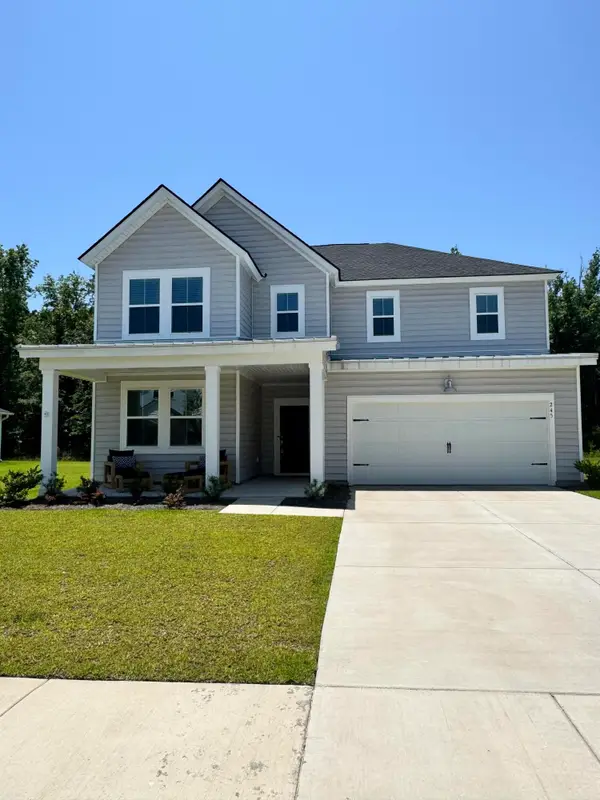 $500,000Active4 beds 3 baths3,556 sq. ft.
$500,000Active4 beds 3 baths3,556 sq. ft.245 Tuscan Sun Street, Summerville, SC 29485
MLS# 26000626Listed by: CENTURY 21 PROPERTIES PLUS - New
 $500,000Active4 beds 2 baths2,260 sq. ft.
$500,000Active4 beds 2 baths2,260 sq. ft.102 Corral Circle, Summerville, SC 29485
MLS# 26000628Listed by: CAROLINA ONE REAL ESTATE - New
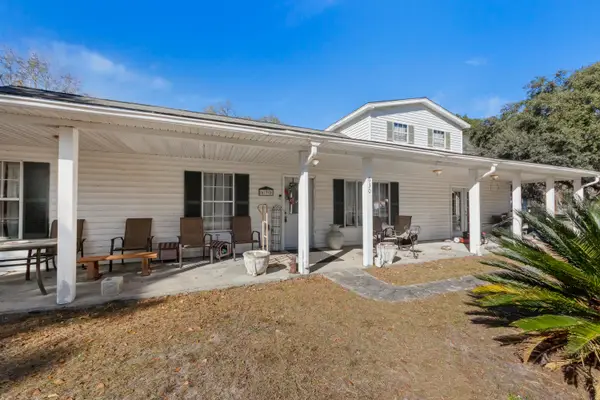 $375,000Active4 beds 2 baths2,800 sq. ft.
$375,000Active4 beds 2 baths2,800 sq. ft.630 Grandfather Lane, Summerville, SC 29483
MLS# 26000629Listed by: EXP REALTY LLC - New
 $599,000Active3 beds 2 baths1,543 sq. ft.
$599,000Active3 beds 2 baths1,543 sq. ft.708 S Laurel Street, Summerville, SC 29483
MLS# 26000633Listed by: AVILES REAL ESTATE BROKERAGE - New
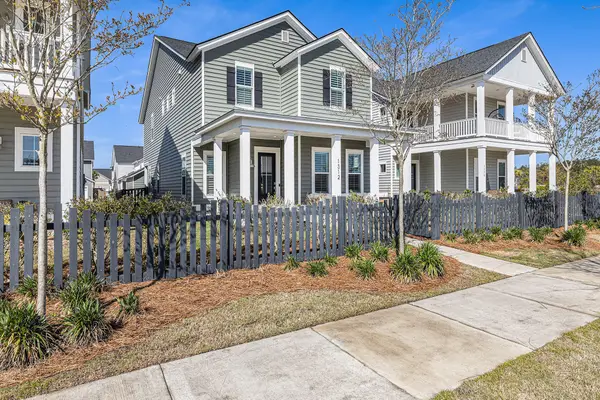 $420,000Active3 beds 3 baths2,591 sq. ft.
$420,000Active3 beds 3 baths2,591 sq. ft.1312 Clay Field Trail, Summerville, SC 29485
MLS# 26000635Listed by: WILLIAM MEANS REAL ESTATE, LLC - Open Sat, 10am to 12pmNew
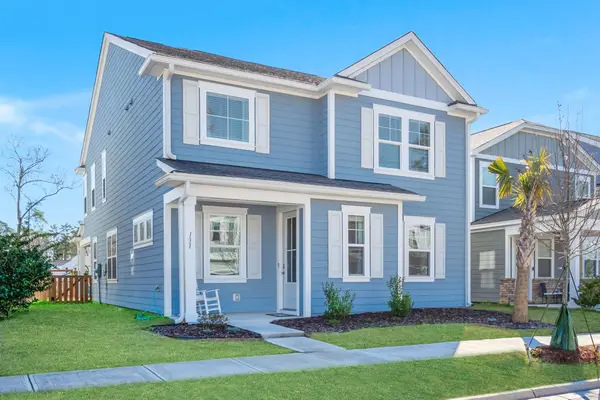 $460,000Active4 beds 3 baths2,762 sq. ft.
$460,000Active4 beds 3 baths2,762 sq. ft.131 Brant Drive, Summerville, SC 29483
MLS# 26000638Listed by: BETTER HOMES AND GARDENS REAL ESTATE PALMETTO - New
 $365,000Active3 beds 3 baths2,124 sq. ft.
$365,000Active3 beds 3 baths2,124 sq. ft.3315 Von Ohsen Road, Summerville, SC 29485
MLS# 26000624Listed by: JEFF COOK REAL ESTATE LPT REALTY - New
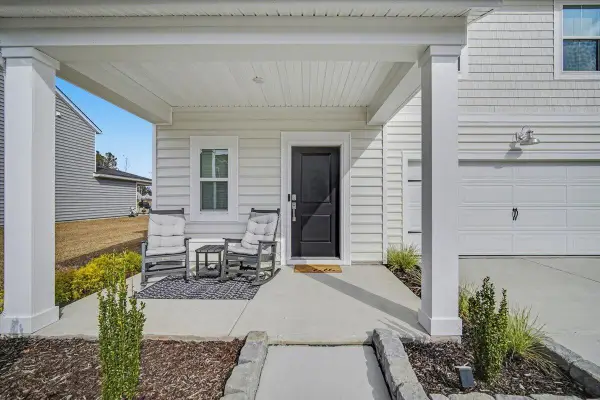 $419,000Active4 beds 3 baths2,352 sq. ft.
$419,000Active4 beds 3 baths2,352 sq. ft.141 Post Mill Drive, Summerville, SC 29485
MLS# 26000617Listed by: AGENTOWNED REALTY PREFERRED GROUP - New
 $515,000Active4 beds 5 baths2,971 sq. ft.
$515,000Active4 beds 5 baths2,971 sq. ft.107 Garden Lily Lane, Summerville, SC 29485
MLS# 26000603Listed by: CAROLINA ONE REAL ESTATE - Open Sat, 2:30 to 4:30pmNew
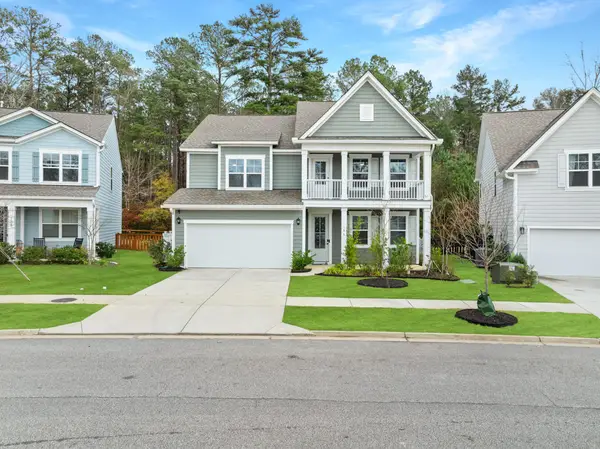 $574,900Active4 beds 3 baths3,179 sq. ft.
$574,900Active4 beds 3 baths3,179 sq. ft.186 Cherry Grove Drive, Summerville, SC 29483
MLS# 26000605Listed by: BETTER HOMES AND GARDENS REAL ESTATE PALMETTO
