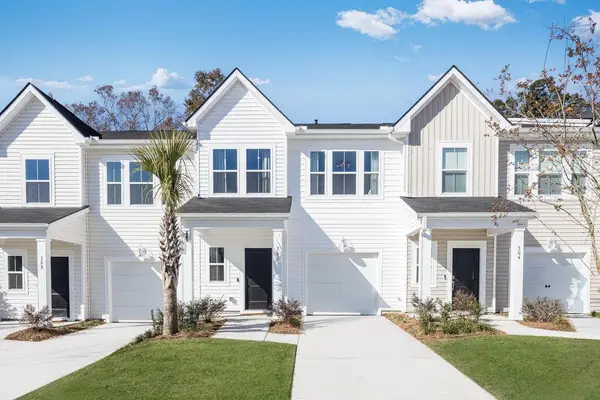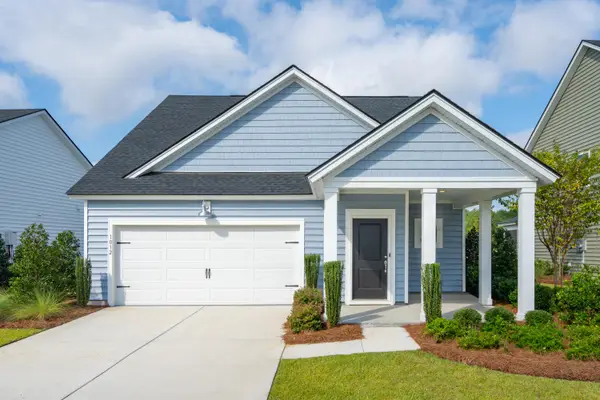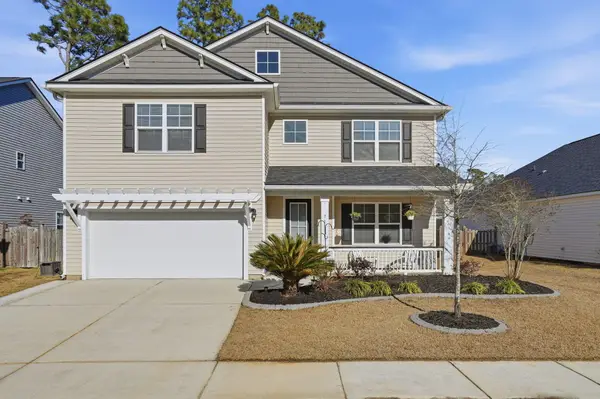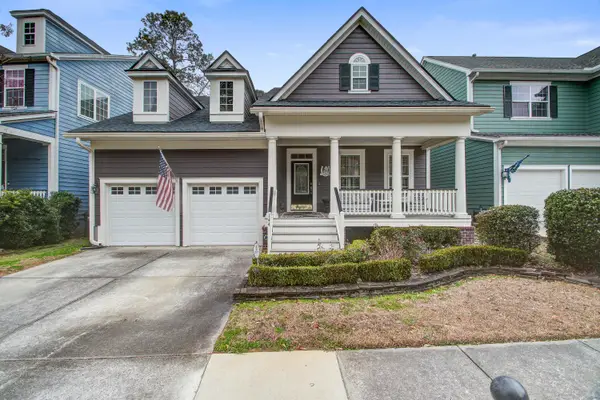117 Oyster Tide Avenue, Summerville, SC 29485
Local realty services provided by:ERA Greater North Properties
117 Oyster Tide Avenue,Summerville, SC 29485
$375,000
- 3 Beds
- 2 Baths
- 1,817 sq. ft.
- Single family
- Active
Listed by: michael moseley
Office: carolina elite real estate
MLS#:25015427
Source:MI_NGLRMLS
Price summary
- Price:$375,000
- Price per sq. ft.:$206.38
About this home
*Assumable 4.625% loan available* Welcome home to this modern, single-level Litchfield II located in the highly desirable Summers Corner community--just minutes from the new Publix now under construction. This home checks every box for buyers looking for an updated, low-maintenance, move-in ready property. Step inside to enjoy bright natural light, high ceilings, luxury flooring, and a cozy gas fireplace that anchor the open-concept living area. A spacious flex room gives you options for a home office, playroom, craft space, or reading room--an excellent bonus for today's lifestyles. The gourmet kitchen features a large island, a gas range, stainless-style finishes, abundant counter and cabinet space, and a pantry that provides everything needed for everyday cooking or hosRelax outdoors on your covered patio overlooking a peaceful pond, offering privacy and tranquil views morning and evening.
Residents of Summers Corner enjoy walking trails, parks, a community pool, nearby shopping, and convenient access to Dorchester District 2 schools. Coming soon, The Club at Summers Corner is set to become a premier recreational destination, offering residents a true resort-style experience. Planned features include multiple pools designed to resemble a beach-entry lagoon, a dedicated splash park, exciting water slides, and an adults-only pool with a walk-up bar. Residents will also enjoy the open-air Oyster Barn, complete with shaded seating, cozy fire pits, and an on-site restaurant and bar ideal gathering spot for neighbors, family, and friends. Come experience this stunning home in person-the only thing missing is YOU!
Contact an agent
Home facts
- Year built:2022
- Listing ID #:25015427
- Updated:February 10, 2026 at 04:34 PM
Rooms and interior
- Bedrooms:3
- Total bathrooms:2
- Full bathrooms:2
- Living area:1,817 sq. ft.
Heating and cooling
- Cooling:Central Air
Structure and exterior
- Year built:2022
- Building area:1,817 sq. ft.
- Lot area:0.17 Acres
Schools
- High school:Ashley Ridge
- Middle school:East Edisto
- Elementary school:Sand Hill
Finances and disclosures
- Price:$375,000
- Price per sq. ft.:$206.38
New listings near 117 Oyster Tide Avenue
- New
 $347,125Active2 beds 2 baths1,503 sq. ft.
$347,125Active2 beds 2 baths1,503 sq. ft.147 Norses Bay Court, Summerville, SC 29486
MLS# 26003947Listed by: LENNAR SALES CORP. - New
 $257,125Active3 beds 3 baths1,905 sq. ft.
$257,125Active3 beds 3 baths1,905 sq. ft.276 Agrarian Avenue, Summerville, SC 29485
MLS# 26003948Listed by: LENNAR SALES CORP. - New
 $380,645Active3 beds 2 baths1,430 sq. ft.
$380,645Active3 beds 2 baths1,430 sq. ft.1027 Patagonia Street, Summerville, SC 29485
MLS# 26003955Listed by: LENNAR SALES CORP. - New
 $565,000Active5 beds 4 baths3,359 sq. ft.
$565,000Active5 beds 4 baths3,359 sq. ft.711 Kilarney Road, Summerville, SC 29483
MLS# 26003933Listed by: JEFF COOK REAL ESTATE LPT REALTY - Open Sat, 12 to 2pmNew
 $349,000Active3 beds 3 baths1,888 sq. ft.
$349,000Active3 beds 3 baths1,888 sq. ft.101 Hartley Hall Court, Summerville, SC 29485
MLS# 26003934Listed by: CAROLINA ONE REAL ESTATE - New
 $475,000Active4 beds 3 baths2,684 sq. ft.
$475,000Active4 beds 3 baths2,684 sq. ft.144 Ashley Bluffs Road, Summerville, SC 29485
MLS# 26003941Listed by: KELLER WILLIAMS REALTY CHARLESTON WEST ASHLEY - New
 $242,720Active3 beds 3 baths1,930 sq. ft.
$242,720Active3 beds 3 baths1,930 sq. ft.129 Blowing Leaf Lane, Summerville, SC 29483
MLS# 26003922Listed by: LENNAR SALES CORP. - New
 $258,125Active3 beds 3 baths1,906 sq. ft.
$258,125Active3 beds 3 baths1,906 sq. ft.280 Agrarian Avenue, Summerville, SC 29485
MLS# 26003923Listed by: LENNAR SALES CORP. - New
 $255,470Active3 beds 3 baths1,930 sq. ft.
$255,470Active3 beds 3 baths1,930 sq. ft.142 Fern Bridge Drive, Summerville, SC 29483
MLS# 26003924Listed by: LENNAR SALES CORP. - Open Sat, 1 to 3pmNew
 $279,900Active3 beds 2 baths1,994 sq. ft.
$279,900Active3 beds 2 baths1,994 sq. ft.104 Dean Drive, Summerville, SC 29483
MLS# 26003912Listed by: RE/MAX CORNERSTONE REALTY

