118 Midmills Lane, Summerville, SC 29486
Local realty services provided by:ERA Wilder Realty



Listed by:katie stevens grout
Office:d r horton inc
MLS#:25003118
Source:SC_CTAR
118 Midmills Lane,Summerville, SC 29486
$465,900
- 4 Beds
- 2 Baths
- 1,509 sq. ft.
- Single family
- Pending
Price summary
- Price:$465,900
- Price per sq. ft.:$308.75
About this home
QUICK MOVE IN! Welcome to Sheep Island. DR Horton's community steps from Nexton. Located just a mile from downtown Nexton, residents enjoy convenient grocery shopping, dining, and entertainment, with Harris Teeter, Publix, Hall's steakhouse and Carolina Ale House, all a golf cart ride away. Fitness enthusiasts will love being steps from HY LO Fitness, Three Keys Yoga, and Stretch Zone. Sheep Island offers resort-style living with amenities for all ages, including sidewalks, a resort-style pool, pickleball courts, and a dog park. The Helena home plan is a beautiful 1,509 sqft ranch-style home featuring 4 bedrooms, 2 baths, one-car garage, and a serene screened-in porch. Its single-story layout is perfect for convenient and modern living.Whether you're enjoying the tranquility of the community or exploring all that Nexton has to offer, the Helena combines comfort, functionality, and an unbeatable location for an exceptional lifestyle.
*Ask about our D.R. Horton's Home is Connected® package, an industry leading suite of smart home products that keeps homeowners connected with the people and place they value the most. This technology allows homeowners to monitor and control their home from the couch or across the globe. Products include touchscreen interface, video doorbell, front door light, z-wave t-stat, keyless door lock all controlled by included Alexa Dot and smartphone app with voice!
*Square footage dimensions are approximate. *The photos you see here are for illustration purposes only, interior, and exterior features, options, colors and selections will differ. Please reach out to sales agent for options
Contact an agent
Home facts
- Year built:2024
- Listing Id #:25003118
- Added:187 day(s) ago
- Updated:August 13, 2025 at 07:39 AM
Rooms and interior
- Bedrooms:4
- Total bathrooms:2
- Full bathrooms:2
- Living area:1,509 sq. ft.
Heating and cooling
- Cooling:Central Air
- Heating:Electric
Structure and exterior
- Year built:2024
- Building area:1,509 sq. ft.
- Lot area:0.11 Acres
Schools
- High school:Cane Bay High School
- Middle school:Cane Bay
- Elementary school:Nexton Elementary
Utilities
- Water:Public
- Sewer:Public Sewer
Finances and disclosures
- Price:$465,900
- Price per sq. ft.:$308.75
New listings near 118 Midmills Lane
- New
 $169,000Active1.08 Acres
$169,000Active1.08 AcresAddress Withheld By Seller, Summerville, SC 29486
MLS# 25022197Listed by: SCSOLD LLC - New
 $635,000Active4 beds 3 baths2,975 sq. ft.
$635,000Active4 beds 3 baths2,975 sq. ft.276 Silver Cypress Circle, Summerville, SC 29485
MLS# 25022199Listed by: COLDWELL BANKER REALTY - New
 $290,000Active4 beds 2 baths1,135 sq. ft.
$290,000Active4 beds 2 baths1,135 sq. ft.211 Owens Drive, Summerville, SC 29485
MLS# 25022182Listed by: NEXTHOME THE AGENCY GROUP - New
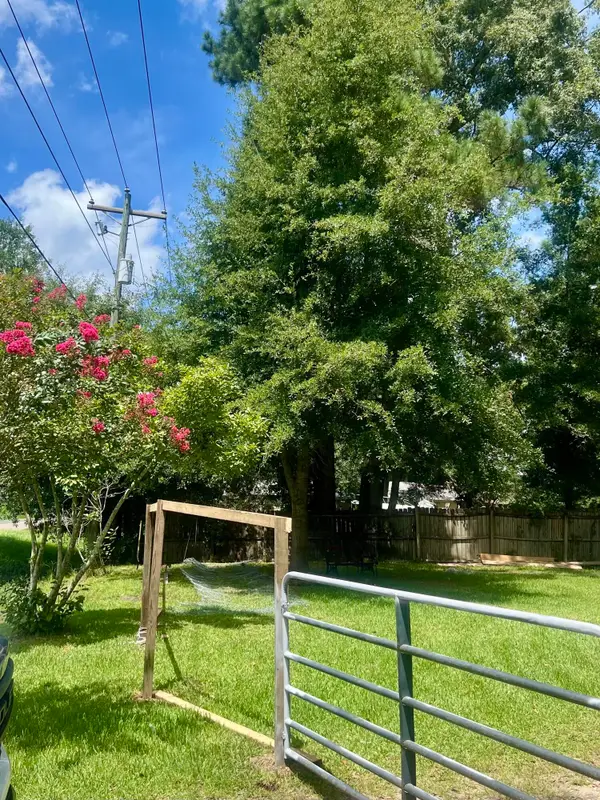 $150,000Active0.6 Acres
$150,000Active0.6 Acres2005 Central Avenue, Summerville, SC 29483
MLS# 25022185Listed by: FLOWERTOWN REALTY, LLC - New
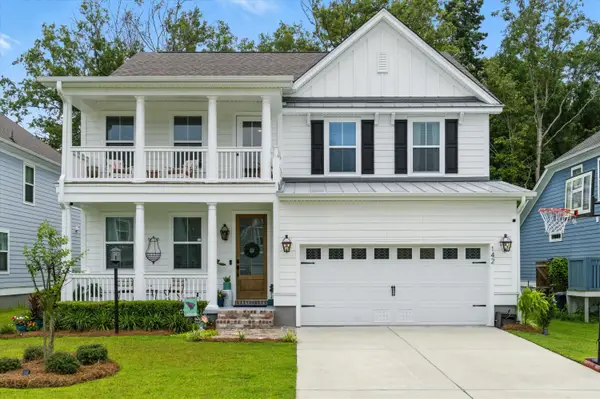 $693,000Active5 beds 4 baths3,235 sq. ft.
$693,000Active5 beds 4 baths3,235 sq. ft.142 Boots Branch Road, Summerville, SC 29485
MLS# 25022171Listed by: BEACH RESIDENTIAL - New
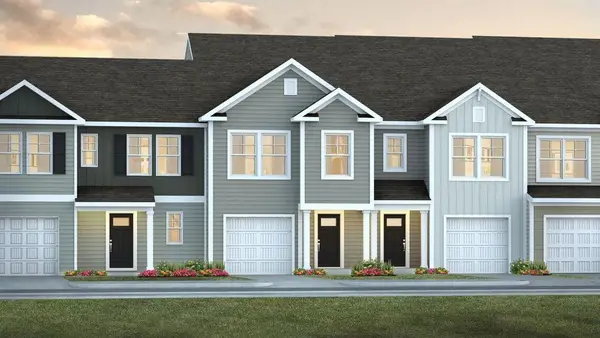 $321,225Active3 beds 3 baths1,524 sq. ft.
$321,225Active3 beds 3 baths1,524 sq. ft.151 Haventree Court, Summerville, SC 29486
MLS# 25022174Listed by: D R HORTON INC - New
 $396,530Active4 beds 3 baths1,997 sq. ft.
$396,530Active4 beds 3 baths1,997 sq. ft.1811 Nola Run, Summerville, SC 29485
MLS# 25022177Listed by: LENNAR SALES CORP. - New
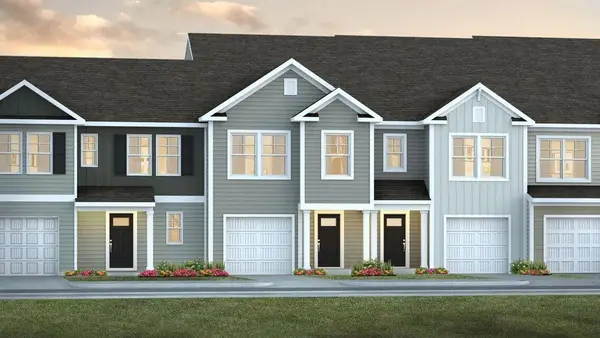 $321,225Active3 beds 3 baths1,524 sq. ft.
$321,225Active3 beds 3 baths1,524 sq. ft.177 Haventree Court, Summerville, SC 29486
MLS# 25022168Listed by: D R HORTON INC - New
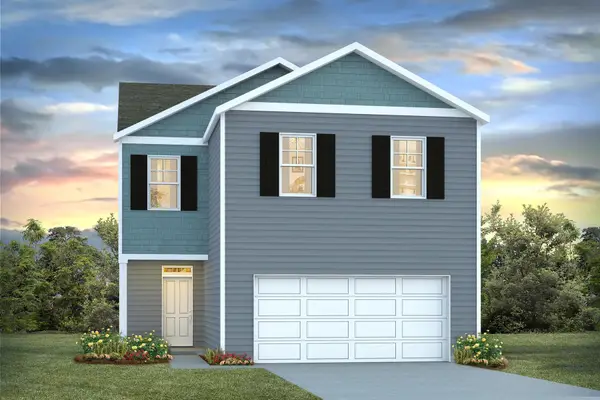 $415,825Active4 beds 3 baths1,927 sq. ft.
$415,825Active4 beds 3 baths1,927 sq. ft.716 Long Bluff Road, Summerville, SC 29486
MLS# 25022155Listed by: D R HORTON INC - New
 $325,355Active3 beds 3 baths1,473 sq. ft.
$325,355Active3 beds 3 baths1,473 sq. ft.174 Haventree Court, Summerville, SC 29486
MLS# 25022158Listed by: D R HORTON INC
