119 Ashworth Drive, Summerville, SC 29486
Local realty services provided by:ERA Greater North Properties
119 Ashworth Drive,Summerville, SC 29486
$460,000
- 4 Beds
- 3 Baths
- - sq. ft.
- Single family
- Sold
Listed by: charles holliday
Office: carolina one real estate
MLS#:25028575
Source:MI_NGLRMLS
Sorry, we are unable to map this address
Price summary
- Price:$460,000
About this home
Welcome to 119 Ashworth Dr, located in the sought-after Carnes Crossroads community in Summerville, SC. The property features an impressive foyer that leads into open-concept living, dining, and a gourmet kitchen equipped with a gas cooktop, vented stainless steel hood, a spacious pantry, and a large island ideal for entertaining. The main level is finished with luxury vinyl plank flooring, and an 9'x12' rear porch. Nicely landscaped grounds include irrigation for convenience, wooden privacy fenced backyard and a detached 2 car garage. The downstairs owner's suite offers a generous walk-in closet and a well-appointed bathroom with dual sinks, a separate stand-alone tub, and a tiled shower. Three additional bedrooms, a second full bath, and a versatile loft complete the upper floor. At theneighborhood lies 'Agrihood', an 11-acre operational farm and community garden providing residents with fresh, farm-to-table produce, vegetables, herbs, and flowers. Residents also enjoy access to the new $30 million Lake House community center, resort-style pool with water slide, tennis and pickleball courts, state-of-the-art wellness facility, playgrounds, trails, and scenic lakefront green spaces. This exceptional community offers a truly inviting place to call home. The taxes are presently assessed at the investor rate, which is higher than the rate that would apply to a primary residence. Please contact your agent today to arrange a showing.
Contact an agent
Home facts
- Year built:2023
- Listing ID #:25028575
- Updated:January 08, 2026 at 07:48 AM
Rooms and interior
- Bedrooms:4
- Total bathrooms:3
- Full bathrooms:2
- Half bathrooms:1
Heating and cooling
- Cooling:Central Air
Structure and exterior
- Year built:2023
Schools
- High school:Cane Bay High School
- Middle school:Cane Bay
- Elementary school:Cane Bay
Finances and disclosures
- Price:$460,000
New listings near 119 Ashworth Drive
- New
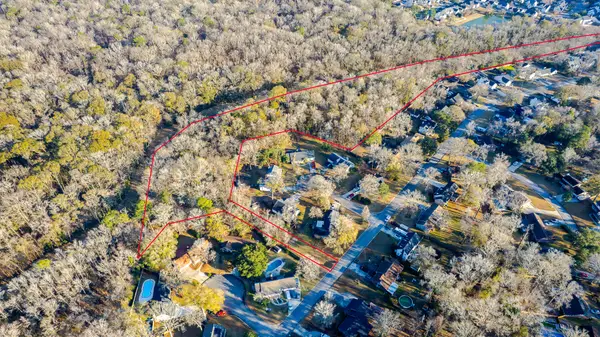 $75,000Active6.06 Acres
$75,000Active6.06 Acres0 Travelers Rest Boulevard, Summerville, SC 29485
MLS# 26000601Listed by: COASTAL CONNECTIONS REAL ESTATE - New
 $335,000Active3 beds 2 baths1,800 sq. ft.
$335,000Active3 beds 2 baths1,800 sq. ft.105 Ripley Court, Summerville, SC 29483
MLS# 26000593Listed by: JOHNSON & WILSON REAL ESTATE CO LLC - New
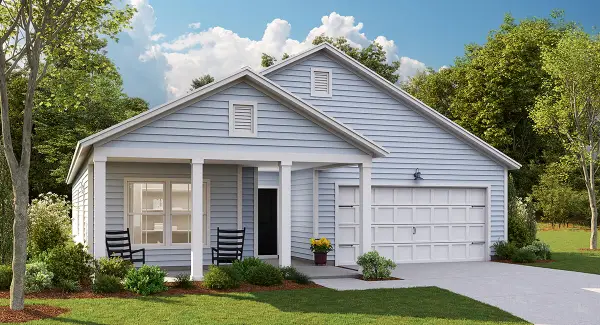 $410,000Active3 beds 2 baths1,767 sq. ft.
$410,000Active3 beds 2 baths1,767 sq. ft.1036 Patagonia Street, Summerville, SC 29485
MLS# 26000541Listed by: LENNAR SALES CORP. - New
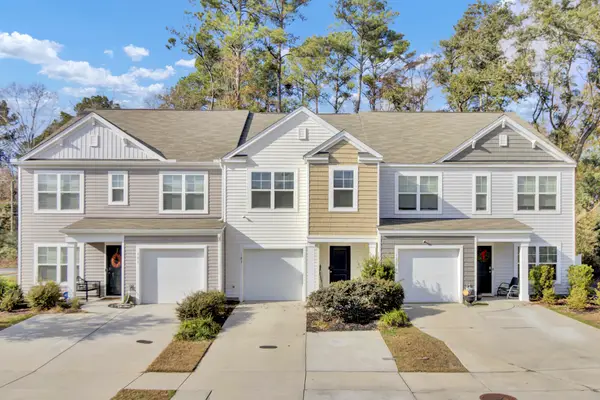 $273,500Active3 beds 3 baths1,530 sq. ft.
$273,500Active3 beds 3 baths1,530 sq. ft.103 Rosefield Court, Summerville, SC 29485
MLS# 26000568Listed by: KELLER WILLIAMS REALTY CHARLESTON WEST ASHLEY - New
 $486,650Active5 beds 4 baths2,816 sq. ft.
$486,650Active5 beds 4 baths2,816 sq. ft.1018 Patagonia Street, Summerville, SC 29485
MLS# 26000545Listed by: LENNAR SALES CORP. - New
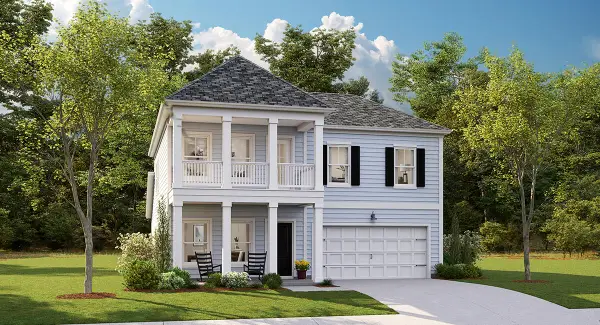 $464,640Active5 beds 4 baths2,465 sq. ft.
$464,640Active5 beds 4 baths2,465 sq. ft.1008 Patagonia Street, Summerville, SC 29485
MLS# 26000546Listed by: LENNAR SALES CORP. - New
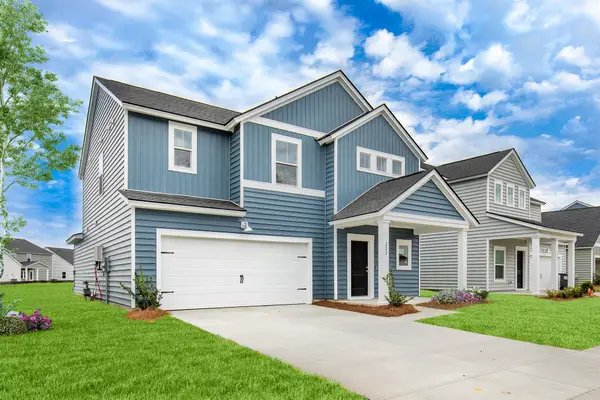 $411,610Active5 beds 4 baths2,407 sq. ft.
$411,610Active5 beds 4 baths2,407 sq. ft.1023 Patagonia Street, Summerville, SC 29485
MLS# 26000548Listed by: LENNAR SALES CORP. - New
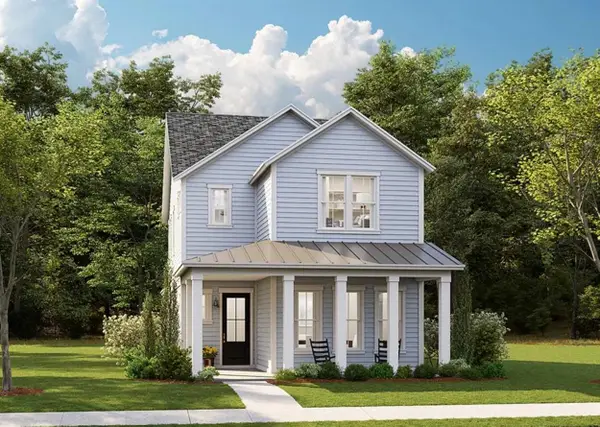 $413,420Active4 beds 3 baths2,385 sq. ft.
$413,420Active4 beds 3 baths2,385 sq. ft.121 Slipper Shell Street, Summerville, SC 29485
MLS# 26000551Listed by: LENNAR SALES CORP. - New
 $386,630Active4 beds 3 baths1,997 sq. ft.
$386,630Active4 beds 3 baths1,997 sq. ft.1019 Patagonia Street, Summerville, SC 29485
MLS# 26000552Listed by: LENNAR SALES CORP. - New
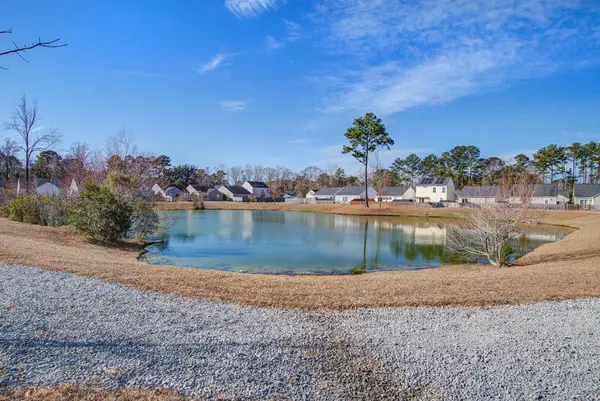 $369,000Active4 beds 3 baths2,221 sq. ft.
$369,000Active4 beds 3 baths2,221 sq. ft.167 Brittondale Road, Summerville, SC 29485
MLS# 26000519Listed by: CAROLINA ELITE REAL ESTATE
