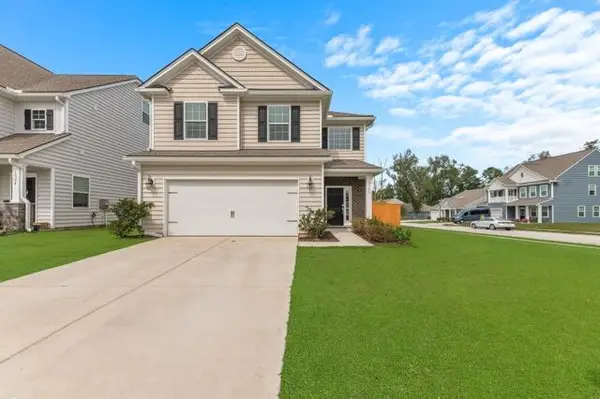1197 Out Of Bounds Drive, Summerville, SC 29485
Local realty services provided by:ERA Wilder Realty
Listed by: lauren cox
Office: keller williams realty charleston
MLS#:25030390
Source:SC_CTAR
Upcoming open houses
- Sat, Nov 1510:00 am - 12:00 pm
Price summary
- Price:$575,000
- Price per sq. ft.:$208.03
About this home
Nestled along the 4th fairway in the beloved Legend Oaks community, this beautifully updated cement plank home is within walking distance to the clubhouse, pool, and tennis courts.Originally a model home, this property features thoughtful upgrades and a wider garage with a dedicated tool closet. Step inside and you'll immediately notice the attention to detail: refinished wood floors, fresh interior paint, a bright, welcoming layout designed for effortless one-floor living.The kitchen upgrades include granite countertops, stainless appliances, and upgraded lighting, while the remodeled primary suite features a custom closet and a beautifully updated bath with a double vanity and tiled shower. A Jack-and-Jill bath connects two additional bedrooms, and a spacious upstairs guestsuite (or playroom) includes its own bath and tech nookperfect for family or visitors who want a bit of privacy.
Recent updates bring peace of mind, including:
New roof (2025)
New windows (2024)
Updated HVACs (2017 and 2022)
Crawl space encapsulation (2023)
Deck addition (2025)
Refinished floors (2023)
All new interior paint (2022)
Renovated Jack and Jill Bathroom (2024)
Outside, you'll love the huge front porchperfect for enjoying sunset views and chatting with neighborsand a screened back porch that has a great golf course view framed by mature trees that offer privacy and protection.
The sellers especially love the home's easy, one-level living with guest space upstairs, and the classic neighborhood with amenities they love.
With its extensive updates, ideal layout, and unbeatable setting, 1197 Out of Bounds Drive is move-in ready and perfectly positioned for its next chapter.
Contact an agent
Home facts
- Year built:1997
- Listing ID #:25030390
- Added:1 day(s) ago
- Updated:November 14, 2025 at 05:24 PM
Rooms and interior
- Bedrooms:4
- Total bathrooms:4
- Full bathrooms:3
- Half bathrooms:1
- Living area:2,764 sq. ft.
Heating and cooling
- Cooling:Central Air
- Heating:Heat Pump
Structure and exterior
- Year built:1997
- Building area:2,764 sq. ft.
- Lot area:0.31 Acres
Schools
- High school:Ashley Ridge
- Middle school:East Edisto
- Elementary school:Beech Hill
Utilities
- Water:Public
- Sewer:Public Sewer
Finances and disclosures
- Price:$575,000
- Price per sq. ft.:$208.03
New listings near 1197 Out Of Bounds Drive
- Open Sat, 12 to 2pmNew
 $360,000Active4 beds 2 baths1,781 sq. ft.
$360,000Active4 beds 2 baths1,781 sq. ft.112 Chessington Circle, Summerville, SC 29485
MLS# 25030196Listed by: REALTY ONE GROUP COASTAL - Open Sat, 11am to 2pmNew
 $550,000Active5 beds 3 baths2,780 sq. ft.
$550,000Active5 beds 3 baths2,780 sq. ft.208 Lynx Lane, Summerville, SC 29483
MLS# 25030210Listed by: REALTY ONE GROUP COASTAL - New
 $275,000Active3 beds 3 baths1,842 sq. ft.
$275,000Active3 beds 3 baths1,842 sq. ft.113 Black River Drive, Summerville, SC 29485
MLS# 25030249Listed by: KELLER WILLIAMS REALTY CHARLESTON - New
 $434,900Active3 beds 3 baths2,207 sq. ft.
$434,900Active3 beds 3 baths2,207 sq. ft.602 Sleepy Hollow Court, Summerville, SC 29483
MLS# 25030364Listed by: BEACH CONNECTION REALTY - New
 $750,000Active1.26 Acres
$750,000Active1.26 Acres179 Tyvola Drive, Summerville, SC 29485
MLS# 25030371Listed by: EXP REALTY LLC - New
 $315,000Active3 beds 2 baths1,750 sq. ft.
$315,000Active3 beds 2 baths1,750 sq. ft.204 Chucker Drive, Summerville, SC 29485
MLS# 25030413Listed by: AGENTOWNED REALTY - Open Sat, 11am to 1pmNew
 Listed by ERA$425,000Active3 beds 3 baths2,356 sq. ft.
Listed by ERA$425,000Active3 beds 3 baths2,356 sq. ft.505 Kilarney Road, Summerville, SC 29483
MLS# 25030402Listed by: ERA WILDER REALTY, INC - Open Sat, 2 to 4pmNew
 $325,000Active3 beds 2 baths1,304 sq. ft.
$325,000Active3 beds 2 baths1,304 sq. ft.9300 Ayscough Road, Summerville, SC 29485
MLS# 25030278Listed by: COLDWELL BANKER REALTY - New
 $389,000Active4 beds 3 baths2,105 sq. ft.
$389,000Active4 beds 3 baths2,105 sq. ft.1302 Berry Grove Drive, Summerville, SC 29485
MLS# 25030173Listed by: BELLSTEAD REAL ESTATE
