120 Muskie Drive, Summerville, SC 29483
Local realty services provided by:ERA Wilder Realty
Listed by: angela rogersadmin@carolinaelitere.com
Office: carolina elite real estate
MLS#:25027259
Source:SC_CTAR
120 Muskie Drive,Summerville, SC 29483
$313,000
- 3 Beds
- 2 Baths
- - sq. ft.
- Single family
- Sold
Sorry, we are unable to map this address
Price summary
- Price:$313,000
About this home
TOTALLY REMODELED home on OVER 2.6 ACRES! If you are looking for an updated home in what feels like the country, but is close to everything, you've found it! This sweet home has experienced a beautiful renovation and sits at the front of the 2.67 acres that extend directly behind it. The front porch is accented by a hand-placed wooden herring bone pattern at the entrance. In the family room, eye-catching built-in shelving and cabinetry rest upon a shiplap wall big enough for a giant TV. Opening the floor plan is a large kitchen pass-through with a gorgeous custom wood bar that mirrors the hand selected wood counter tops in the family room and over one bank of kitchen cabinets. Quiet neutral cupboards topped in granite join the subway tile backsplash to wrap two of the kitchen walls.Two glass cabinets have upper lighting and there is under-counter lighting to make meal prep easier. Large, staggered rectangular tile floors mimic the shape of the subway tile. The kitchen even sports a wine frig! Crowning the space is a motion sensored chef's hood. The adjoining dining area is lit with a beautifully modern light fixture. Down the hall, the master suite possesses a walk-in closet that incorporates custom shelving and a fun chandelier, while the master bath opens with a granite-topped double vanity and leads to a private tiled soaking tub and separate walk-in shower. Not to be outdone, the guest bath has handcrafted touches that include a custom designed tile floor and shower, both a fixed and a hand-held shower head, glass shower door, solid surface counter top, shiplap, and a discrete oval sink. The laundry room is also no slouch, showing off sassy, white hexagonal tile. New plank flooring flows throughout the rest of the home. Overlooking the serene acreage in back is a gigantic deck, accessible from both the back door and the master bedroom. Nothing has been left unnoticed, from the stain on the breezy front porch to the hardware on the cabinetry. Also of note is a brand new water heater and the large shed equipped with a workbench and electricity. Come see this little gem!
Contact an agent
Home facts
- Year built:2004
- Listing ID #:25027259
- Added:54 day(s) ago
- Updated:December 01, 2025 at 07:22 PM
Rooms and interior
- Bedrooms:3
- Total bathrooms:2
- Full bathrooms:2
Heating and cooling
- Heating:Electric
Structure and exterior
- Year built:2004
Schools
- High school:Summerville
- Middle school:Dubose
- Elementary school:Knightsville
Utilities
- Water:Public
- Sewer:Septic Tank
Finances and disclosures
- Price:$313,000
New listings near 120 Muskie Drive
- New
 $440,000Active5 beds 3 baths2,477 sq. ft.
$440,000Active5 beds 3 baths2,477 sq. ft.1016 Cider Court, Summerville, SC 29483
MLS# 25031497Listed by: BRAND NAME REAL ESTATE - New
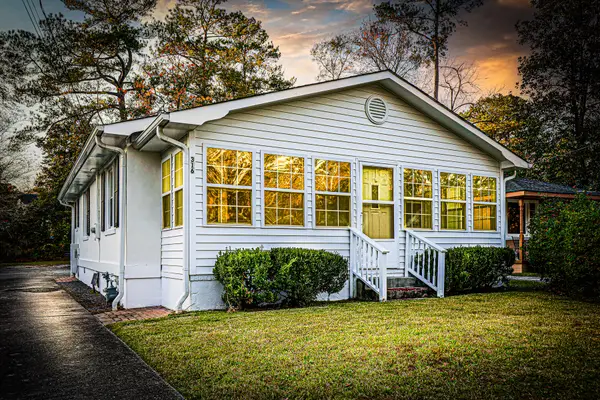 $399,000Active3 beds 2 baths1,018 sq. ft.
$399,000Active3 beds 2 baths1,018 sq. ft.316 Simmons Avenue, Summerville, SC 29483
MLS# 25031493Listed by: KELLER WILLIAMS REALTY CHARLESTON WEST ASHLEY - New
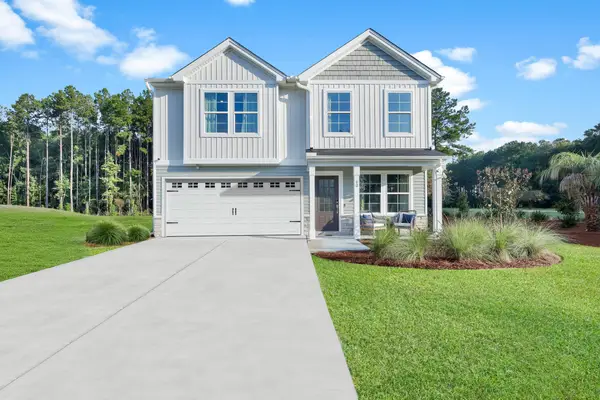 $415,000Active4 beds 3 baths2,175 sq. ft.
$415,000Active4 beds 3 baths2,175 sq. ft.285 O'leary Circle, Summerville, SC 29483
MLS# 25031462Listed by: CAROLINA ONE REAL ESTATE - New
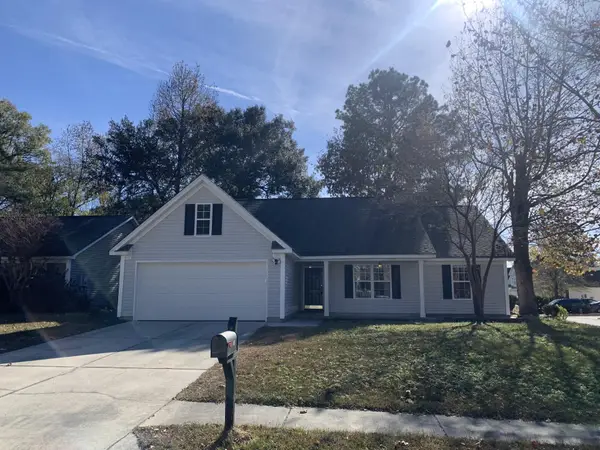 $329,000Active3 beds 2 baths1,556 sq. ft.
$329,000Active3 beds 2 baths1,556 sq. ft.100 Salinas Court, Summerville, SC 29483
MLS# 25031442Listed by: CAROLINA REAL ESTATE CONNECTION, LLC - New
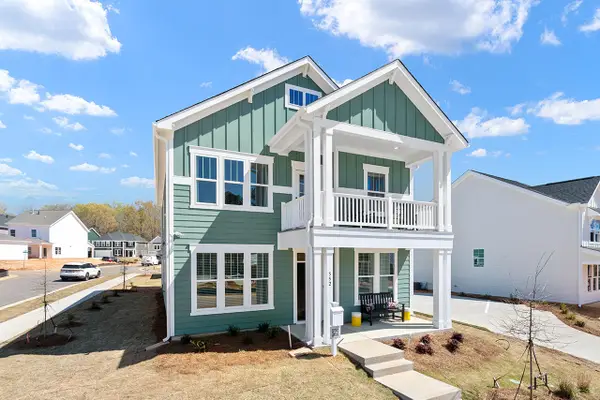 $480,000Active4 beds 3 baths2,426 sq. ft.
$480,000Active4 beds 3 baths2,426 sq. ft.335 Brown Cow Way, Summerville, SC 29483
MLS# 25031433Listed by: CAROLINA ONE REAL ESTATE - New
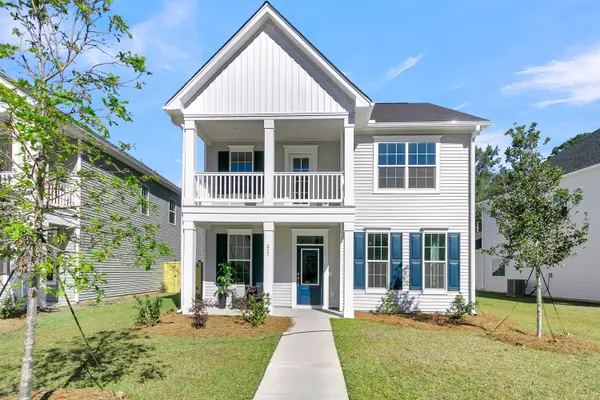 $474,000Active4 beds 4 baths2,468 sq. ft.
$474,000Active4 beds 4 baths2,468 sq. ft.336 Brown Cow Way, Summerville, SC 29483
MLS# 25031436Listed by: CAROLINA ONE REAL ESTATE - New
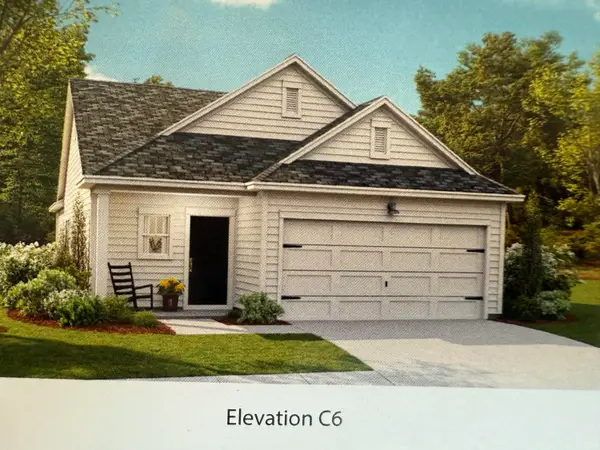 $366,365Active3 beds 2 baths1,430 sq. ft.
$366,365Active3 beds 2 baths1,430 sq. ft.152 Norses Bay Court, Summerville, SC 29486
MLS# 25031429Listed by: LENNAR SALES CORP. - New
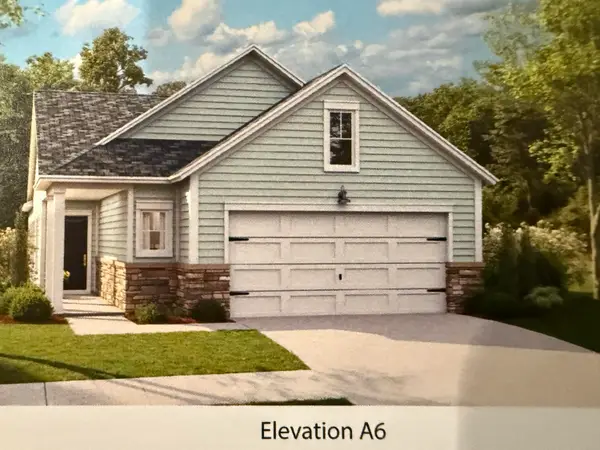 $375,750Active2 beds 2 baths1,503 sq. ft.
$375,750Active2 beds 2 baths1,503 sq. ft.154 Norses Bay Court, Summerville, SC 29486
MLS# 25031430Listed by: LENNAR SALES CORP. - New
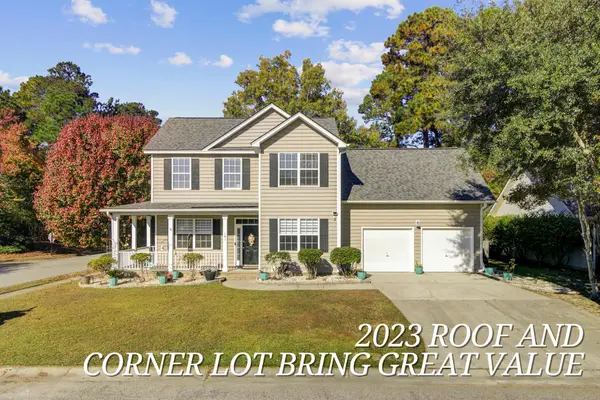 $425,000Active4 beds 3 baths2,000 sq. ft.
$425,000Active4 beds 3 baths2,000 sq. ft.101 Presidio Bend, Summerville, SC 29483
MLS# 25031371Listed by: KELLER WILLIAMS KEY - New
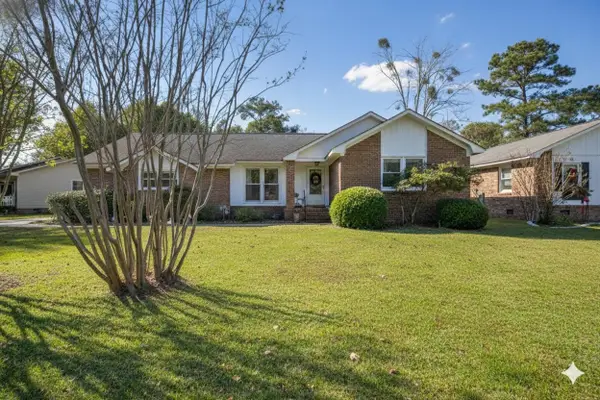 $375,000Active4 beds 2 baths1,708 sq. ft.
$375,000Active4 beds 2 baths1,708 sq. ft.111 Sandtrap Road, Summerville, SC 29483
MLS# 25031416Listed by: CAROLINA ONE REAL ESTATE
