125 Trumpet Vine Drive, Summerville, SC 29483
Local realty services provided by:ERA Wilder Realty
Listed by: nicole lemieux
Office: matt o'neill real estate
MLS#:25028805
Source:SC_CTAR
125 Trumpet Vine Drive,Summerville, SC 29483
$465,000
- 4 Beds
- 4 Baths
- 2,768 sq. ft.
- Single family
- Active
Price summary
- Price:$465,000
- Price per sq. ft.:$167.99
About this home
***Ask about the possibility of receiving 1% reduction in interest rate and free refi.*** Great curb appeal, a spacious layout, a desirable community, and a prime location are just a few of the things you'll love about this 4-bedroom, 3.5-bathroom home in The Ponds. With its striking exterior, this home immediately draws you in to see more. Inside, you'll appreciate the open floor plan, attractive flooring, and abundant natural light. The dining area flows seamlessly into the living room, where large windows overlook the front yard. The open kitchen impresses with white cabinetry, gleaming countertops, a subway tile backsplash, stainless steel appliances, a large island with seating, and a walk-in pantry.A main-level bedroom with an ensuite bathroom featuring a dual-sink vanity and a step-in shower makes an ideal guest suite, and a convenient powder room is also located on the first floor.
Upstairs, a cozy loft provides flexible space for a second living area, media room, or playroom. The spacious primary suite offers a relaxing retreat with an ensuite bath that includes dual vanities, a step-in shower, and two walk-in closets. Two additional bedrooms, a full bathroom with a dual-sink vanity, and a laundry room complete the second floor.
Step out to the screened porch and enjoy the lovely patio and backyard beyond. A two-car detached garage, which is accessible from the screened porch, adds convenience and functionality. The Ponds community offers outstanding amenities, including a swimming pool, play park, and walking trails. Located just 7.6 miles from Historic Downtown Summerville, 9.4 miles from I-26, and 10.4 miles from Nexton Square, this home combines comfort, style, and an exceptional location. Come see it today!
Contact an agent
Home facts
- Year built:2021
- Listing ID #:25028805
- Added:54 day(s) ago
- Updated:December 17, 2025 at 06:31 PM
Rooms and interior
- Bedrooms:4
- Total bathrooms:4
- Full bathrooms:3
- Half bathrooms:1
- Living area:2,768 sq. ft.
Heating and cooling
- Cooling:Central Air
Structure and exterior
- Year built:2021
- Building area:2,768 sq. ft.
- Lot area:0.12 Acres
Schools
- High school:Summerville
- Middle school:Gregg
- Elementary school:Sand Hill
Utilities
- Water:Public
- Sewer:Public Sewer
Finances and disclosures
- Price:$465,000
- Price per sq. ft.:$167.99
New listings near 125 Trumpet Vine Drive
- New
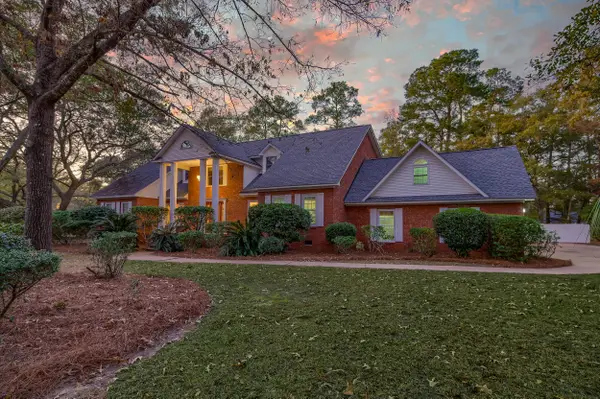 $849,000Active5 beds 5 baths3,886 sq. ft.
$849,000Active5 beds 5 baths3,886 sq. ft.100 Rexford Court, Summerville, SC 29485
MLS# 25032623Listed by: MATT O'NEILL REAL ESTATE - Open Sat, 12 to 3pmNew
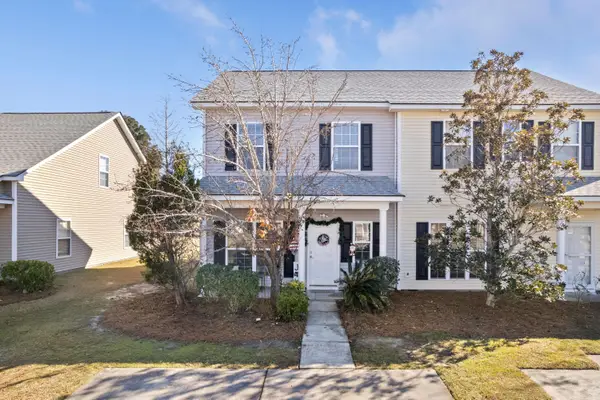 $222,999Active2 beds 3 baths1,280 sq. ft.
$222,999Active2 beds 3 baths1,280 sq. ft.126 Broad River Drive, Summerville, SC 29485
MLS# 25032617Listed by: EXP REALTY LLC - New
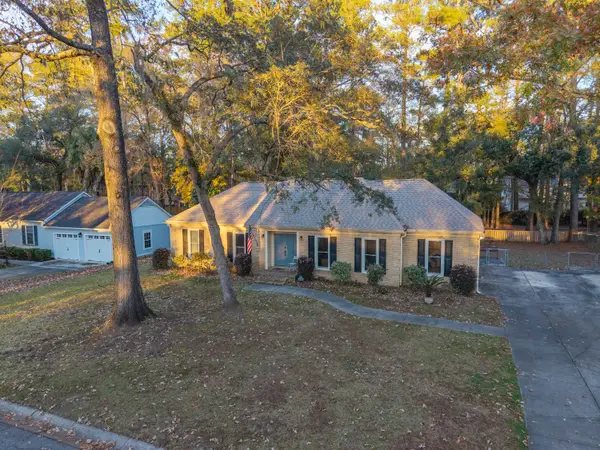 $300,000Active3 beds 2 baths1,837 sq. ft.
$300,000Active3 beds 2 baths1,837 sq. ft.315 Shaftesbury Lane, Summerville, SC 29485
MLS# 25032607Listed by: KELLER WILLIAMS REALTY CHARLESTON - New
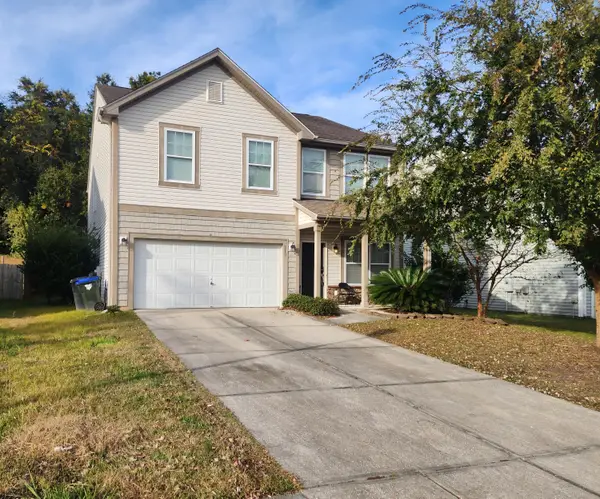 $385,000Active3 beds 3 baths2,416 sq. ft.
$385,000Active3 beds 3 baths2,416 sq. ft.210 Medford Drive, Summerville, SC 29485
MLS# 25032524Listed by: KELLER WILLIAMS KEY - New
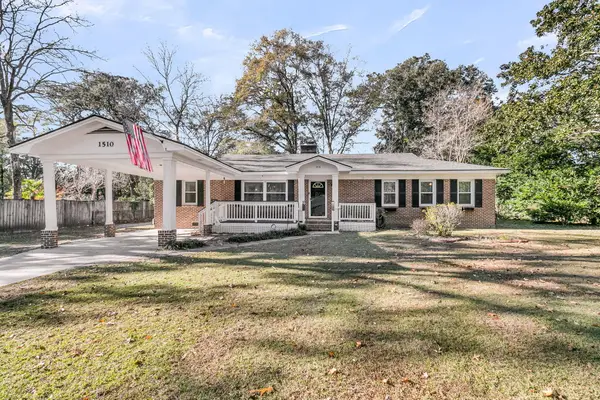 $399,995Active3 beds 2 baths2,208 sq. ft.
$399,995Active3 beds 2 baths2,208 sq. ft.1510 Jahnz Avenue, Summerville, SC 29485
MLS# 25032573Listed by: EXIT REALTY LOWCOUNTRY GROUP - New
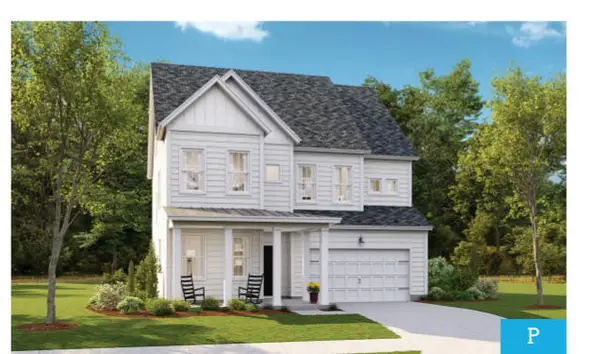 $478,330Active5 beds 4 baths2,903 sq. ft.
$478,330Active5 beds 4 baths2,903 sq. ft.1086 Red Turnstone Run, Summerville, SC 29485
MLS# 25032566Listed by: LENNAR SALES CORP. - New
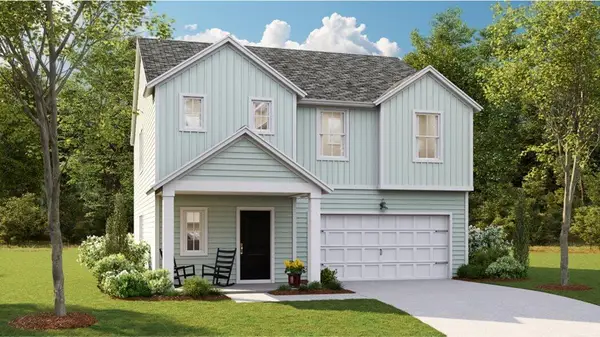 $390,515Active4 beds 3 baths2,196 sq. ft.
$390,515Active4 beds 3 baths2,196 sq. ft.1067 Red Turnstone Run, Summerville, SC 29485
MLS# 25032562Listed by: LENNAR SALES CORP. - New
 $366,345Active3 beds 2 baths1,430 sq. ft.
$366,345Active3 beds 2 baths1,430 sq. ft.1021 Patagonia Street, Summerville, SC 29485
MLS# 25032564Listed by: LENNAR SALES CORP. - New
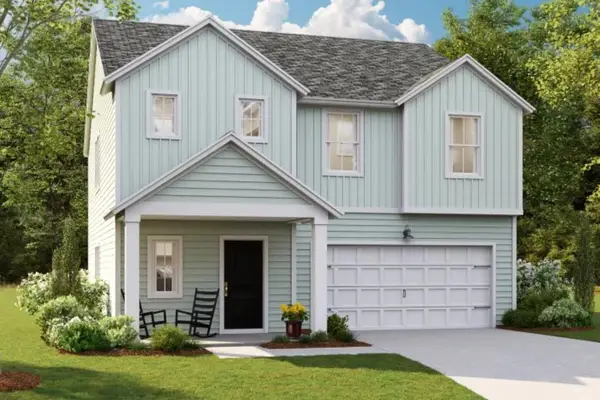 $411,579Active4 beds 3 baths2,196 sq. ft.
$411,579Active4 beds 3 baths2,196 sq. ft.208 Threaded Fern Street, Summerville, SC 29485
MLS# 25032541Listed by: LENNAR SALES CORP. - New
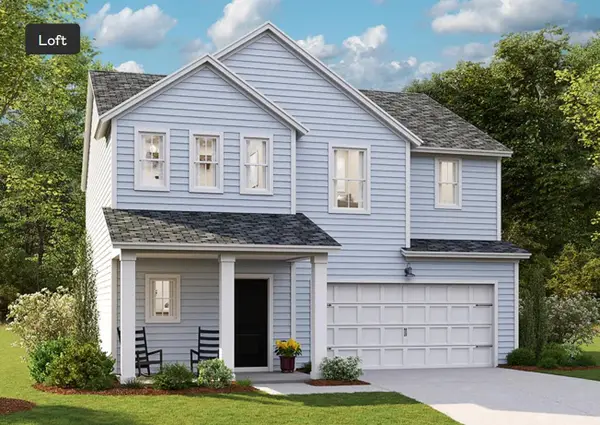 $411,928Active5 beds 4 baths2,407 sq. ft.
$411,928Active5 beds 4 baths2,407 sq. ft.214 Threaded Fern Street, Summerville, SC 29485
MLS# 25032545Listed by: LENNAR SALES CORP.
