126 Golfview Lane, Summerville, SC 29485
Local realty services provided by:ERA Wilder Realty
Listed by:jennifer rogers-kunda
Office:home grown real estate llc.
MLS#:25026743
Source:SC_CTAR
126 Golfview Lane,Summerville, SC 29485
$299,000
- 2 Beds
- 2 Baths
- 1,524 sq. ft.
- Single family
- Active
Price summary
- Price:$299,000
- Price per sq. ft.:$196.19
About this home
Located in the award-winning DD2 school district, zoned for Beech Hill Elementary School and nestled in the heart of the mature neighborhood of Legend Oaks, this well-maintained, first floor condo residence is the perfect blend of comfort and convenience. Offering 2 bedrooms, 2 baths, and an amazing screen porch, this home caters to a variety of needs and lifestyles. This condo comes with a separate option to purchase a garage unit. The unit can be sold with or without a garage. Upon entering, you're greeted by a welcoming atmosphere, with all your living spaces on one floor. This condo features an open living plan with kitchen, dining and living area blending, perfect for entertaining. The kitchen has been tastefully updated. Here, the culinary enthusiast will find everything they need to create memorable meals and entertain guests. Each room is bathed in natural light, creating warm and inviting spaces for rest and relaxation.
The thoughtful layout places the primary bedroom at the very end of the hallway, ensuring easy accessibility and privacy. The primary bedroom is a true spa like retreat with tall ceilings, big windows, a private sitting room with plenty of space. Adorned with an ensuite primary bath with a separate shower and garden tub along with 2 vanities and upgraded tile floors. Down the hall you will find an additional bedroom and a hall bath and laundry/mud room.
Back off the living room, step outside to the screen porch and enjoy the serene backdrop of lush trees on a cul-de-sac street within the community, offering unparalleled privacy and a peaceful retreat from the hustle and bustle of daily life.
Whether you're enjoying the tranquility of your screened porch, the charm of the mature neighborhood, or the convenience of living in a well-connected area, this home is a rare find. Don't miss the chance to make it yours and experience the perfect blend of lifestyle and location.
Contact an agent
Home facts
- Year built:2002
- Listing ID #:25026743
- Added:1 day(s) ago
- Updated:October 02, 2025 at 07:21 PM
Rooms and interior
- Bedrooms:2
- Total bathrooms:2
- Full bathrooms:2
- Living area:1,524 sq. ft.
Heating and cooling
- Cooling:Central Air
Structure and exterior
- Year built:2002
- Building area:1,524 sq. ft.
- Lot area:0.02 Acres
Schools
- High school:Ashley Ridge
- Middle school:East Edisto
- Elementary school:Beech Hill
Utilities
- Water:Public
- Sewer:Public Sewer
Finances and disclosures
- Price:$299,000
- Price per sq. ft.:$196.19
New listings near 126 Golfview Lane
- New
 $539,000Active4 beds 3 baths2,480 sq. ft.
$539,000Active4 beds 3 baths2,480 sq. ft.135 Corral Circle, Summerville, SC 29485
MLS# 25026757Listed by: HOME GROWN REAL ESTATE LLC - New
 $385,000Active4 beds 3 baths2,223 sq. ft.
$385,000Active4 beds 3 baths2,223 sq. ft.242 Medford Drive, Summerville, SC 29485
MLS# 25026740Listed by: EXP REALTY LLC - New
 $305,500Active2 beds 2 baths1,503 sq. ft.
$305,500Active2 beds 2 baths1,503 sq. ft.168 Norses Bay Court, Summerville, SC 29486
MLS# 25026708Listed by: LENNAR SALES CORP. - New
 $330,490Active3 beds 2 baths1,492 sq. ft.
$330,490Active3 beds 2 baths1,492 sq. ft.163 Norses Bay Court, Summerville, SC 29486
MLS# 25026713Listed by: LENNAR SALES CORP. - New
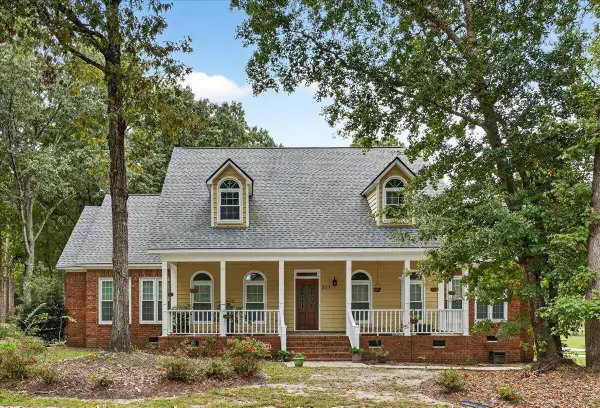 $795,000Active5 beds 4 baths3,869 sq. ft.
$795,000Active5 beds 4 baths3,869 sq. ft.301 Upshur Court, Summerville, SC 29485
MLS# 25026703Listed by: JEFF COOK REAL ESTATE LPT REALTY - New
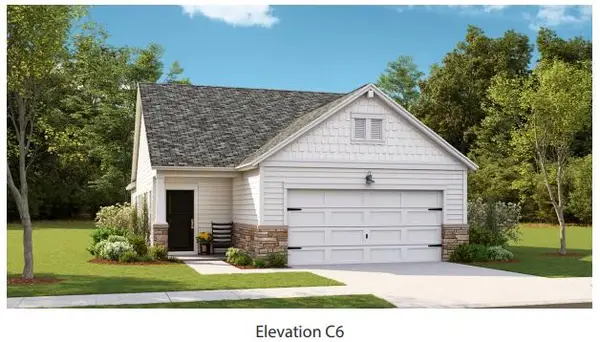 $305,075Active2 beds 2 baths1,559 sq. ft.
$305,075Active2 beds 2 baths1,559 sq. ft.1019 Oak Yard Lane, Summerville, SC 29485
MLS# 25026662Listed by: LENNAR SALES CORP. - New
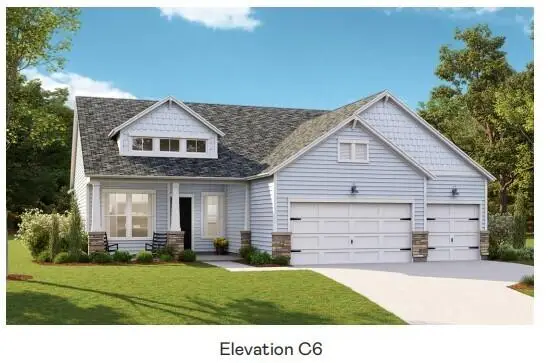 $523,330Active4 beds 3 baths2,458 sq. ft.
$523,330Active4 beds 3 baths2,458 sq. ft.1674 Locals Street, Summerville, SC 29485
MLS# 25026666Listed by: LENNAR SALES CORP. - New
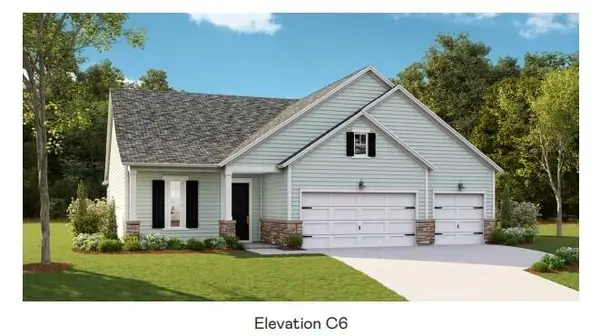 $504,000Active3 beds 3 baths2,518 sq. ft.
$504,000Active3 beds 3 baths2,518 sq. ft.1670 Locals Street, Summerville, SC 29485
MLS# 25026670Listed by: LENNAR SALES CORP. - New
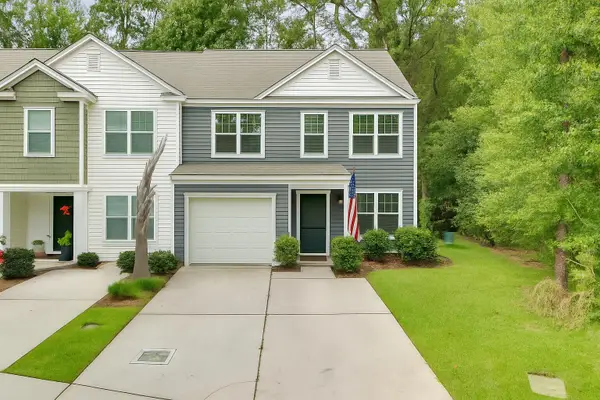 $350,000Active5 beds 4 baths2,270 sq. ft.
$350,000Active5 beds 4 baths2,270 sq. ft.127 Rosefield Court, Summerville, SC 29485
MLS# 25026650Listed by: KELLER WILLIAMS REALTY CHARLESTON WEST ASHLEY
