128 Garden Grove Drive, Summerville, SC 29485
Local realty services provided by:ERA Wilder Realty
Listed by: roni haskell
Office: keller williams key
MLS#:25030468
Source:SC_CTAR
Price summary
- Price:$333,000
- Price per sq. ft.:$201.21
About this home
Leave the maintenance behind and enjoy having lawn service and pressure washing to the HOA and enjoy peaceful easy living. This 3-bedroom home lives large with a large secondary master or mother in law suite. Maybe the family visits require a private suite- this home will suit that need. The manicured landscaping and welcoming front entry set the tone, while a private rear patio and fenced yard create your own serene retreat perfect for morning coffee or evening gatherings. Inside, the home has been meticulously maintained, featuring a cozy gas fireplace. The upstairs offers a spacious bedroom with an ensuite bath and large closet ideal for guests or a private getaway space. An added perk is the overflow parking conveniently located right across the street.This home enjoys the benefits of two associations: The Gardens, provides front lawn maintenance, fresh pine straw, and annual pressure washing, while The Bridges of Summerville grants access to playgrounds and the community pool. Located on a peaceful street just minutes from Summerville's quaint shops, abundant dining options, and quality medical facilities, you'll also enjoy the highly regarded Dorchester District 2 schools. With friendly neighbors, well-kept surroundings, and a community designed for both connection and relaxation, this home offers the perfect balance of comfort and charm in Summerville's beloved Flower Town in the Pines. Rarely do homes in The Gardens of Bridges of Summerville come available, take advantage and call this property home.
Contact an agent
Home facts
- Year built:2006
- Listing ID #:25030468
- Added:35 day(s) ago
- Updated:December 17, 2025 at 06:31 PM
Rooms and interior
- Bedrooms:3
- Total bathrooms:3
- Full bathrooms:3
- Living area:1,655 sq. ft.
Heating and cooling
- Cooling:Central Air
- Heating:Heat Pump
Structure and exterior
- Year built:2006
- Building area:1,655 sq. ft.
- Lot area:0.11 Acres
Schools
- High school:Ashley Ridge
- Middle school:Gregg
- Elementary school:Dr. Eugene Sires Elementary
Utilities
- Water:Public
- Sewer:Public Sewer
Finances and disclosures
- Price:$333,000
- Price per sq. ft.:$201.21
New listings near 128 Garden Grove Drive
- New
 $317,500Active4 beds 4 baths1,600 sq. ft.
$317,500Active4 beds 4 baths1,600 sq. ft.1029 Berry Patch Circle, Summerville, SC 29485
MLS# 25032803Listed by: MICKEY D DURHAM REALTY - New
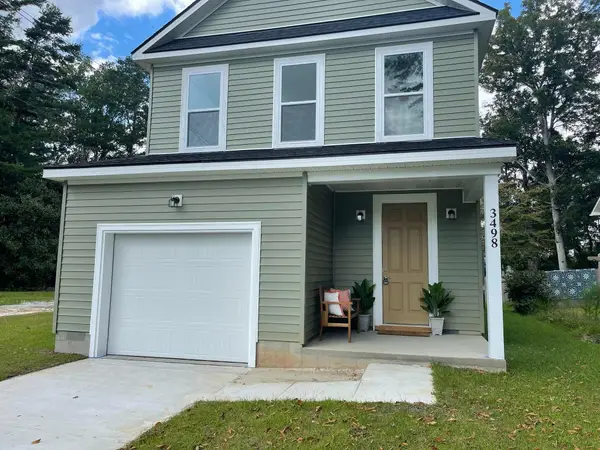 $427,000Active3 beds 3 baths1,955 sq. ft.
$427,000Active3 beds 3 baths1,955 sq. ft.254 W Smith Street, Summerville, SC 29485
MLS# 25032797Listed by: PREMIER PROPERTIES CHARLESTON - New
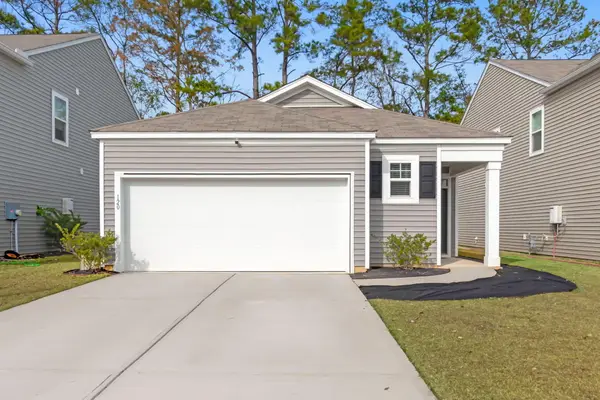 $350,000Active3 beds 2 baths1,619 sq. ft.
$350,000Active3 beds 2 baths1,619 sq. ft.120 Sweet Cherry Lane, Summerville, SC 29486
MLS# 25032791Listed by: COLDWELL BANKER REALTY - New
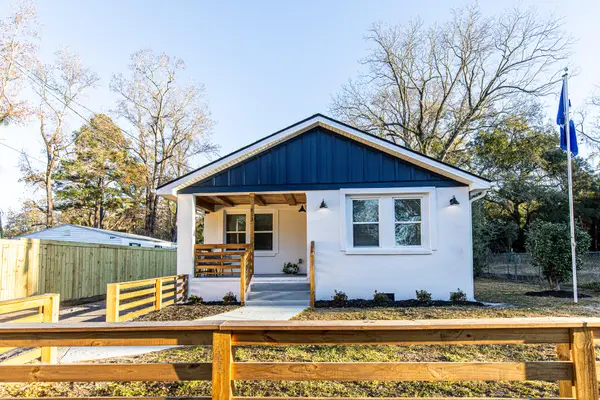 $415,000Active3 beds 3 baths1,622 sq. ft.
$415,000Active3 beds 3 baths1,622 sq. ft.813 West 1st North Street, Summerville, SC 29483
MLS# 25032793Listed by: BRAND NAME REAL ESTATE - New
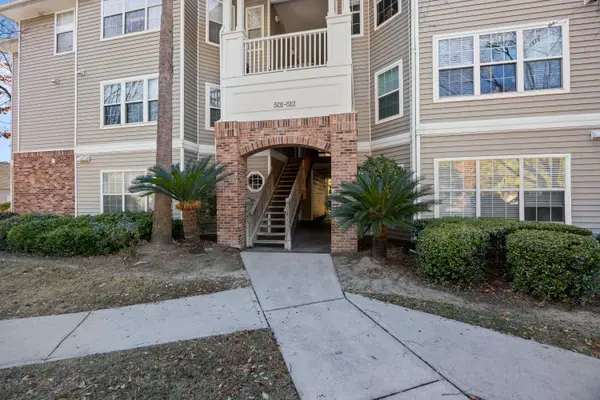 $243,000Active3 beds 2 baths1,109 sq. ft.
$243,000Active3 beds 2 baths1,109 sq. ft.188 Midland Parkway #501, Summerville, SC 29485
MLS# 25032780Listed by: EXP REALTY LLC - Open Sun, 1 to 4pmNew
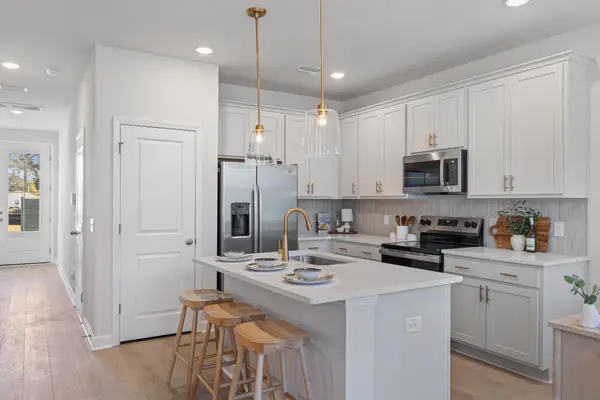 $299,990Active3 beds 3 baths1,285 sq. ft.
$299,990Active3 beds 3 baths1,285 sq. ft.465 Martins Creek Boulevard, Summerville, SC 29485
MLS# 25032784Listed by: ASHTON CHARLESTON RESIDENTIAL - New
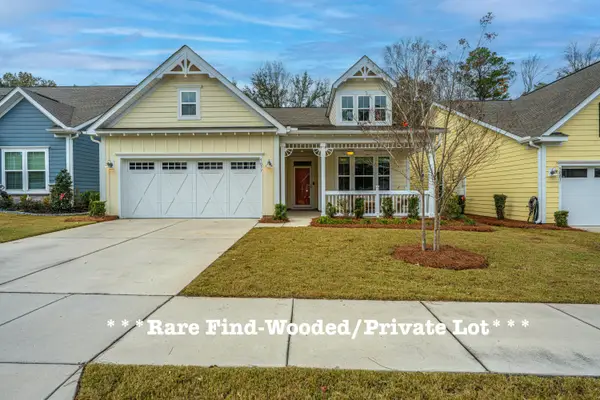 $419,999Active2 beds 2 baths1,522 sq. ft.
$419,999Active2 beds 2 baths1,522 sq. ft.5077 Song Sparrow Way, Summerville, SC 29483
MLS# 25032788Listed by: CAROLINA ONE REAL ESTATE - New
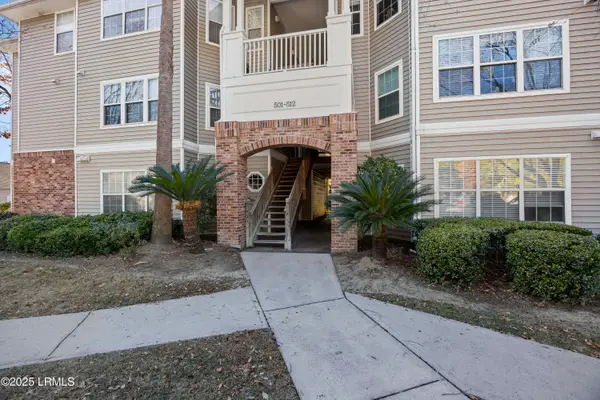 $243,000Active3 beds 2 baths1,109 sq. ft.
$243,000Active3 beds 2 baths1,109 sq. ft.188 Midland Parkway #501, Summerville, SC 29485
MLS# 193853Listed by: EXP REALTY LLC - New
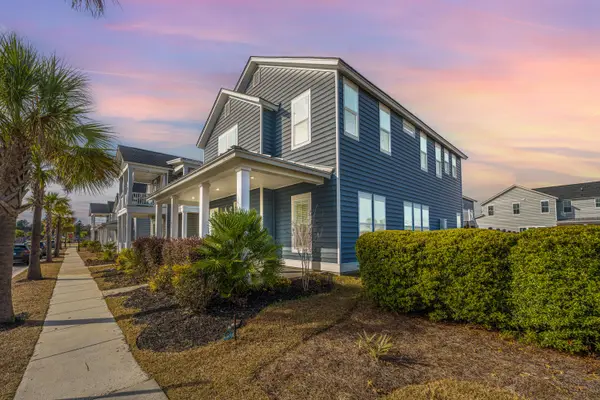 $475,000Active4 beds 3 baths2,635 sq. ft.
$475,000Active4 beds 3 baths2,635 sq. ft.102 Arrowwood Way, Summerville, SC 29485
MLS# 25032752Listed by: CAROLINA ONE REAL ESTATE - New
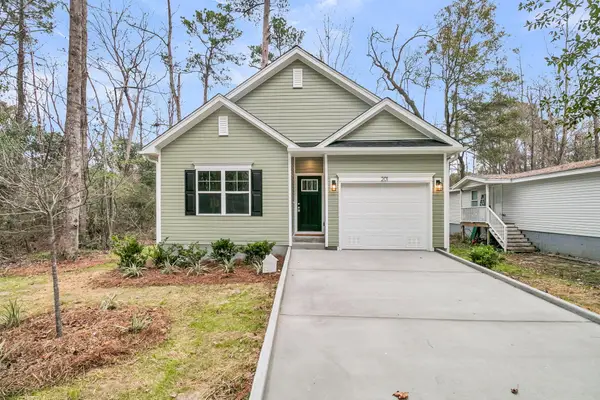 $325,000Active3 beds 2 baths1,190 sq. ft.
$325,000Active3 beds 2 baths1,190 sq. ft.201 Challedon Drive, Summerville, SC 29485
MLS# 25032756Listed by: EXP REALTY LLC
