128 Marshside Drive, Summerville, SC 29485
Local realty services provided by:ERA Wilder Realty
Listed by: tara white
Office: agentowned realty co. premier group, inc.
MLS#:25029554
Source:SC_CTAR
128 Marshside Drive,Summerville, SC 29485
$455,000
- 4 Beds
- 3 Baths
- 2,252 sq. ft.
- Single family
- Active
Price summary
- Price:$455,000
- Price per sq. ft.:$202.04
About this home
Welcome home to this beautifully refreshed 4-bedroom, 2.5-bath gem nestled in the heart of Summerville! From the moment you arrive, you'll appreciate the charming curb appeal and the peace of mind that comes with a newer roof and HVAC system.Step inside to find a bright, open floor plan perfect for modern living. The freshly updated interior features stylish finishes, neutral paint tones, and plenty of natural light. The spacious kitchen flows seamlessly into the dining and living area which is ideal for entertaining family and friends.Upstairs, you'll find four comfortable bedrooms including a generous primary suite with a private bath and walk-in closet. You will be amazed at the functional design of the room over the garage/4th bedroom.Outside, enjoy a backyard perfect for summer barbecues or quiet evenings under the stars.
Located in a friendly neighborhood just minutes from shopping, dining, and award-winning Dorchester District Two schools(you can walk through the backyard gate to get to the elementary and middle school path.)this home offers the perfect blend of comfort, convenience, and charm.
Contact an agent
Home facts
- Year built:2002
- Listing ID #:25029554
- Added:45 day(s) ago
- Updated:December 17, 2025 at 06:31 PM
Rooms and interior
- Bedrooms:4
- Total bathrooms:3
- Full bathrooms:2
- Half bathrooms:1
- Living area:2,252 sq. ft.
Heating and cooling
- Cooling:Central Air
Structure and exterior
- Year built:2002
- Building area:2,252 sq. ft.
- Lot area:0.19 Acres
Schools
- High school:Ashley Ridge
- Middle school:East Edisto
- Elementary school:Beech Hill
Utilities
- Water:Public
- Sewer:Public Sewer
Finances and disclosures
- Price:$455,000
- Price per sq. ft.:$202.04
New listings near 128 Marshside Drive
- New
 $317,500Active4 beds 4 baths1,600 sq. ft.
$317,500Active4 beds 4 baths1,600 sq. ft.1029 Berry Patch Circle, Summerville, SC 29485
MLS# 25032803Listed by: MICKEY D DURHAM REALTY - New
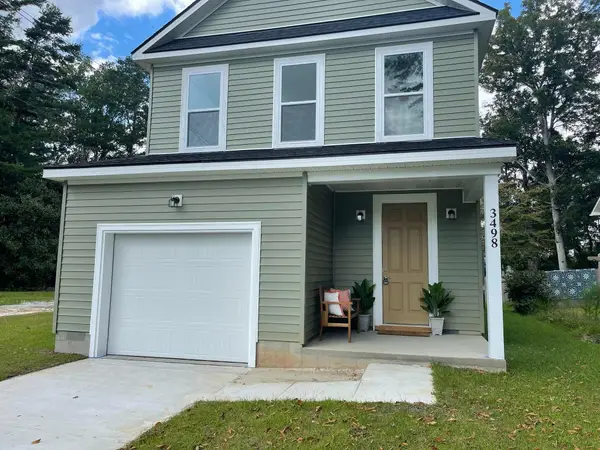 $427,000Active3 beds 3 baths1,955 sq. ft.
$427,000Active3 beds 3 baths1,955 sq. ft.254 W Smith Street, Summerville, SC 29485
MLS# 25032797Listed by: PREMIER PROPERTIES CHARLESTON - New
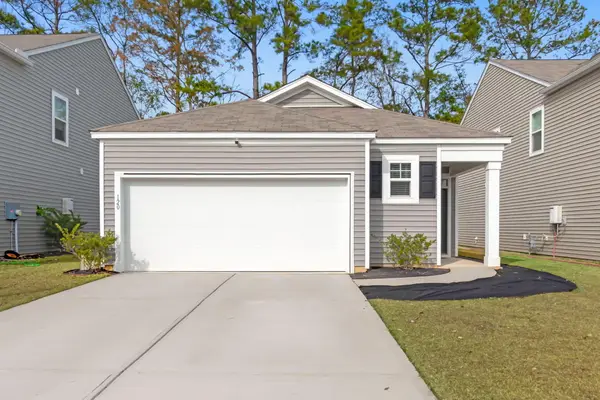 $350,000Active3 beds 2 baths1,619 sq. ft.
$350,000Active3 beds 2 baths1,619 sq. ft.120 Sweet Cherry Lane, Summerville, SC 29486
MLS# 25032791Listed by: COLDWELL BANKER REALTY - New
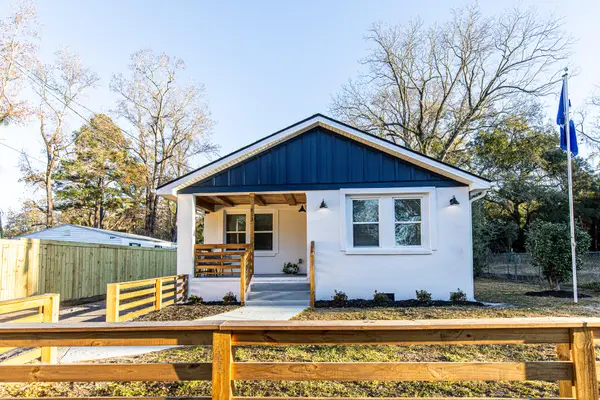 $415,000Active3 beds 3 baths1,622 sq. ft.
$415,000Active3 beds 3 baths1,622 sq. ft.813 West 1st North Street, Summerville, SC 29483
MLS# 25032793Listed by: BRAND NAME REAL ESTATE - New
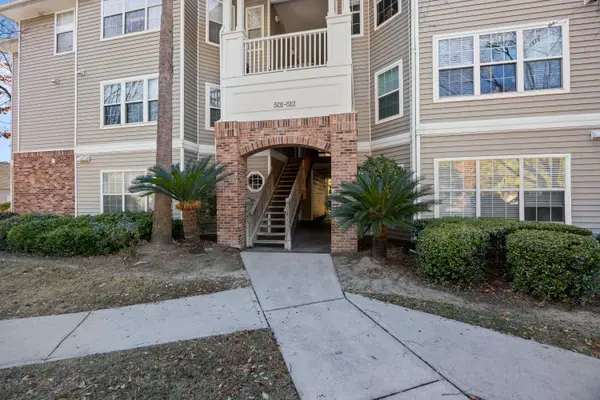 $243,000Active3 beds 2 baths1,109 sq. ft.
$243,000Active3 beds 2 baths1,109 sq. ft.188 Midland Parkway #501, Summerville, SC 29485
MLS# 25032780Listed by: EXP REALTY LLC - Open Sun, 1 to 4pmNew
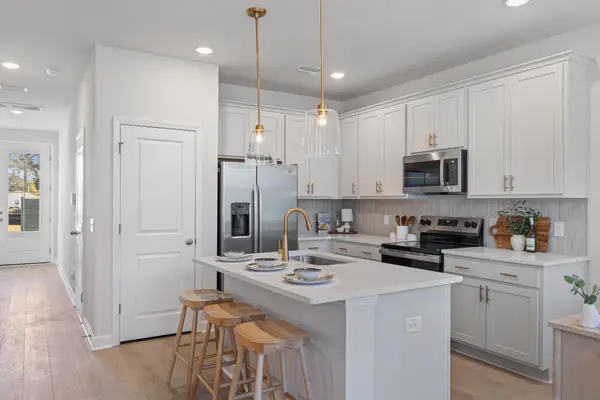 $299,990Active3 beds 3 baths1,285 sq. ft.
$299,990Active3 beds 3 baths1,285 sq. ft.465 Martins Creek Boulevard, Summerville, SC 29485
MLS# 25032784Listed by: ASHTON CHARLESTON RESIDENTIAL - New
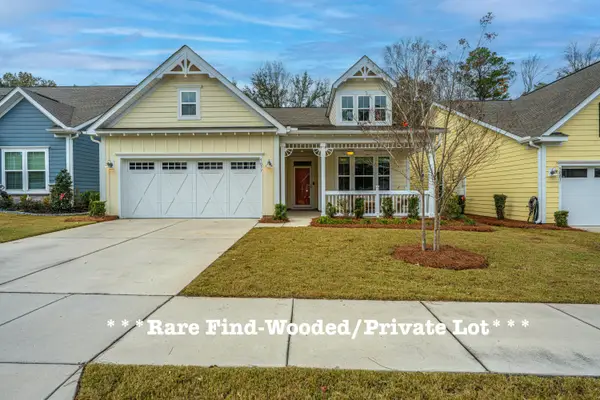 $419,999Active2 beds 2 baths1,522 sq. ft.
$419,999Active2 beds 2 baths1,522 sq. ft.5077 Song Sparrow Way, Summerville, SC 29483
MLS# 25032788Listed by: CAROLINA ONE REAL ESTATE - New
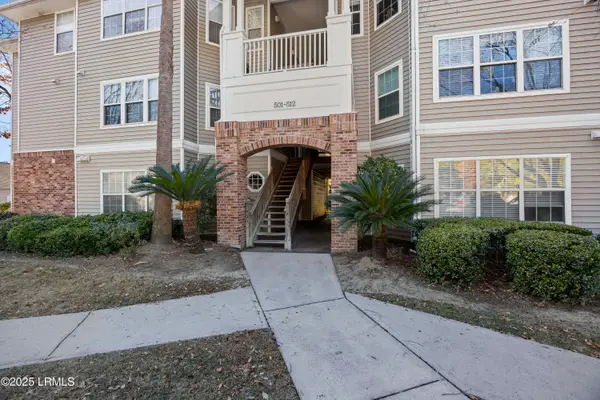 $243,000Active3 beds 2 baths1,109 sq. ft.
$243,000Active3 beds 2 baths1,109 sq. ft.188 Midland Parkway #501, Summerville, SC 29485
MLS# 193853Listed by: EXP REALTY LLC - New
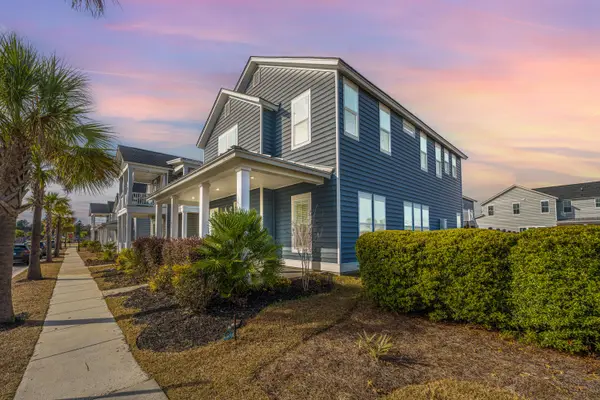 $475,000Active4 beds 3 baths2,635 sq. ft.
$475,000Active4 beds 3 baths2,635 sq. ft.102 Arrowwood Way, Summerville, SC 29485
MLS# 25032752Listed by: CAROLINA ONE REAL ESTATE - New
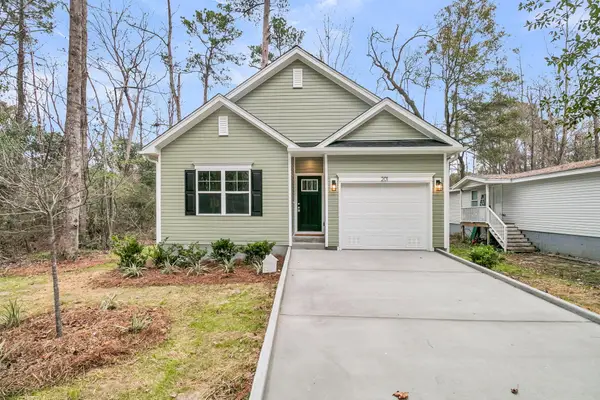 $325,000Active3 beds 2 baths1,190 sq. ft.
$325,000Active3 beds 2 baths1,190 sq. ft.201 Challedon Drive, Summerville, SC 29485
MLS# 25032756Listed by: EXP REALTY LLC
