130 Grimball Street, Summerville, SC 29486
Local realty services provided by:ERA Wilder Realty
Listed by: carolina jordan
Office: coldwell banker realty
MLS#:25030279
Source:SC_CTAR
130 Grimball Street,Summerville, SC 29486
$585,000
- 4 Beds
- 4 Baths
- 3,109 sq. ft.
- Single family
- Active
Upcoming open houses
- Sun, Jan 0402:00 pm - 04:00 pm
Price summary
- Price:$585,000
- Price per sq. ft.:$188.16
About this home
Seller is offering $20,000 in flex money. Great to use for closing cost, lower your mortgage rate, or paint.Southern Comfort Meets Modern Living | 130 Grimball Street, Summerville, SC 29486 -- Carnes Crossroads Welcome to more than 3,100 square feet of thoughtfully designed living where classic Lowcountry architecture meets everyday ease. A welcoming Southern front porch sets the tone, while a screened back porch overlooks a partially fenced yard and scenic walking trails; perfect for morning coffee or unwinding at day's end. Inside, continuous laminate flooring (no carpet) creates a clean, low-maintenance backdrop.The gourmet kitchen features a granite island, walk-in pantry, and upgraded cabinetry, opening to the family room with fireplace and a spacious dining area for gatherings. A dedicated main-level office offers focus and privacy. The first-floor primary suite provides a restful retreat with dual vanities, a tiled walk-in shower, and a generous closet.
Upstairs, a bright loft connects two bedrooms with a Jack-and-Jill bath, plus a third bedroom with its own full bath; ideal for guests or multi-generational living.
Property highlights
Corner lot with extra green space
Detached 2-car garage with finished interior and overhead storage
Owned solar panels for energy savings
Durable cement plank siding
Convenient first-floor laundry room
Life in Carnes Crossroads means access to parks, lakes, community events, dining, shopping, and highly regarded local schools, all with easy commuter connections across the tri-county area.
This is more than a home; it's a lifestyle with built-in savings. Ask about the $10,000 flex money incentive and schedule your private showing of 130 Grimball Street today.
Contact an agent
Home facts
- Year built:2020
- Listing ID #:25030279
- Added:49 day(s) ago
- Updated:December 30, 2025 at 07:24 PM
Rooms and interior
- Bedrooms:4
- Total bathrooms:4
- Full bathrooms:3
- Half bathrooms:1
- Living area:3,109 sq. ft.
Heating and cooling
- Cooling:Central Air
- Heating:Heat Pump
Structure and exterior
- Year built:2020
- Building area:3,109 sq. ft.
- Lot area:0.21 Acres
Schools
- High school:Cane Bay High School
- Middle school:Carolyn Lewis
- Elementary school:Carolyn Lewis
Utilities
- Water:Public
- Sewer:Public Sewer
Finances and disclosures
- Price:$585,000
- Price per sq. ft.:$188.16
New listings near 130 Grimball Street
- New
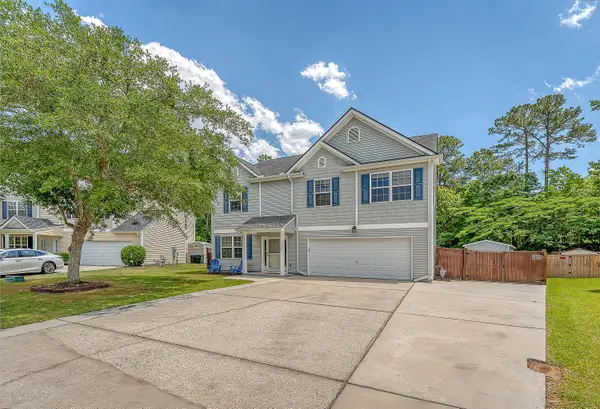 $405,000Active5 beds 4 baths2,731 sq. ft.
$405,000Active5 beds 4 baths2,731 sq. ft.122 Balsam Circle, Summerville, SC 29485
MLS# 26000011Listed by: NEXTHOME THE AGENCY GROUP - New
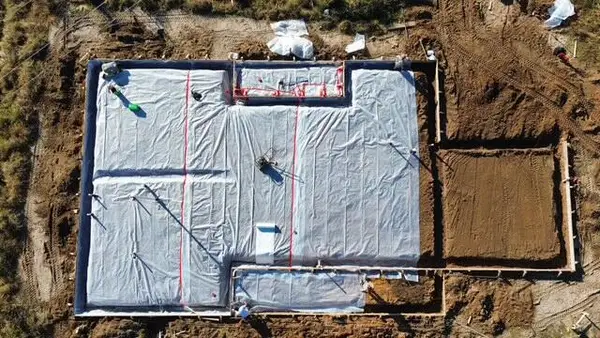 $549,000Active3 beds 2 baths1,819 sq. ft.
$549,000Active3 beds 2 baths1,819 sq. ft.220 Scotch Range Road, Summerville, SC 29483
MLS# 26000019Listed by: AGENTOWNED REALTY - New
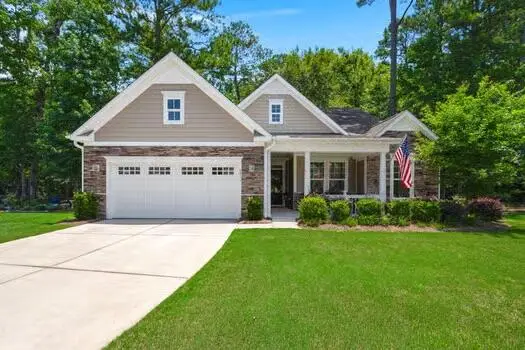 $665,000Active4 beds 4 baths3,021 sq. ft.
$665,000Active4 beds 4 baths3,021 sq. ft.6016 Wild Azalea Road, Summerville, SC 29483
MLS# 26000008Listed by: JOHNSON & WILSON REAL ESTATE CO LLC - New
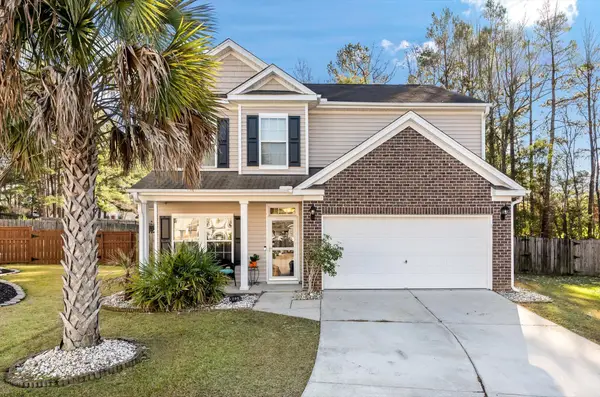 $374,986Active4 beds 3 baths2,229 sq. ft.
$374,986Active4 beds 3 baths2,229 sq. ft.206 Willet Drive, Summerville, SC 29485
MLS# 26000003Listed by: KELLER WILLIAMS KEY - New
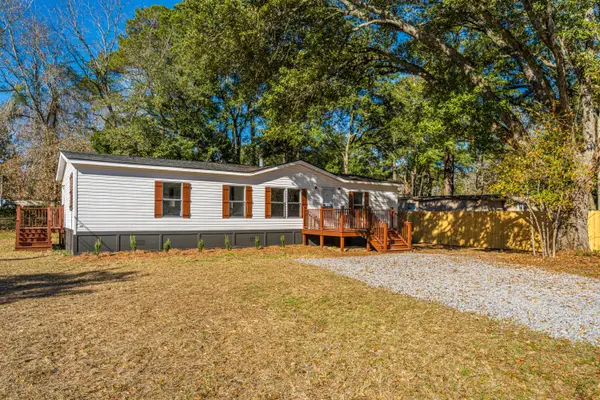 $250,000Active3 beds 2 baths1,568 sq. ft.
$250,000Active3 beds 2 baths1,568 sq. ft.108 Ruth Anne Drive, Summerville, SC 29483
MLS# 25033225Listed by: CAROLINA ONE REAL ESTATE - New
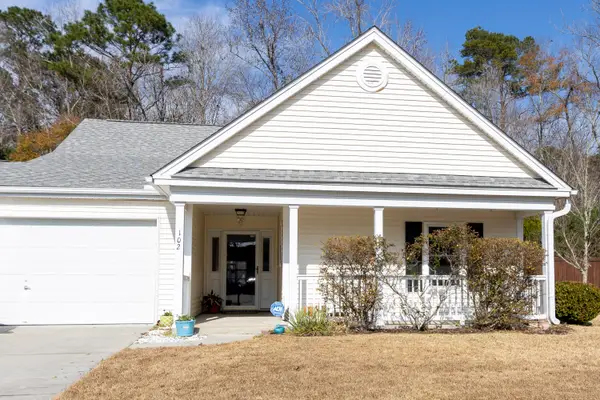 $335,000Active3 beds 2 baths1,275 sq. ft.
$335,000Active3 beds 2 baths1,275 sq. ft.102 Bill Park Drive, Summerville, SC 29485
MLS# 25033218Listed by: AGENT GROUP REALTY CHARLESTON - New
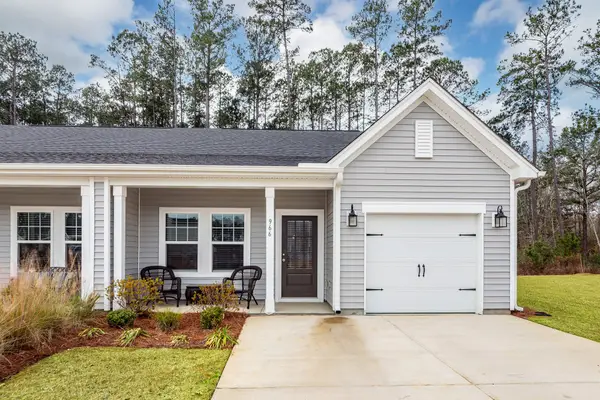 $294,000Active3 beds 3 baths1,475 sq. ft.
$294,000Active3 beds 3 baths1,475 sq. ft.966 Dusk Drive, Summerville, SC 29486
MLS# 25033208Listed by: CONNIE WHITE REAL ESTATE & DESIGN, LLC - New
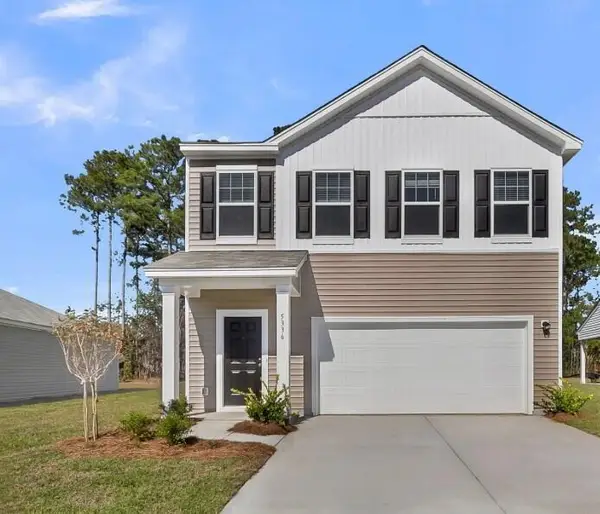 $400,890Active3 beds 3 baths1,826 sq. ft.
$400,890Active3 beds 3 baths1,826 sq. ft.5270 Cottage Landing Drive Drive, Summerville, SC 29485
MLS# 25033194Listed by: STARLIGHT HOMES - New
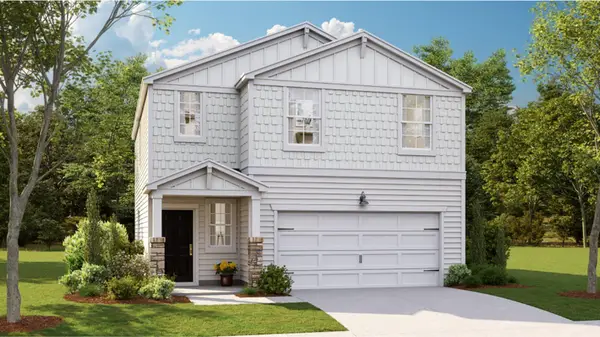 $340,415Active4 beds 3 baths1,869 sq. ft.
$340,415Active4 beds 3 baths1,869 sq. ft.377 Tiliwa Street, Summerville, SC 29486
MLS# 25033189Listed by: LENNAR SALES CORP. - New
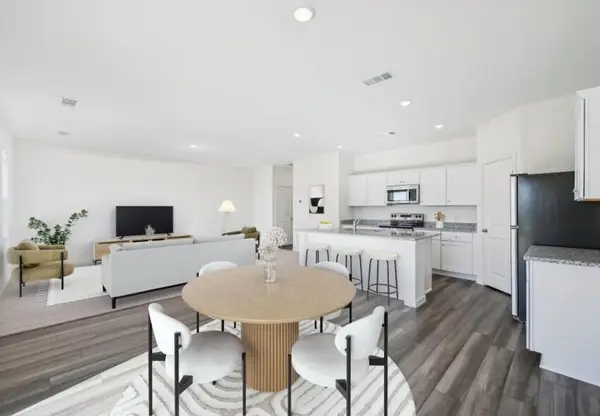 $409,990Active4 beds 3 baths2,260 sq. ft.
$409,990Active4 beds 3 baths2,260 sq. ft.5269 Cottage Landing Drive Drive, Summerville, SC 29485
MLS# 25033179Listed by: STARLIGHT HOMES
