133 Delaney Circle, Summerville, SC 29485
Local realty services provided by:ERA Greater North Properties
133 Delaney Circle,Summerville, SC 29485
$849,000
- 4 Beds
- 4 Baths
- 3,170 sq. ft.
- Single family
- Active
Listed by: nick crane, douglas hickerson
Office: realty one group coastal
MLS#:25023683
Source:MI_NGLRMLS
Price summary
- Price:$849,000
- Price per sq. ft.:$267.82
About this home
Welcome to this beautifully renovated 4 bedroom, 3.5 bath home nestled within the sought-after Ashborough East subdivision in Summerville. Boasting a perfect blend of sleek modern updates and classic charm, this residence offers a tranquil retreat for discerning buyers. Upon entry, you're greeted by a spacious living area featuring clean lines, custom Brazilian hardwood floors, and abundant natural light accentuating the open floor plan. The gourmet kitchen is a chef's dream, showcasing custom countertops, stainless steel appliances, and custom cabinetry, ideal for culinary enthusiasts and entertaining alike. Upstairs, retreat to the luxurious primary suite with a private spa-like bath featuring dual vanities, a soaking tub, and a separate glass-enclosed shower.Three additional well-appointed bedrooms and two large custom baths provide ample space for family and guests, each designed with comfort and style in mind.
Outside, enjoy serene moments in the landscaped backyard oasis, perfect for al fresco dining and relaxation. Additional highlights include a formal dining room, private office and a two-car garage for added convenience.
Located in the desirable Ashborough East community, enjoy access to top-rated schools, scenic parks, and nearby shopping and dining options. With its impeccable blend of modern luxury, this home offers a rare opportunity to experience Summerville living at its finest.
Don't miss your chance to own this meticulously crafted modern sanctuary. Schedule your showing today and call this exquisite property your new home!
Contact an agent
Home facts
- Year built:1991
- Listing ID #:25023683
- Updated:January 08, 2026 at 05:23 PM
Rooms and interior
- Bedrooms:4
- Total bathrooms:4
- Full bathrooms:3
- Half bathrooms:1
- Living area:3,170 sq. ft.
Heating and cooling
- Cooling:Central Air
- Heating:Electric, Forced Air
Structure and exterior
- Year built:1991
- Building area:3,170 sq. ft.
- Lot area:0.36 Acres
Schools
- High school:Ashley Ridge
- Middle school:Gregg
- Elementary school:Flowertown
Finances and disclosures
- Price:$849,000
- Price per sq. ft.:$267.82
New listings near 133 Delaney Circle
- New
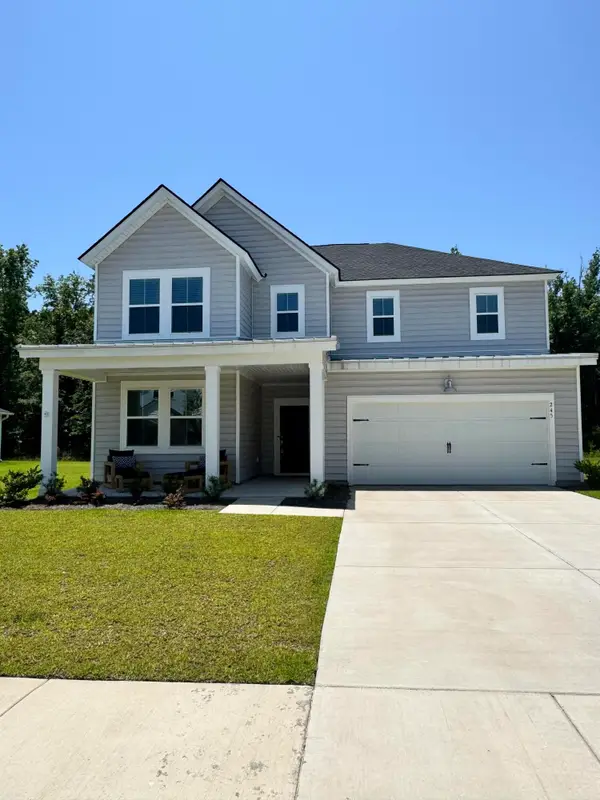 $500,000Active4 beds 3 baths3,556 sq. ft.
$500,000Active4 beds 3 baths3,556 sq. ft.245 Tuscan Sun Street, Summerville, SC 29485
MLS# 26000626Listed by: CENTURY 21 PROPERTIES PLUS - New
 $500,000Active4 beds 2 baths2,260 sq. ft.
$500,000Active4 beds 2 baths2,260 sq. ft.102 Corral Circle, Summerville, SC 29485
MLS# 26000628Listed by: CAROLINA ONE REAL ESTATE - New
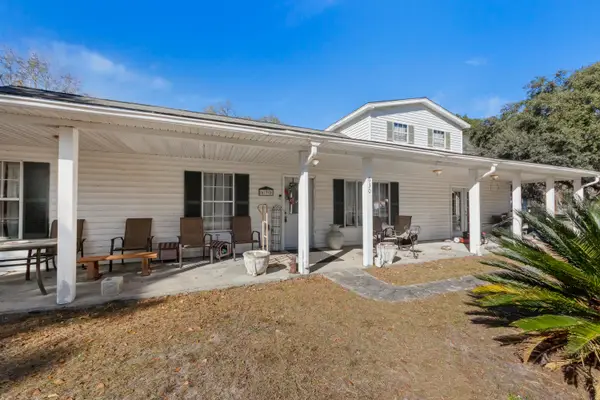 $375,000Active4 beds 2 baths2,800 sq. ft.
$375,000Active4 beds 2 baths2,800 sq. ft.630 Grandfather Lane, Summerville, SC 29483
MLS# 26000629Listed by: EXP REALTY LLC - New
 $599,000Active3 beds 2 baths1,543 sq. ft.
$599,000Active3 beds 2 baths1,543 sq. ft.708 S Laurel Street, Summerville, SC 29483
MLS# 26000633Listed by: AVILES REAL ESTATE BROKERAGE - New
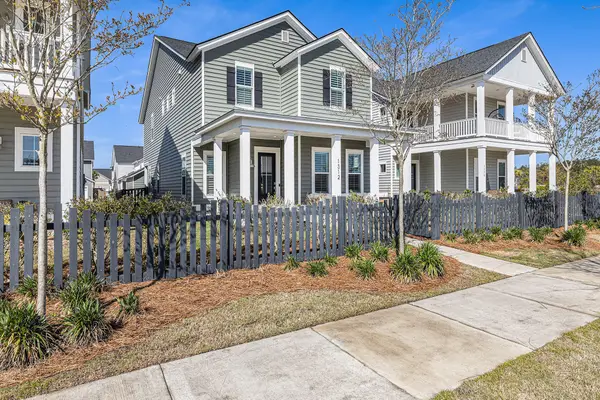 $420,000Active3 beds 3 baths2,591 sq. ft.
$420,000Active3 beds 3 baths2,591 sq. ft.1312 Clay Field Trail, Summerville, SC 29485
MLS# 26000635Listed by: WILLIAM MEANS REAL ESTATE, LLC - Open Sat, 10am to 12pmNew
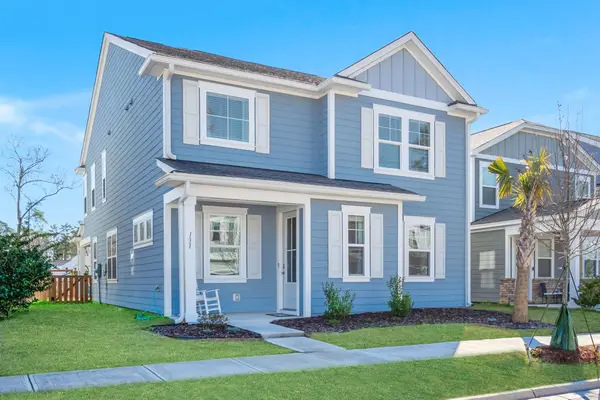 $460,000Active4 beds 3 baths2,762 sq. ft.
$460,000Active4 beds 3 baths2,762 sq. ft.131 Brant Drive, Summerville, SC 29483
MLS# 26000638Listed by: BETTER HOMES AND GARDENS REAL ESTATE PALMETTO - New
 $365,000Active3 beds 3 baths2,124 sq. ft.
$365,000Active3 beds 3 baths2,124 sq. ft.3315 Von Ohsen Road, Summerville, SC 29485
MLS# 26000624Listed by: JEFF COOK REAL ESTATE LPT REALTY - New
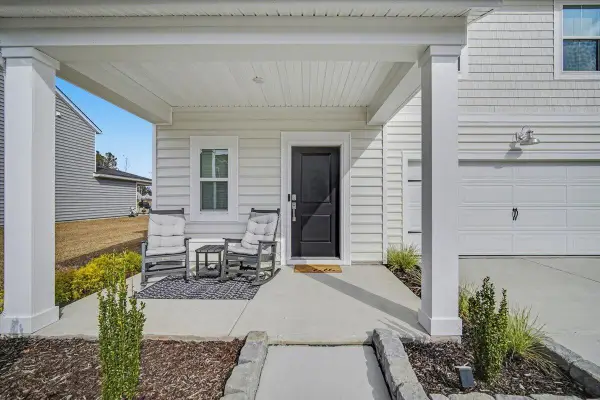 $419,000Active4 beds 3 baths2,352 sq. ft.
$419,000Active4 beds 3 baths2,352 sq. ft.141 Post Mill Drive, Summerville, SC 29485
MLS# 26000617Listed by: AGENTOWNED REALTY PREFERRED GROUP - New
 $515,000Active4 beds 5 baths2,971 sq. ft.
$515,000Active4 beds 5 baths2,971 sq. ft.107 Garden Lily Lane, Summerville, SC 29485
MLS# 26000603Listed by: CAROLINA ONE REAL ESTATE - Open Sat, 2:30 to 4:30pmNew
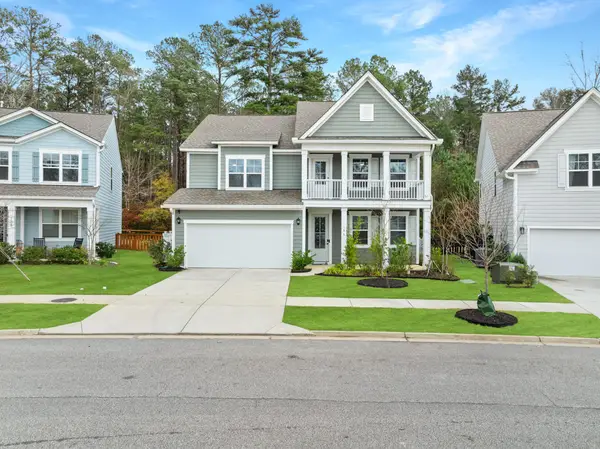 $574,900Active4 beds 3 baths3,179 sq. ft.
$574,900Active4 beds 3 baths3,179 sq. ft.186 Cherry Grove Drive, Summerville, SC 29483
MLS# 26000605Listed by: BETTER HOMES AND GARDENS REAL ESTATE PALMETTO
