133 W Park Lane, Summerville, SC 29486
Local realty services provided by:ERA Wilder Realty
Listed by:lauren kubat
Office:re/max southern shores
MLS#:25026646
Source:SC_CTAR
133 W Park Lane,Summerville, SC 29486
$350,000
- 4 Beds
- 3 Baths
- 1,854 sq. ft.
- Single family
- Active
Price summary
- Price:$350,000
- Price per sq. ft.:$188.78
About this home
No HOA! This beautifully updated 4-bedroom, 2.5-bathroom home features new LVP flooring, brand-new carpet, and a refreshed kitchen with painted cabinets and stylish new hardware. The spacious living area includes a cozy wood-burning fireplace, perfect for gathering on cooler, low-country evenings.Upstairs, you'll find all four bedrooms, offering privacy and convenience. Enjoy outdoor living on the screened-in porch overlooking a large fenced-in backyard--ideal for entertaining, gardening, or simply relaxing. Step outside of your front door and into a lifestyle that blends comfort with connection. Enjoy weekend strolls through Nexton's shops and restaurants, spontaneous trips into downtown Charleston, or easy getaways thanks to nearby I-26. With no HOA, you'll have thefreedom to shape your home and your days exactly the way you want. Age, sqft, taxes, acreage, HOA dues, flood zone and schools are approximate, buyer to verify any and all information deemed necessary.
Contact an agent
Home facts
- Year built:1992
- Listing ID #:25026646
- Added:3 day(s) ago
- Updated:October 05, 2025 at 02:31 PM
Rooms and interior
- Bedrooms:4
- Total bathrooms:3
- Full bathrooms:2
- Half bathrooms:1
- Living area:1,854 sq. ft.
Heating and cooling
- Cooling:Central Air
- Heating:Electric, Heat Pump
Structure and exterior
- Year built:1992
- Building area:1,854 sq. ft.
- Lot area:0.24 Acres
Schools
- High school:Stratford
- Middle school:Sangaree
- Elementary school:Sangaree
Utilities
- Water:Public
- Sewer:Public Sewer
Finances and disclosures
- Price:$350,000
- Price per sq. ft.:$188.78
New listings near 133 W Park Lane
- New
 $299,000Active3 beds 3 baths1,728 sq. ft.
$299,000Active3 beds 3 baths1,728 sq. ft.69 Brown Swiss Circle, Summerville, SC 29483
MLS# 25027007Listed by: CAROLINA ONE REAL ESTATE - New
 $365,000Active4 beds 3 baths2,294 sq. ft.
$365,000Active4 beds 3 baths2,294 sq. ft.219 Pink Azalea Street, Summerville, SC 29485
MLS# 25027000Listed by: CAROLINA ONE REAL ESTATE - New
 $424,990Active4 beds 2 baths1,867 sq. ft.
$424,990Active4 beds 2 baths1,867 sq. ft.5245 Cottage Landing Drive, Summerville, SC 29485
MLS# 25026995Listed by: ASHTON CHARLESTON RESIDENTIAL - New
 Listed by ERA$380,000Active3 beds 3 baths1,870 sq. ft.
Listed by ERA$380,000Active3 beds 3 baths1,870 sq. ft.206 Eastover Circle, Summerville, SC 29483
MLS# 25026978Listed by: ERA WILDER REALTY INC - New
 $299,990Active2 beds 2 baths1,126 sq. ft.
$299,990Active2 beds 2 baths1,126 sq. ft.934 Dusk Drive, Summerville, SC 29486
MLS# 25026980Listed by: ASHTON CHARLESTON RESIDENTIAL - New
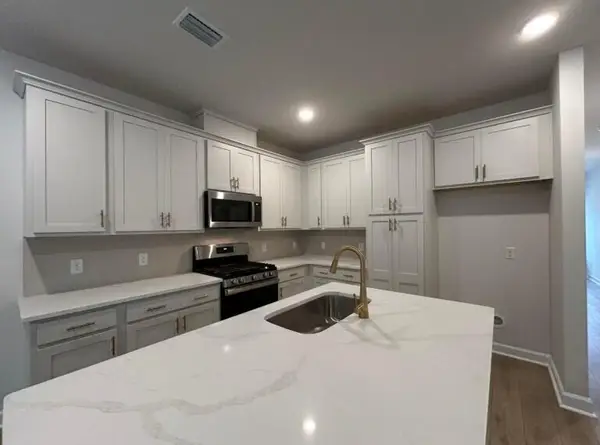 $329,990Active3 beds 3 baths1,476 sq. ft.
$329,990Active3 beds 3 baths1,476 sq. ft.944 Dusk Drive, Summerville, SC 29486
MLS# 25026964Listed by: ASHTON CHARLESTON RESIDENTIAL - New
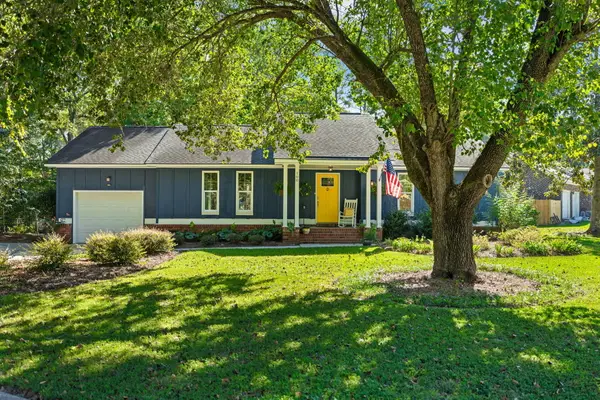 $350,000Active3 beds 2 baths1,577 sq. ft.
$350,000Active3 beds 2 baths1,577 sq. ft.100 Chessington Circle, Summerville, SC 29485
MLS# 25026954Listed by: CAROLINA ONE REAL ESTATE - New
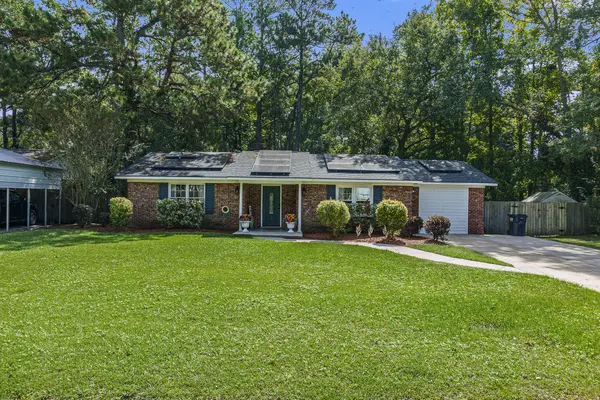 $315,000Active3 beds 2 baths1,553 sq. ft.
$315,000Active3 beds 2 baths1,553 sq. ft.117 Rosa Street, Summerville, SC 29483
MLS# 25026949Listed by: CHUCKTOWN HOMES POWERED BY KELLER WILLIAMS 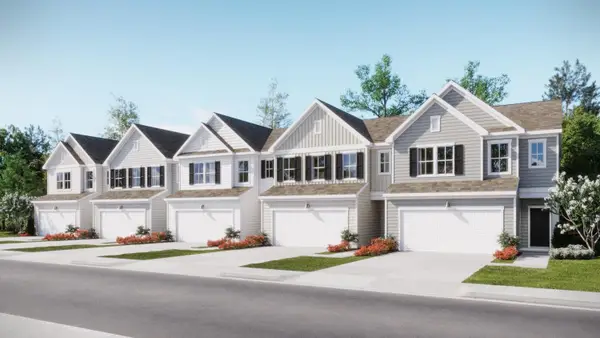 $238,750Pending3 beds 3 baths1,872 sq. ft.
$238,750Pending3 beds 3 baths1,872 sq. ft.160 Fern Bridge Drive, Summerville, SC 29483
MLS# 25026947Listed by: LENNAR SALES CORP.- New
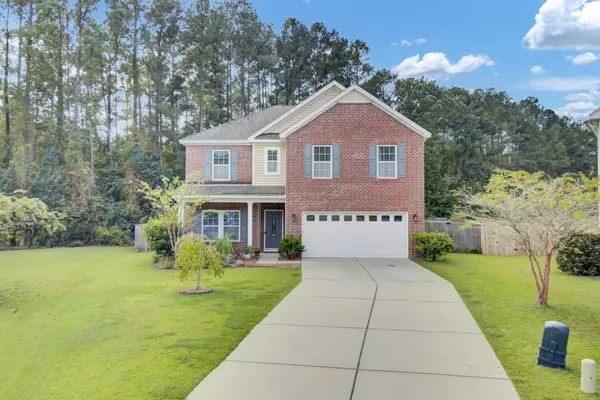 $455,000Active4 beds 3 baths2,705 sq. ft.
$455,000Active4 beds 3 baths2,705 sq. ft.1052 Victoria Pointe Lane, Summerville, SC 29485
MLS# 25026929Listed by: NEXTHOME THE AGENCY GROUP
