134 Longdale Drive, Summerville, SC 29483
Local realty services provided by:ERA Wilder Realty
Listed by: tami gordon
Office: nexthome the agency group
MLS#:25028681
Source:SC_CTAR
134 Longdale Drive,Summerville, SC 29483
$475,000
- 4 Beds
- 2 Baths
- 2,243 sq. ft.
- Single family
- Active
Price summary
- Price:$475,000
- Price per sq. ft.:$211.77
About this home
Looking for a small, intimate neighborhood to call home? Tucked away from the hustle & bustle but only 3 minutes drive to Publix & 3.6 miles from historic downtown Summerville is Highland Park, a boutique cement plank neighborhood. NEW ARCHITECTURAL ROOF SEPT 2025. Tankless hot water heater. All rooms located downstairs except for extra-large room over the garage. Easy care luxury vinyl plank flooring for convenience, ceramic tile in both bathrooms & in the laundry room. As you enter this move in home, the flex room offers double glass doors for privacy, perfect for an office or playroom. Kitchen has an oversized island for entertaining & homework. Gleaming, built in stainless microwave & gas range w upgraded stone countertops. Pantry offers additional storage.Beautiful, vaulted ceiling in the family room. TV wall in family room has raised electrical outlet & conduit in the wall to hide unsightly cables. Sunroom has LOTS of natural light & overlooks a beautiful, private view of the woods. HUGE primary bedroom has double tray ceiling & two large windows overlooking the woods. Primary bathroom is a spa oasis with step in glass door shower with tile to the ceiling, his & hers vanity with stone countertops & linen closet for storage. Upstairs you will find a HUGE (22x14) FROG (finished room over the garage) w 2 closets.
2 car garage has built in workbenches in the garage as well as two 220 volt receptacles. Fully fenced in backyard w wood fencing.
Contact an agent
Home facts
- Year built:2017
- Listing ID #:25028681
- Added:55 day(s) ago
- Updated:December 17, 2025 at 06:31 PM
Rooms and interior
- Bedrooms:4
- Total bathrooms:2
- Full bathrooms:2
- Living area:2,243 sq. ft.
Heating and cooling
- Cooling:Central Air
Structure and exterior
- Year built:2017
- Building area:2,243 sq. ft.
- Lot area:0.17 Acres
Schools
- High school:Summerville
- Middle school:Dubose
- Elementary school:Knightsville
Utilities
- Water:Public
- Sewer:Public Sewer
Finances and disclosures
- Price:$475,000
- Price per sq. ft.:$211.77
New listings near 134 Longdale Drive
- Open Sat, 12 to 3pmNew
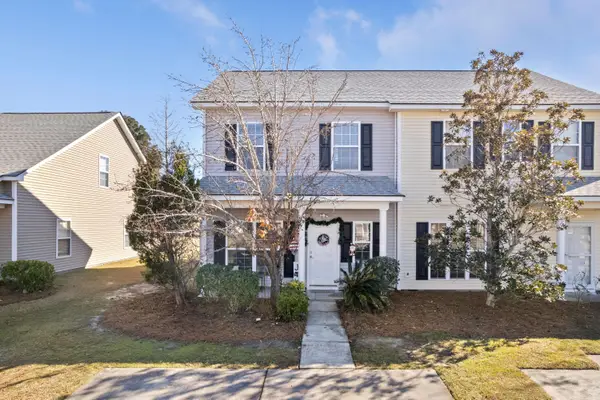 $222,999Active2 beds 3 baths1,280 sq. ft.
$222,999Active2 beds 3 baths1,280 sq. ft.126 Broad River Drive, Summerville, SC 29485
MLS# 25032617Listed by: EXP REALTY LLC - New
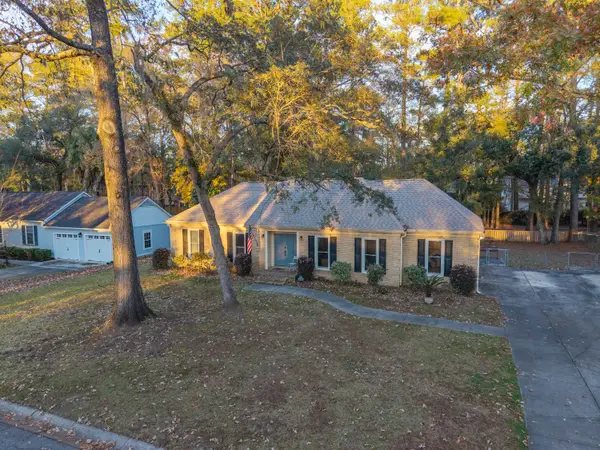 $300,000Active3 beds 2 baths1,837 sq. ft.
$300,000Active3 beds 2 baths1,837 sq. ft.315 Shaftesbury Lane, Summerville, SC 29485
MLS# 25032607Listed by: KELLER WILLIAMS REALTY CHARLESTON - New
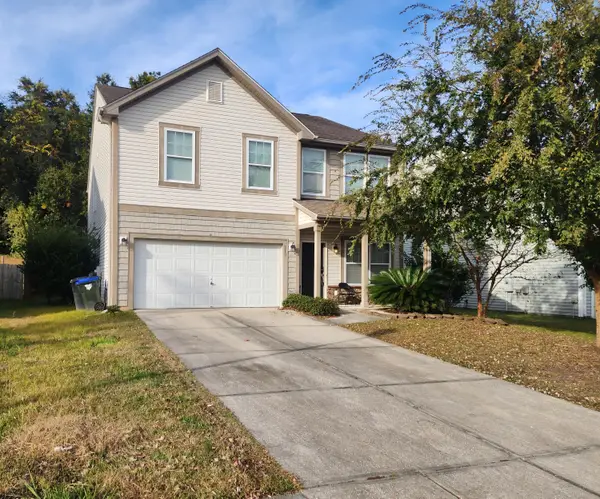 $385,000Active3 beds 3 baths2,416 sq. ft.
$385,000Active3 beds 3 baths2,416 sq. ft.210 Medford Drive, Summerville, SC 29485
MLS# 25032524Listed by: KELLER WILLIAMS KEY - New
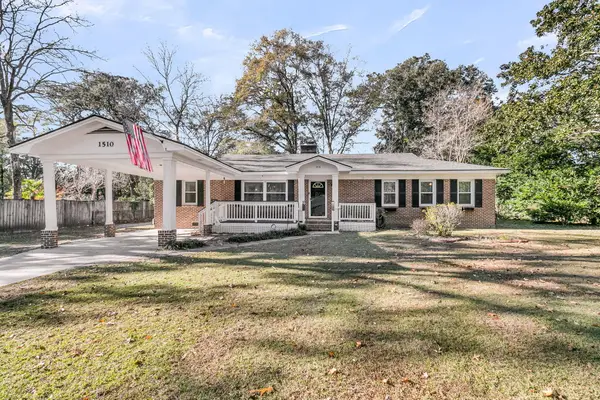 $399,995Active3 beds 2 baths2,208 sq. ft.
$399,995Active3 beds 2 baths2,208 sq. ft.1510 Jahnz Avenue, Summerville, SC 29485
MLS# 25032573Listed by: EXIT REALTY LOWCOUNTRY GROUP - New
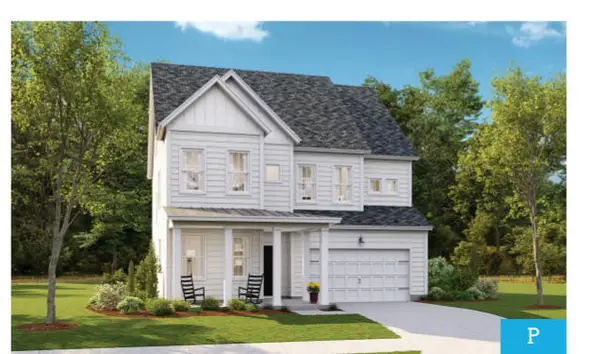 $478,330Active5 beds 4 baths2,903 sq. ft.
$478,330Active5 beds 4 baths2,903 sq. ft.1086 Red Turnstone Run, Summerville, SC 29485
MLS# 25032566Listed by: LENNAR SALES CORP. - New
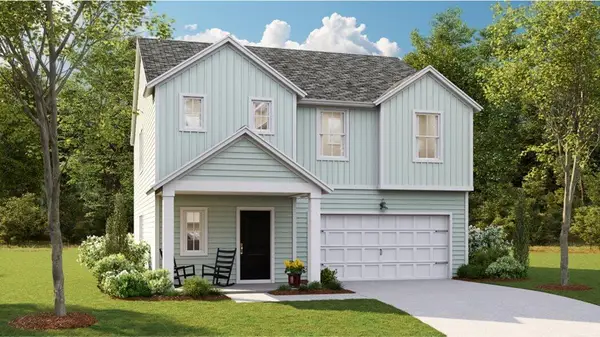 $390,515Active4 beds 3 baths2,196 sq. ft.
$390,515Active4 beds 3 baths2,196 sq. ft.1067 Red Turnstone Run, Summerville, SC 29485
MLS# 25032562Listed by: LENNAR SALES CORP. - New
 $366,345Active3 beds 2 baths1,430 sq. ft.
$366,345Active3 beds 2 baths1,430 sq. ft.1021 Patagonia Street, Summerville, SC 29485
MLS# 25032564Listed by: LENNAR SALES CORP. - New
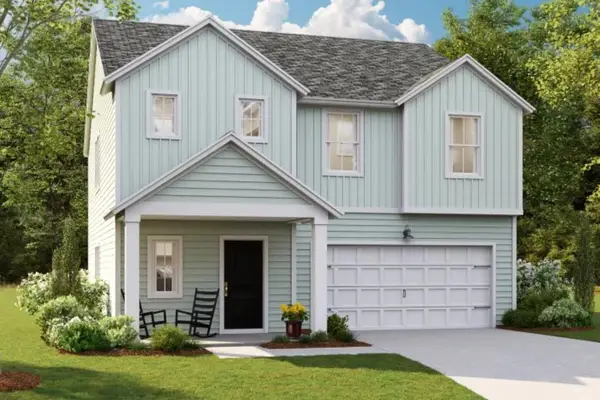 $411,579Active4 beds 3 baths2,196 sq. ft.
$411,579Active4 beds 3 baths2,196 sq. ft.208 Threaded Fern Street, Summerville, SC 29485
MLS# 25032541Listed by: LENNAR SALES CORP. - New
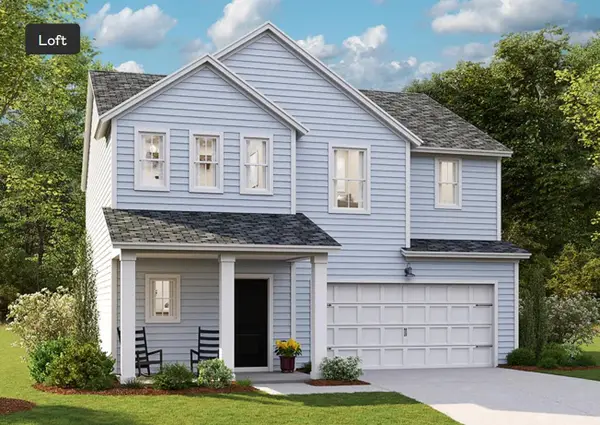 $411,928Active5 beds 4 baths2,407 sq. ft.
$411,928Active5 beds 4 baths2,407 sq. ft.214 Threaded Fern Street, Summerville, SC 29485
MLS# 25032545Listed by: LENNAR SALES CORP. - New
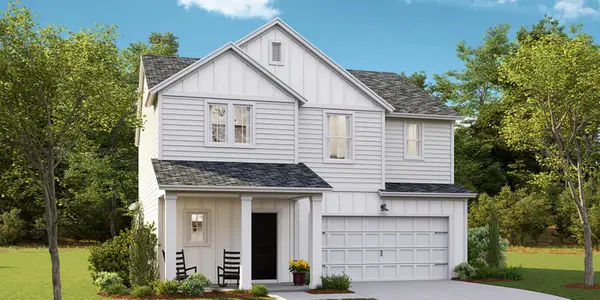 $417,877Active5 beds 4 baths2,407 sq. ft.
$417,877Active5 beds 4 baths2,407 sq. ft.218 Threaded Fern Street, Summerville, SC 29485
MLS# 25032548Listed by: LENNAR SALES CORP.
