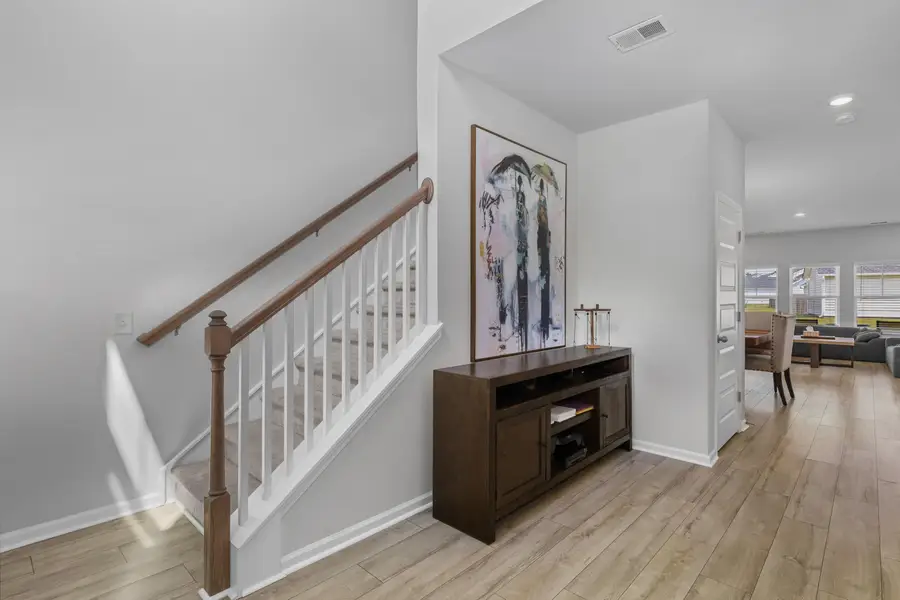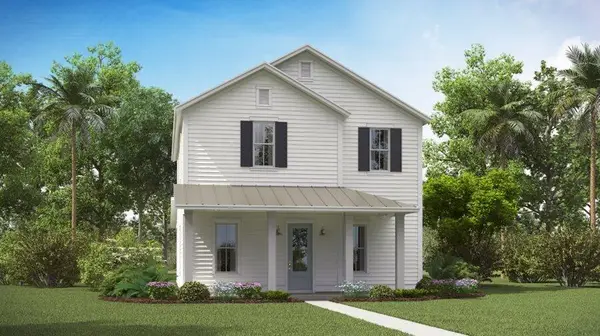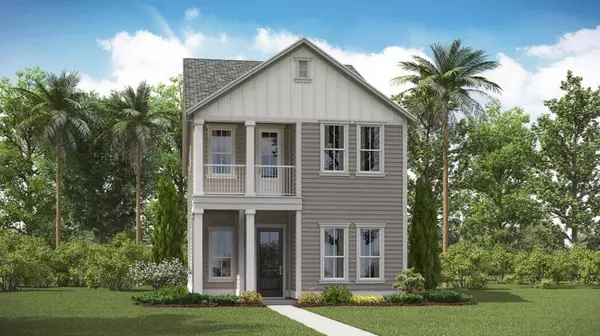141 Woodland Oak Way, Summerville, SC 29485
Local realty services provided by:ERA Wilder Realty



Listed by:melisa lopez
Office:real broker, llc.
MLS#:25022912
Source:SC_CTAR
141 Woodland Oak Way,Summerville, SC 29485
$454,000
- 4 Beds
- 3 Baths
- 2,261 sq. ft.
- Single family
- Active
Upcoming open houses
- Sat, Aug 2310:00 am - 03:00 pm
- Sun, Aug 2412:00 pm - 04:00 pm
Price summary
- Price:$454,000
- Price per sq. ft.:$200.8
About this home
Ready for your new move? This 4-bed, 3-bath home is exactly what you've been searching for!Inside, the layout is both spacious and smartly designed. The open-concept living area flows effortlessly, perfect for entertaining or cozy nights in. The loft space adds a versatile bonus--ideal as a home office, reading nook, playroom, or even a movie lounge. Each bedroom offers comfort and privacy, while the primary suite becomes your personal sanctuary with its en-suite bath and, yes, pond views to greet you every morning. Now, let's talk about the neighborhood! Get excited about the upcoming Club at Summers Corner, a resort-style pool area that has so many amenities, we can't count! Summers Corner also boasts an on-site restaurant, summertime events with food trucks, and more!Located conveniently to Dorchester Road, you're also close to Walterboro and the newly built bypass, which takes you directly into West Ashley via Savannah Hwy. Summers Corner has all you need plus a huge bonus - a great sense of community.
*Some photos have been virtually staged
**Photos by MCVI Photography
Contact an agent
Home facts
- Year built:2022
- Listing Id #:25022912
- Added:1 day(s) ago
- Updated:August 21, 2025 at 01:24 AM
Rooms and interior
- Bedrooms:4
- Total bathrooms:3
- Full bathrooms:2
- Half bathrooms:1
- Living area:2,261 sq. ft.
Heating and cooling
- Cooling:Central Air
Structure and exterior
- Year built:2022
- Building area:2,261 sq. ft.
- Lot area:0.12 Acres
Schools
- High school:Ashley Ridge
- Middle school:Rollings
- Elementary school:Sand Hill
Utilities
- Water:Public
- Sewer:Public Sewer
Finances and disclosures
- Price:$454,000
- Price per sq. ft.:$200.8
New listings near 141 Woodland Oak Way
- New
 $471,460Active4 beds 3 baths2,559 sq. ft.
$471,460Active4 beds 3 baths2,559 sq. ft.111 Snow Street, Summerville, SC 29486
MLS# 25022968Listed by: LENNAR SALES CORP. - New
 $446,456Active4 beds 4 baths3,240 sq. ft.
$446,456Active4 beds 4 baths3,240 sq. ft.1079 Fitzgerald Court, Summerville, SC 29485
MLS# 25022972Listed by: LENNAR SALES CORP. - New
 $379,600Active5 beds 4 baths2,407 sq. ft.
$379,600Active5 beds 4 baths2,407 sq. ft.1805 Nola Run, Summerville, SC 29485
MLS# 25022954Listed by: LENNAR SALES CORP. - New
 $680,000Active8 beds -- baths3,988 sq. ft.
$680,000Active8 beds -- baths3,988 sq. ft.100 Timber Lane #A-D, Summerville, SC 29485
MLS# 25022955Listed by: COLDWELL BANKER REALTY - New
 $363,315Active4 beds 3 baths2,187 sq. ft.
$363,315Active4 beds 3 baths2,187 sq. ft.1036 Tea Time Drive, Summerville, SC 29485
MLS# 25022956Listed by: LENNAR SALES CORP. - New
 $373,545Active3 beds 2 baths1,430 sq. ft.
$373,545Active3 beds 2 baths1,430 sq. ft.1044 Riverbed Retreat Lane, Summerville, SC 29485
MLS# 25022957Listed by: LENNAR SALES CORP. - New
 $469,601Active4 beds 3 baths2,429 sq. ft.
$469,601Active4 beds 3 baths2,429 sq. ft.233 Citrus Drive, Summerville, SC 29486
MLS# 25022960Listed by: LENNAR SALES CORP. - New
 $420,140Active5 beds 4 baths2,461 sq. ft.
$420,140Active5 beds 4 baths2,461 sq. ft.1801 Nola Run, Summerville, SC 29485
MLS# 25022961Listed by: LENNAR SALES CORP. - New
 $429,470Active4 beds 3 baths2,650 sq. ft.
$429,470Active4 beds 3 baths2,650 sq. ft.1028 Tea Time Drive, Summerville, SC 29485
MLS# 25022962Listed by: LENNAR SALES CORP. - New
 $495,252Active3 beds 3 baths2,309 sq. ft.
$495,252Active3 beds 3 baths2,309 sq. ft.244 Denham Street, Summerville, SC 29486
MLS# 25022945Listed by: LENNAR SALES CORP.
