143 West Bradford Pointe Drive, Summerville, SC 29486
Local realty services provided by:ERA Wilder Realty
Listed by: angie murto
Office: the boulevard company
MLS#:25011214
Source:SC_CTAR
143 West Bradford Pointe Drive,Summerville, SC 29486
$384,000
- 4 Beds
- 2 Baths
- 1,775 sq. ft.
- Single family
- Active
Price summary
- Price:$384,000
- Price per sq. ft.:$216.34
About this home
Come see this like-new, one-level Ibis floor plan located in the highly desirable Bradford Pointe community in Nexton! Unlike new construction that can take months to complete, this stunning home is already built and is in pristine condition - ready for you to make it your own from day one! Upgrades made in 2024 include tile backsplash in the kitchen, gutters, ceiling fans and the garage has been finished and painted. From the moment you step inside, you'll love the seamless flow of luxury vinyl plank flooring throughout the main living areas with a modern kitchen as the heart of the home, featuring quartz countertops, a large granite-topped island, tiled backsplash, white cabinetry, Whirlpool appliances and an oversized pantry. Enjoy your morning coffee on the welcoming front porch andwind down in the evenings on your screened-in porch that backs to the woods. The private owner's suite boasts a walk-in closet and en-suite bathroom, while the additional bedrooms provide plenty of space for family, guests, or even a home office. Bradford Pointe residents enjoy a host of amenities including a resort-style pool, basketball court, playground, soccer field and scenic trails. Located close to Nexton's shopping, dining, and schools, this community blends convenience with outdoor living.
Contact an agent
Home facts
- Year built:2024
- Listing ID #:25011214
- Added:231 day(s) ago
- Updated:November 29, 2025 at 03:24 PM
Rooms and interior
- Bedrooms:4
- Total bathrooms:2
- Full bathrooms:2
- Living area:1,775 sq. ft.
Heating and cooling
- Cooling:Central Air
Structure and exterior
- Year built:2024
- Building area:1,775 sq. ft.
- Lot area:0.15 Acres
Schools
- High school:Cane Bay High School
- Middle school:Cane Bay
- Elementary school:Nexton Elementary
Utilities
- Water:Public
- Sewer:Public Sewer
Finances and disclosures
- Price:$384,000
- Price per sq. ft.:$216.34
New listings near 143 West Bradford Pointe Drive
- Open Sat, 12 to 3pmNew
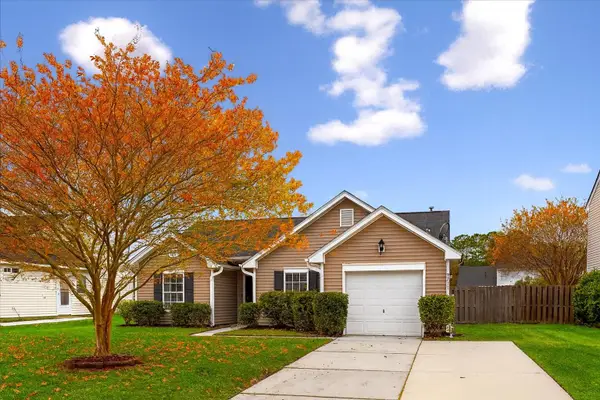 $325,000Active3 beds 2 baths1,204 sq. ft.
$325,000Active3 beds 2 baths1,204 sq. ft.9711 Stockport Circle, Summerville, SC 29485
MLS# 25032227Listed by: JEFF COOK REAL ESTATE LPT REALTY - New
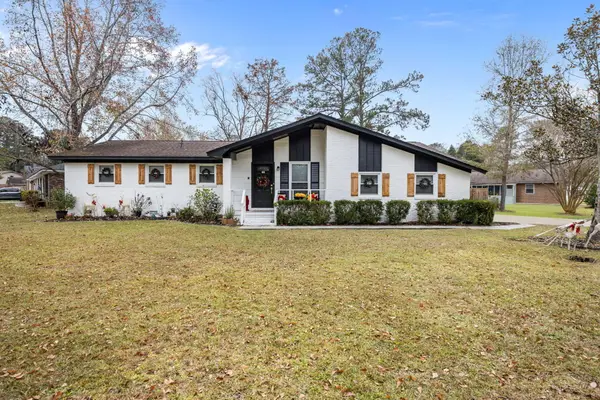 $355,000Active4 beds 2 baths1,600 sq. ft.
$355,000Active4 beds 2 baths1,600 sq. ft.103 Clubhouse Road, Summerville, SC 29483
MLS# 25032222Listed by: AGENTOWNED REALTY - New
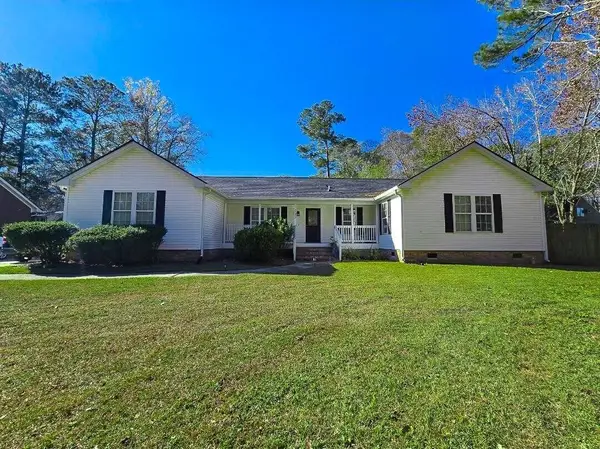 $384,000Active4 beds 2 baths2,024 sq. ft.
$384,000Active4 beds 2 baths2,024 sq. ft.732 Gahagan Road, Summerville, SC 29485
MLS# 25032219Listed by: COLE & ASSOCIATES INC. - New
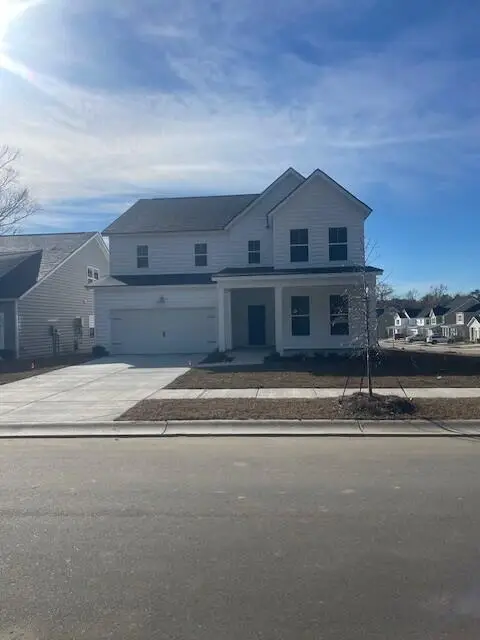 $496,815Active4 beds 4 baths3,556 sq. ft.
$496,815Active4 beds 4 baths3,556 sq. ft.502 Cropfield Drive, Summerville, SC 29485
MLS# 25032212Listed by: LENNAR SALES CORP. 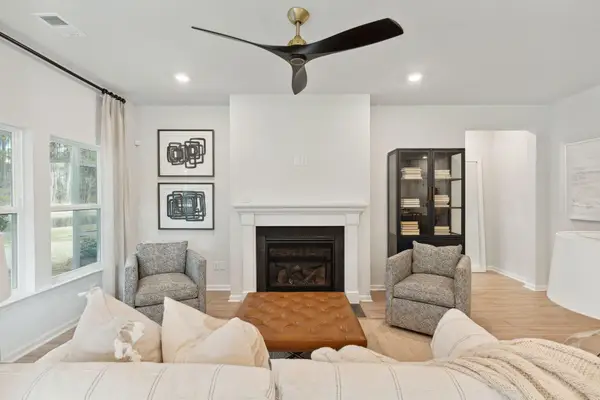 $445,000Pending3 beds 2 baths1,715 sq. ft.
$445,000Pending3 beds 2 baths1,715 sq. ft.125 Norses Bay Court, Summerville, SC 29486
MLS# 25032195Listed by: LENNAR SALES CORP.- New
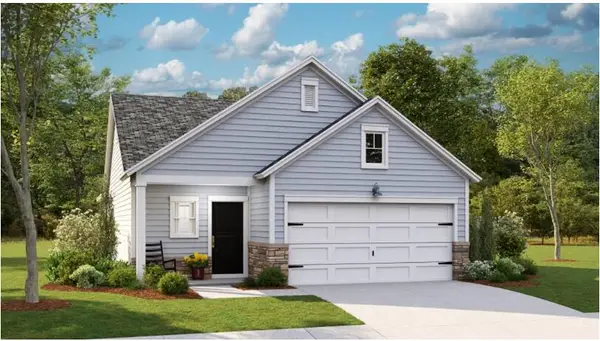 $344,105Active3 beds 2 baths1,492 sq. ft.
$344,105Active3 beds 2 baths1,492 sq. ft.149 Norses Bay Court, Summerville, SC 29486
MLS# 25032196Listed by: LENNAR SALES CORP. - New
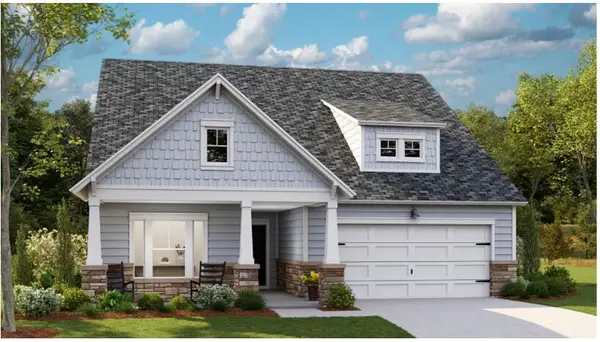 $456,780Active3 beds 2 baths1,921 sq. ft.
$456,780Active3 beds 2 baths1,921 sq. ft.123 Norses Bay Court, Summerville, SC 29486
MLS# 25032197Listed by: LENNAR SALES CORP. - New
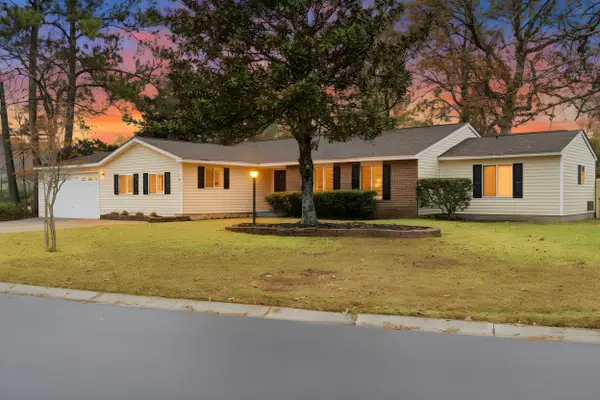 $365,000Active4 beds 2 baths2,160 sq. ft.
$365,000Active4 beds 2 baths2,160 sq. ft.411 Navaho Circle, Summerville, SC 29483
MLS# 25032203Listed by: MATT O'NEILL REAL ESTATE - New
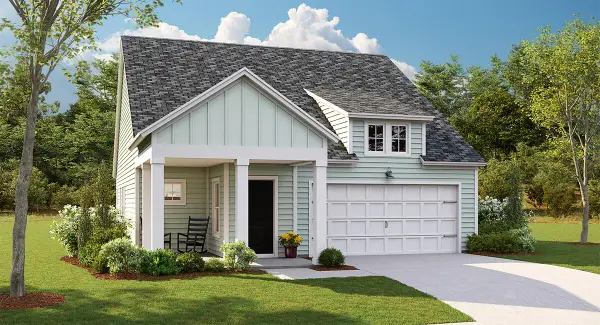 $365,645Active3 beds 2 baths1,430 sq. ft.
$365,645Active3 beds 2 baths1,430 sq. ft.1073 Red Turnstone Run, Summerville, SC 29485
MLS# 25032183Listed by: LENNAR SALES CORP. - New
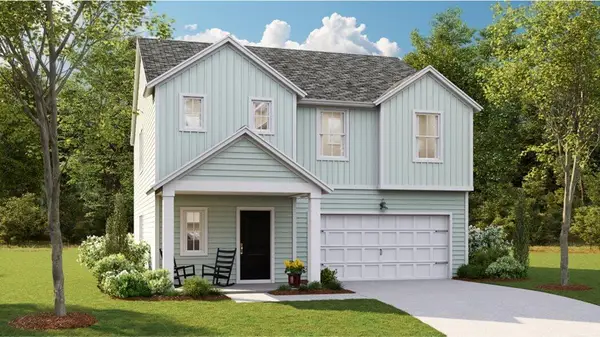 $403,630Active4 beds 3 baths1,997 sq. ft.
$403,630Active4 beds 3 baths1,997 sq. ft.1069 Red Turnstone Run, Summerville, SC 29485
MLS# 25032186Listed by: LENNAR SALES CORP.
