147 Wappoo Trace Lane, Summerville, SC 29486
Local realty services provided by:ERA Greater North Properties
147 Wappoo Trace Lane,Summerville, SC 29486
$475,000
- 3 Beds
- 3 Baths
- 2,326 sq. ft.
- Single family
- Active
Listed by: thomas jones
Office: maven realty
MLS#:25029129
Source:MI_NGLRMLS
Price summary
- Price:$475,000
- Price per sq. ft.:$204.21
About this home
**Turn-Key Living Designed for Busy Professionals** **Resort-Style Amenities** **WFH-Friendly Layout**Welcome to 147 Wappoo Trace Ln, a thoughtfully upgraded, move-in-ready home built for buyers who want space, structure, and predictability without the maintenance concerns or surprises that come with older construction. This is the kind of home you purchase once and comfortably settle into for years.From the moment you step inside, it is clear this home was designed with function and long-term livability in mind. Durable luxury vinyl plank flooring runs throughout the main level, while a custom Closets by Design entry creates an organized landing zone for busy mornings. A private half bath is tucked away from the main living space, offering everyday convenience for both residentsand guests.
The open-concept great room provides generous space to relax, entertain, or unwind at the end of the day. Whisper-quiet DC ceiling fans and a gas fireplace create a comfortable and energy-efficient environment year-round. Overlooking the living area, the bright white kitchen is built for real life and features a 5-burner gas cooktop, dual wall ovens, 42-inch birch cabinetry, a dedicated coffee and prep station, and abundant storage to support daily routines.
Indoor living flows seamlessly to the outdoor spaces, where two distinct areas are designed for year-round enjoyment. The fully screened-in porch offers a shaded retreat, while the expansive full-width patio provides ample room for gathering, grilling, or relaxing. A SunPro motorized retractable awning with Sunbrella fabric, automatic wind sensor, remote control, and integrated LED lighting ensures comfort across every season.
Upstairs, a central loft-style living area creates flexible space for a home office, media room, or second lounge. The spacious primary suite serves as a true retreat and includes a spa-inspired en-suite bath with raised-height counters and cultured marble finishes. Two additional bedrooms and a full hallway bath complete the second level, creating a layout well suited for families, guests, or work-from-home needs.
Located in the highly sought-after Jasmine Point section of Cane Bay, residents enjoy access to an expansive 300-acre lake system with electric boat, kayak, and paddleboard access, as well as walking and biking trails, fishing areas, a lakeside pavilion, and a nearby resort-style pool. The golf-cart-friendly neighborhood offers quick access to Cane Bay shopping, the YMCA, library, and schools, with I-26, Nexton, and historic Downtown Summerville only minutes away.
Whether you are a professional relocating, a military buyer seeking a smooth transition, or a household ready to upgrade into a home that simply works, this property delivers comfort, efficiency, and peace of mind in one of Summerville's most established master-planned communities.
Schedule your showing today and experience low-maintenance, intentional living at its best.
Contact an agent
Home facts
- Year built:2022
- Listing ID #:25029129
- Updated:February 14, 2026 at 04:09 PM
Rooms and interior
- Bedrooms:3
- Total bathrooms:3
- Full bathrooms:2
- Half bathrooms:1
- Living area:2,326 sq. ft.
Heating and cooling
- Cooling:Central Air
- Heating:Heat Pump
Structure and exterior
- Year built:2022
- Building area:2,326 sq. ft.
- Lot area:0.12 Acres
Schools
- High school:Cane Bay High School
- Middle school:Cane Bay
- Elementary school:Cane Bay
Finances and disclosures
- Price:$475,000
- Price per sq. ft.:$204.21
New listings near 147 Wappoo Trace Lane
- New
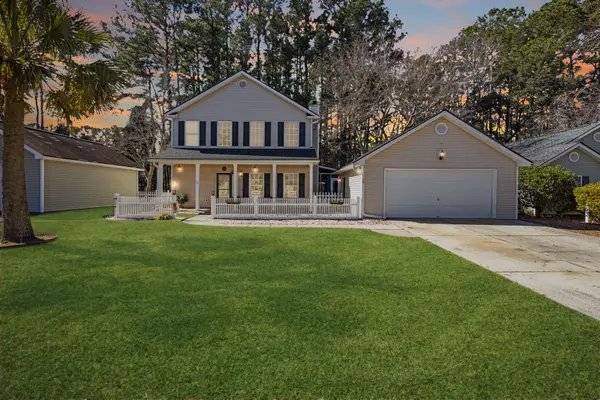 $365,000Active3 beds 3 baths1,680 sq. ft.
$365,000Active3 beds 3 baths1,680 sq. ft.128 Jupiter Lane, Summerville, SC 29483
MLS# 26004243Listed by: REALTY ONE GROUP COASTAL - New
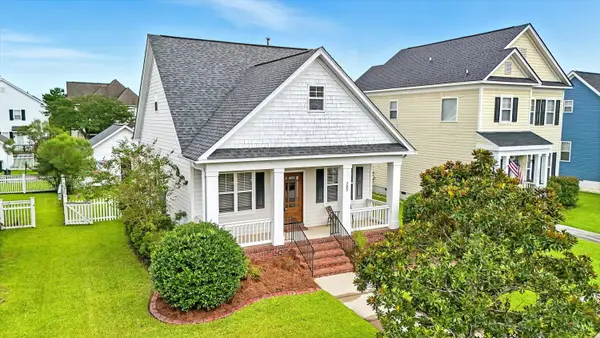 $349,900Active3 beds 2 baths1,458 sq. ft.
$349,900Active3 beds 2 baths1,458 sq. ft.203 Hydrangea Street, Summerville, SC 29483
MLS# 26004234Listed by: REALTY ONE GROUP COASTAL - New
 $620,000Active3 beds 2 baths1,234 sq. ft.
$620,000Active3 beds 2 baths1,234 sq. ft.127 Orbit Lane, Summerville, SC 29483
MLS# 26004235Listed by: LOCAL HOMES AND LAND, INC. - New
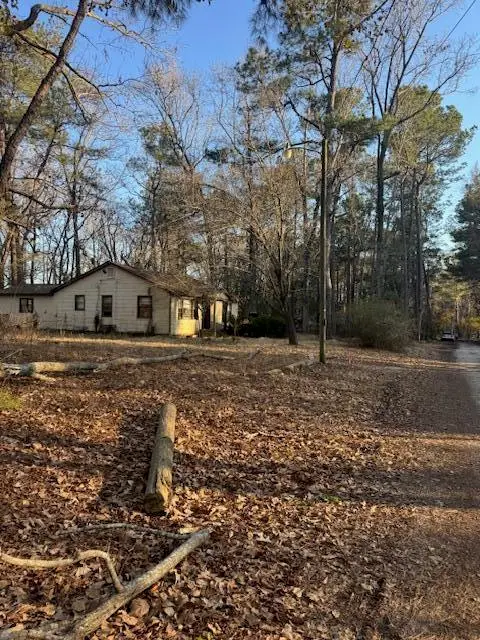 $160,000Active0.51 Acres
$160,000Active0.51 Acres109 Orbit Lane, Summerville, SC 29483
MLS# 26004230Listed by: LOCAL HOMES AND LAND, INC. - New
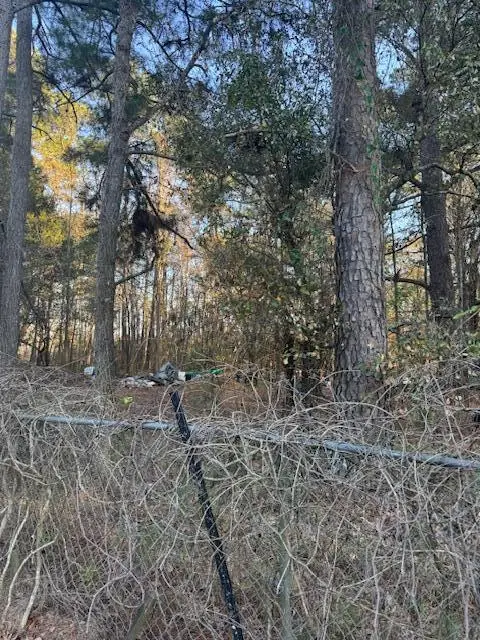 $430,000Active1.45 Acres
$430,000Active1.45 Acres0 Central Avenue, Summerville, SC 29483
MLS# 26004228Listed by: LOCAL HOMES AND LAND, INC. - New
 $1,500,000Active12.41 Acres
$1,500,000Active12.41 AcresO Scotch Range Road, Summerville, SC 29483
MLS# 26004222Listed by: COLDWELL BANKER REALTY - Open Sun, 1:30 to 3:30pmNew
 $389,000Active3 beds 4 baths2,024 sq. ft.
$389,000Active3 beds 4 baths2,024 sq. ft.102 Green Grass Road, Summerville, SC 29483
MLS# 26004226Listed by: BETTER HOMES AND GARDENS REAL ESTATE PALMETTO - New
 $352,500Active3 beds 3 baths1,565 sq. ft.
$352,500Active3 beds 3 baths1,565 sq. ft.105 Hyacinth Street, Summerville, SC 29483
MLS# 26004205Listed by: COLDWELL BANKER REALTY - New
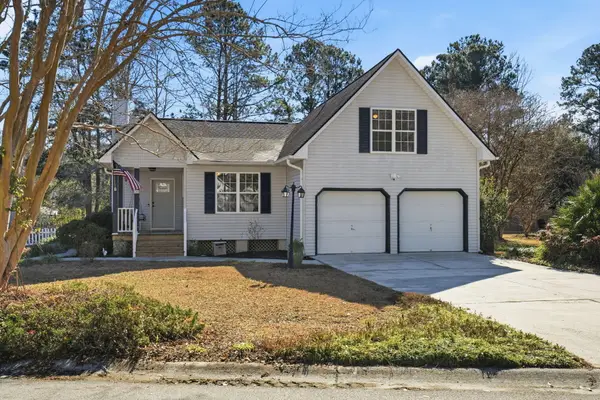 $360,000Active4 beds 2 baths1,363 sq. ft.
$360,000Active4 beds 2 baths1,363 sq. ft.230 Lipman Street, Summerville, SC 29483
MLS# 26004185Listed by: JEFF COOK REAL ESTATE LPT REALTY - New
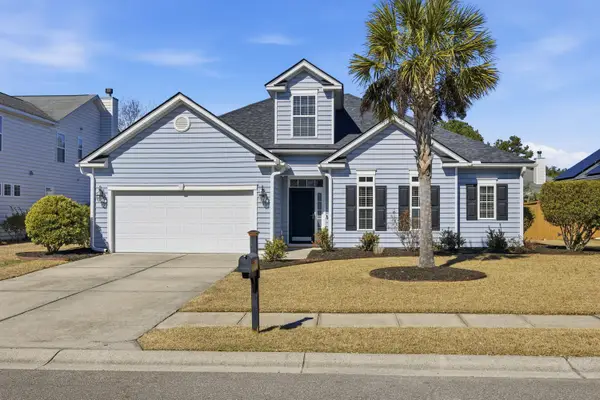 $440,000Active4 beds 4 baths2,989 sq. ft.
$440,000Active4 beds 4 baths2,989 sq. ft.236 Berwick Drive, Summerville, SC 29483
MLS# 26004189Listed by: REAL BROKER, LLC

