158 Boots Branch Road, Summerville, SC 29485
Local realty services provided by:ERA Wilder Realty
Listed by:mickey rakes
Office:coldwell banker realty
MLS#:25010520
Source:SC_CTAR
158 Boots Branch Road,Summerville, SC 29485
$554,900
- 4 Beds
- 4 Baths
- 2,890 sq. ft.
- Single family
- Active
Price summary
- Price:$554,900
- Price per sq. ft.:$192.01
About this home
The perfect blend of comfort and style! 4-bedroom 3.5 bath home freshly painted with very generous features and upgrades. The kitchen is a chefs dream. Large breakfast bar, granite counters, s.s appliances, gas range, decorative and recessed lighting opens to living room with gas log fireplace. Separate dining room with wainscoting, crown molding and butler's pantry provides additional elegance, great for entertaining. Downstairs primary en-suite w/luxurious tiled shower, soaking tub, dual bowl vanity and large walk-in closet. Upstairs features 3 full bedrooms, with 2 of them sharing a jack and jill bathroom with separate vanities, a spacious loft and another full bath in hallway with dual bowl vanity. Convenient drop zone leads to the 2 car garage finished with epoxy floor coating, shelving, workbench, utility sink and side exterior door. The exterior of home with generous landscaping and a back yard oasis with a patio, shaded pergola on pond lot with fenced in yard. In close proximity to Legend Oaks Golf club. Sellers membership to Palmetto Forest Pool is transferrable to buyers. Sellers offering $2500 towards buyers closing costs with acceptable offer.
Contact an agent
Home facts
- Year built:2021
- Listing ID #:25010520
- Added:178 day(s) ago
- Updated:October 09, 2025 at 02:27 AM
Rooms and interior
- Bedrooms:4
- Total bathrooms:4
- Full bathrooms:3
- Half bathrooms:1
- Living area:2,890 sq. ft.
Heating and cooling
- Cooling:Central Air
Structure and exterior
- Year built:2021
- Building area:2,890 sq. ft.
- Lot area:0.23 Acres
Schools
- High school:Ashley Ridge
- Middle school:East Edisto
- Elementary school:Beech Hill
Utilities
- Water:Public
- Sewer:Public Sewer
Finances and disclosures
- Price:$554,900
- Price per sq. ft.:$192.01
New listings near 158 Boots Branch Road
- New
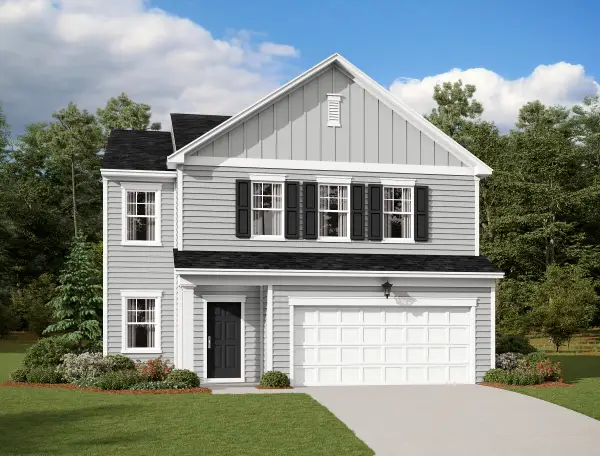 $406,890Active5 beds 3 baths2,688 sq. ft.
$406,890Active5 beds 3 baths2,688 sq. ft.5340 Bending Flats Way, Summerville, SC 29485
MLS# 25027709Listed by: STARLIGHT HOMES - New
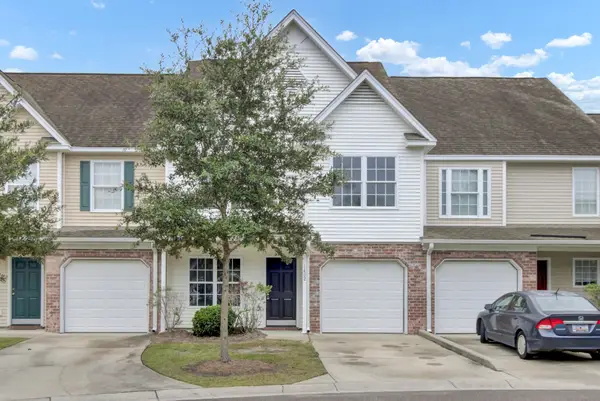 $285,000Active3 beds 3 baths1,610 sq. ft.
$285,000Active3 beds 3 baths1,610 sq. ft.1402 Poplar Grove Place, Summerville, SC 29483
MLS# 25027691Listed by: BRAND NAME REAL ESTATE - New
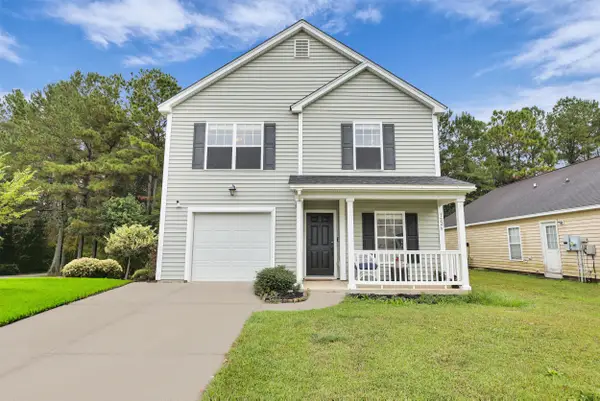 $299,950Active3 beds 3 baths1,652 sq. ft.
$299,950Active3 beds 3 baths1,652 sq. ft.1226 Wild Goose Trail, Summerville, SC 29483
MLS# 25027677Listed by: REDFIN CORPORATION - New
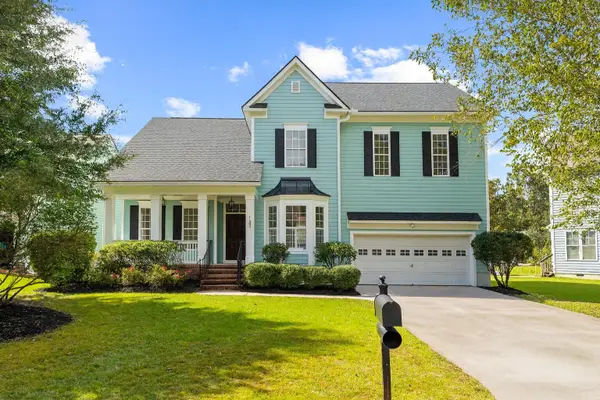 $495,000Active5 beds 3 baths3,046 sq. ft.
$495,000Active5 beds 3 baths3,046 sq. ft.127 Marshside Drive, Summerville, SC 29485
MLS# 25027667Listed by: REALTY ONE GROUP COASTAL - Open Sun, 11am to 2pmNew
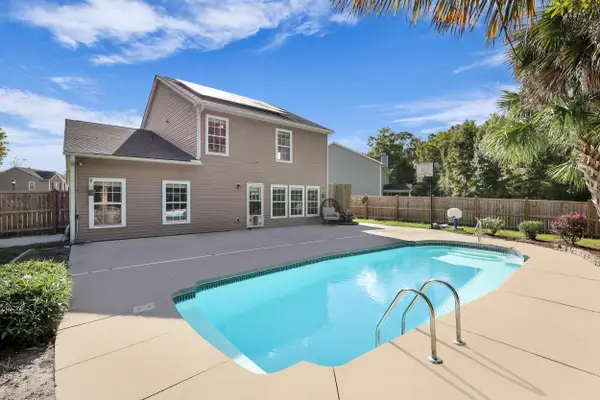 $439,000Active4 beds 3 baths2,590 sq. ft.
$439,000Active4 beds 3 baths2,590 sq. ft.5100 Torrey Lane, Summerville, SC 29485
MLS# 25027666Listed by: JPAR MAGNOLIA GROUP - New
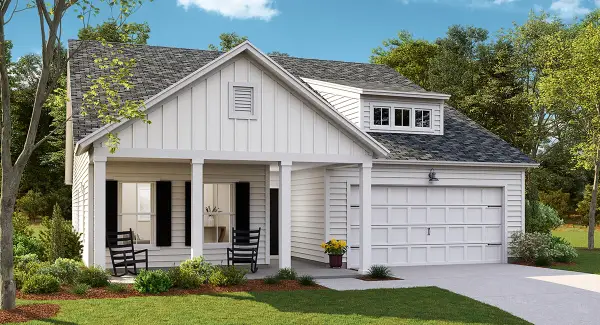 $401,690Active4 beds 3 baths2,425 sq. ft.
$401,690Active4 beds 3 baths2,425 sq. ft.324 Barnwood Lane, Summerville, SC 29485
MLS# 25027659Listed by: LENNAR SALES CORP. - New
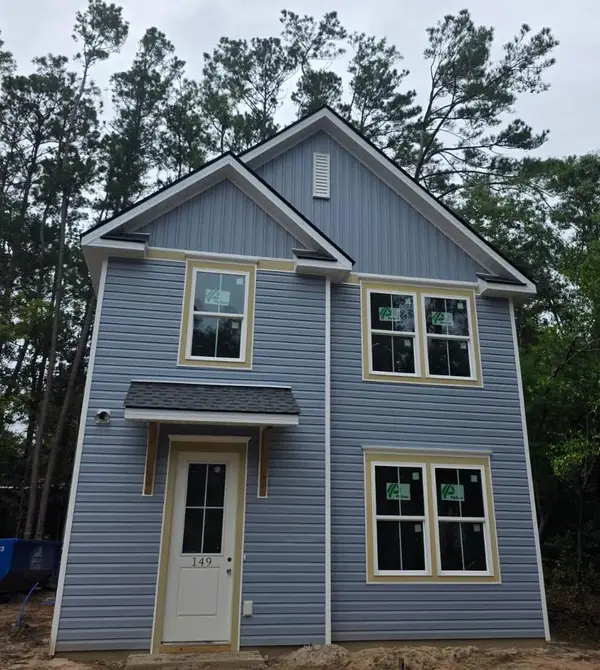 $375,000Active3 beds 3 baths1,600 sq. ft.
$375,000Active3 beds 3 baths1,600 sq. ft.149 Limehouse Drive, Summerville, SC 29485
MLS# 25027638Listed by: THE BOULEVARD COMPANY - New
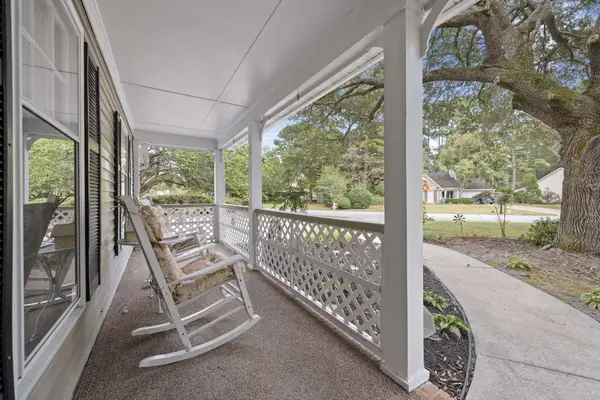 $317,000Active3 beds 2 baths1,549 sq. ft.
$317,000Active3 beds 2 baths1,549 sq. ft.101 Alwyn Boulevard, Summerville, SC 29485
MLS# 25027639Listed by: REALTY ONE GROUP COASTAL - New
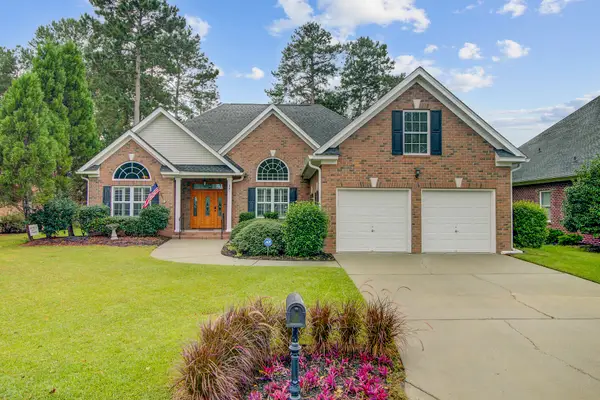 $530,000Active4 beds 3 baths2,350 sq. ft.
$530,000Active4 beds 3 baths2,350 sq. ft.301 Renau Boulevard, Summerville, SC 29483
MLS# 25027626Listed by: KELLER WILLIAMS REALTY CHARLESTON - Open Sun, 1 to 3pmNew
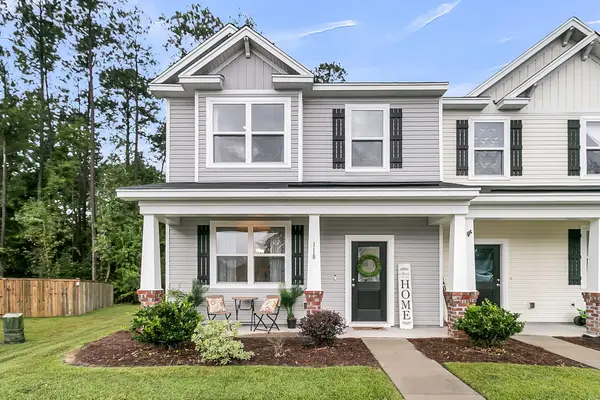 $285,000Active3 beds 3 baths1,624 sq. ft.
$285,000Active3 beds 3 baths1,624 sq. ft.118 Spencer Circle, Summerville, SC 29485
MLS# 25027632Listed by: EARTHWAY REAL ESTATE
