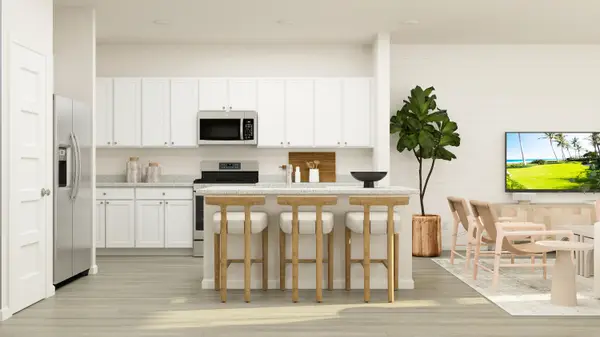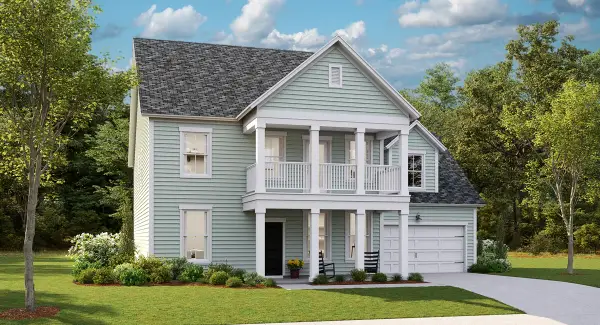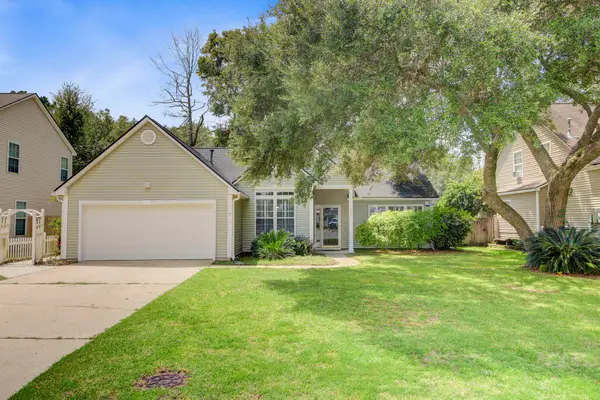162 Cotillion Crescent, Summerville, SC 29483
Local realty services provided by:ERA Wilder Realty



Listed by:luis rosario
Office:coldwell banker realty
MLS#:25019709
Source:SC_CTAR
162 Cotillion Crescent,Summerville, SC 29483
$365,000
- 3 Beds
- 2 Baths
- 1,656 sq. ft.
- Single family
- Active
Price summary
- Price:$365,000
- Price per sq. ft.:$220.41
About this home
Welcome Home to this beautiful MOVE IN READY ranch style residence. Low HOA! New HVAC. Upon arriving your eyes immediately see an inviting & captivating easy maintenance landscape canvas and a welcoming cozy front porch to sit out your time relaxing & sipping southern style ice tea! Open the front door & step inside to enjoy a large open floor plan. Spacious Living room w/fireplace, The dining room area is just off the living room with views of the back yard & the newly installed 12x14 covered back porch, just open the sliding doors to enjoy the fenced in backyard oasis equipped with newer 10x16 SHED! Nice kitchen w/granite counters & Tile backsplash & plenty space! Large Owner's suite w/vaulted ceiling, large walk in closet, Bath suite includes dual sinks, soaking tub, & separate showerThe secondary bedrooms are comfortable of well size. Many upgrades done to this magnificent home!
*Short sidewalk hop to the highly sought-after Dorchester II schools on the other side of the wooded buffer behind the home with walking path to William Reeves Elementary and Dubose Middle school right from the neighborhood. Plus a short ride to Pinewood Prep!
LOCATION, LOCATION! 5 minutes to Downtown Summerville, Minutes to I-26, Enjoy the convenience of Supermarkets, restaurants, Ice cream shops, hardware stores, Pharmacies, coffee shops, farmers market and more!!
Upgrades:
New gutters 2023
New HVAC 2025
New covered Deck w/ceiling fan & light fixture 2025
Shed w/electricity.
Bathrooms mirrors & Fixtures
Kitchen & Owner suite blinds
New carpets in the bedrooms
2 new ceiling fans.
New light fixtures above the garage & front porch
New dryer 2025
Contact an agent
Home facts
- Year built:2004
- Listing Id #:25019709
- Added:29 day(s) ago
- Updated:August 15, 2025 at 12:16 PM
Rooms and interior
- Bedrooms:3
- Total bathrooms:2
- Full bathrooms:2
- Living area:1,656 sq. ft.
Heating and cooling
- Cooling:Central Air
- Heating:Electric, Heat Pump
Structure and exterior
- Year built:2004
- Building area:1,656 sq. ft.
- Lot area:0.18 Acres
Schools
- High school:Summerville
- Middle school:Dubose
- Elementary school:William Reeves Jr
Utilities
- Water:Public
- Sewer:Public Sewer
Finances and disclosures
- Price:$365,000
- Price per sq. ft.:$220.41
New listings near 162 Cotillion Crescent
- New
 $384,999Active3 beds 3 baths1,824 sq. ft.
$384,999Active3 beds 3 baths1,824 sq. ft.109 Trillium Avenue, Summerville, SC 29483
MLS# 25022486Listed by: CAROLINA ONE REAL ESTATE - New
 $320,000Active3 beds 3 baths1,778 sq. ft.
$320,000Active3 beds 3 baths1,778 sq. ft.112 Grand Palm Lane, Summerville, SC 29485
MLS# 25022476Listed by: CAROLINA ONE REAL ESTATE - New
 $270,000Active2 beds 3 baths1,330 sq. ft.
$270,000Active2 beds 3 baths1,330 sq. ft.500 Yellow Hawthorn Circle, Summerville, SC 29483
MLS# 25022470Listed by: REALTY ONE GROUP COASTAL - New
 $305,000Active3 beds 2 baths1,439 sq. ft.
$305,000Active3 beds 2 baths1,439 sq. ft.141 Antebellum Way, Summerville, SC 29483
MLS# 25022471Listed by: CENTURY 21 PROPERTIES PLUS - New
 $340,000Active3 beds 2 baths1,625 sq. ft.
$340,000Active3 beds 2 baths1,625 sq. ft.159 Horizon Rdg Drive, Summerville, SC 29486
MLS# 25022464Listed by: MAVEN REALTY - Open Sat, 11am to 2pmNew
 $535,000Active4 beds 4 baths2,751 sq. ft.
$535,000Active4 beds 4 baths2,751 sq. ft.656 Yellow Leaf Lane, Summerville, SC 29486
MLS# 25022466Listed by: CAROLINA ONE REAL ESTATE - New
 $299,990Active3 beds 2 baths1,384 sq. ft.
$299,990Active3 beds 2 baths1,384 sq. ft.212 Gardenia Street, Summerville, SC 29483
MLS# 25022467Listed by: AGENTOWNED REALTY PREFERRED GROUP  $284,510Pending3 beds 3 baths1,786 sq. ft.
$284,510Pending3 beds 3 baths1,786 sq. ft.404 Tiliwa Street, Summerville, SC 29486
MLS# 25022460Listed by: LENNAR SALES CORP.- New
 $488,150Active5 beds 3 baths3,044 sq. ft.
$488,150Active5 beds 3 baths3,044 sq. ft.106 Rail Rust Way, Summerville, SC 29485
MLS# 25022448Listed by: LENNAR SALES CORP. - New
 $345,000Active3 beds 2 baths1,625 sq. ft.
$345,000Active3 beds 2 baths1,625 sq. ft.208 Evesham Drive, Summerville, SC 29485
MLS# 25022449Listed by: KELLER WILLIAMS KEY

