163 Golfview Lane, Summerville, SC 29485
Local realty services provided by:ERA Wilder Realty
Listed by:kristy gore
Office:realty one group coastal
MLS#:25016594
Source:SC_CTAR
163 Golfview Lane,Summerville, SC 29485
$299,499
- 3 Beds
- 2 Baths
- 1,465 sq. ft.
- Single family
- Active
Price summary
- Price:$299,499
- Price per sq. ft.:$204.44
About this home
Charming First-Floor Condo in Desirable Legend Oaks PlantationWelcome to this beautifully maintained one-level condominium located in the highly sought-after golf community of Legend Oaks Plantation. Nestled under canopies of majestic Spanish Oaks, this bright and airy home features an open floor plan filled with natural light, enhanced by elegant plantation shutters throughout for both privacy and charm.Enjoy your days sitting on your screened in porch, listening to the Carolina Wrens chirp. Enjoy cozy evenings by the fireplace, framed with custom built-in bookshelves that add warmth and character to the living space. The kitchen offers stainless steel appliances, sleek Corian countertops, and a spacious pantry--perfect for both everyday living and entertaining.Down the hallway, you'll find two comfortable guest bedrooms and a generous owner's suite. The owner's suite includes dual walk-in closets, a spacious bathroom with a soaking tub, separate walk-in shower, and plenty of room to unwind.
Legend Oaks Plantation offers exceptional amenities including tennis courts, a community pool, and a clubhouse available through an optional membership making it easy to enjoy an active and social lifestyle.
This ground-level unit combines low-maintenance living with timeless Lowcountry beauty. Schedule your showing today!
Contact an agent
Home facts
- Year built:2006
- Listing ID #:25016594
- Added:120 day(s) ago
- Updated:October 12, 2025 at 03:26 AM
Rooms and interior
- Bedrooms:3
- Total bathrooms:2
- Full bathrooms:2
- Living area:1,465 sq. ft.
Heating and cooling
- Cooling:Central Air
Structure and exterior
- Year built:2006
- Building area:1,465 sq. ft.
- Lot area:0.02 Acres
Schools
- High school:Ashley Ridge
- Middle school:East Edisto
- Elementary school:Beech Hill
Utilities
- Water:Public
- Sewer:Public Sewer
Finances and disclosures
- Price:$299,499
- Price per sq. ft.:$204.44
New listings near 163 Golfview Lane
- New
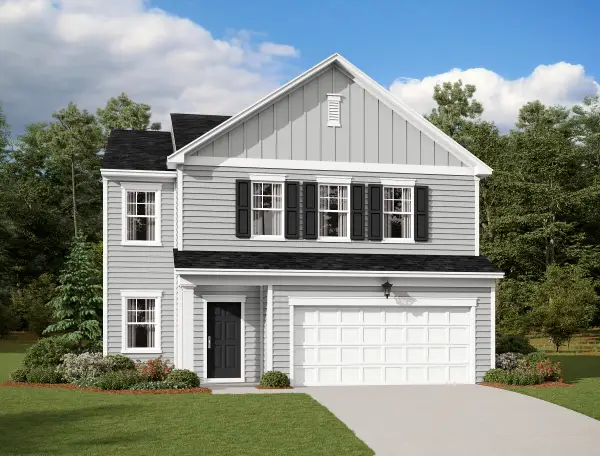 $406,890Active5 beds 3 baths2,688 sq. ft.
$406,890Active5 beds 3 baths2,688 sq. ft.5340 Bending Flats Way, Summerville, SC 29485
MLS# 25027709Listed by: STARLIGHT HOMES - New
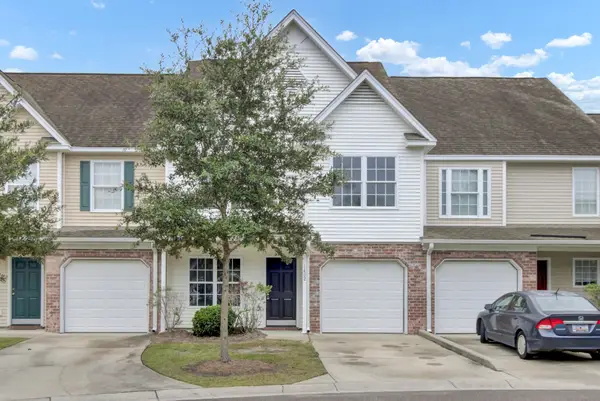 $285,000Active3 beds 3 baths1,610 sq. ft.
$285,000Active3 beds 3 baths1,610 sq. ft.1402 Poplar Grove Place, Summerville, SC 29483
MLS# 25027691Listed by: BRAND NAME REAL ESTATE - New
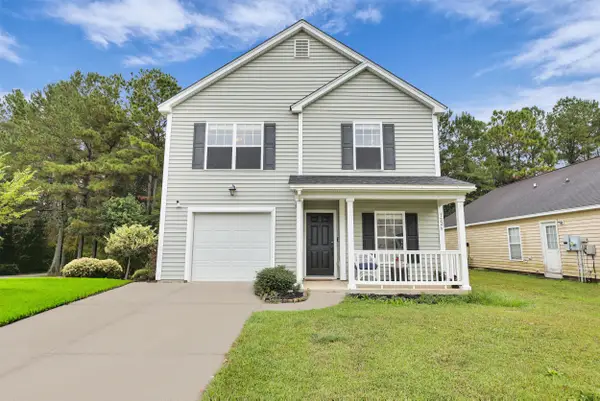 $299,950Active3 beds 3 baths1,652 sq. ft.
$299,950Active3 beds 3 baths1,652 sq. ft.1226 Wild Goose Trail, Summerville, SC 29483
MLS# 25027677Listed by: REDFIN CORPORATION - New
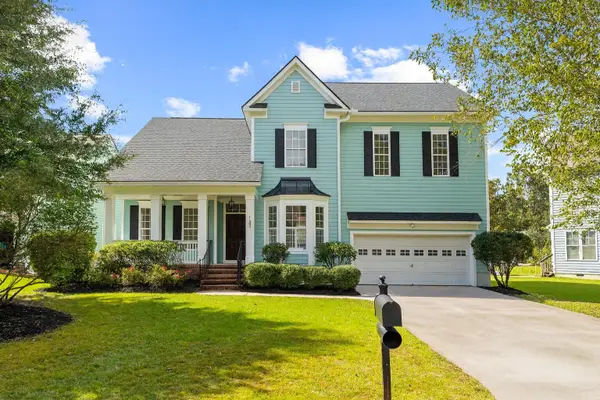 $495,000Active5 beds 3 baths3,046 sq. ft.
$495,000Active5 beds 3 baths3,046 sq. ft.127 Marshside Drive, Summerville, SC 29485
MLS# 25027667Listed by: REALTY ONE GROUP COASTAL - Open Sun, 11am to 2pmNew
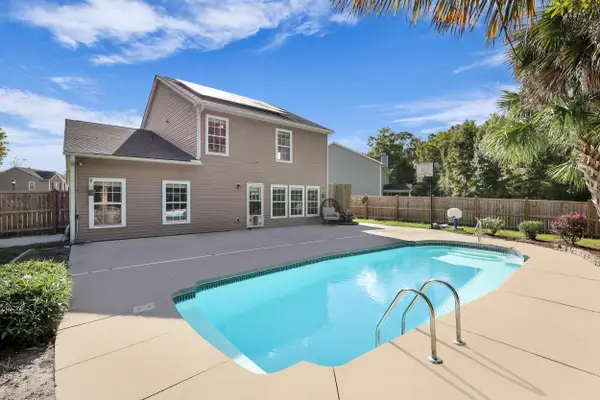 $439,000Active4 beds 3 baths2,590 sq. ft.
$439,000Active4 beds 3 baths2,590 sq. ft.5100 Torrey Lane, Summerville, SC 29485
MLS# 25027666Listed by: JPAR MAGNOLIA GROUP - New
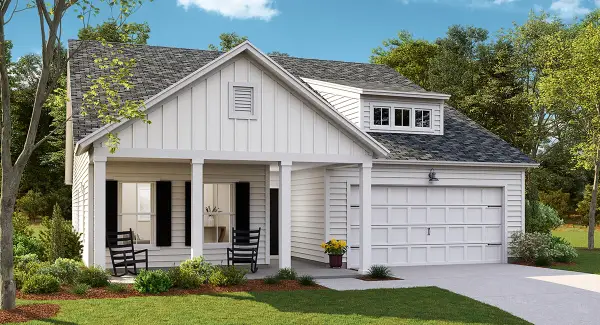 $401,690Active4 beds 3 baths2,425 sq. ft.
$401,690Active4 beds 3 baths2,425 sq. ft.324 Barnwood Lane, Summerville, SC 29485
MLS# 25027659Listed by: LENNAR SALES CORP. - New
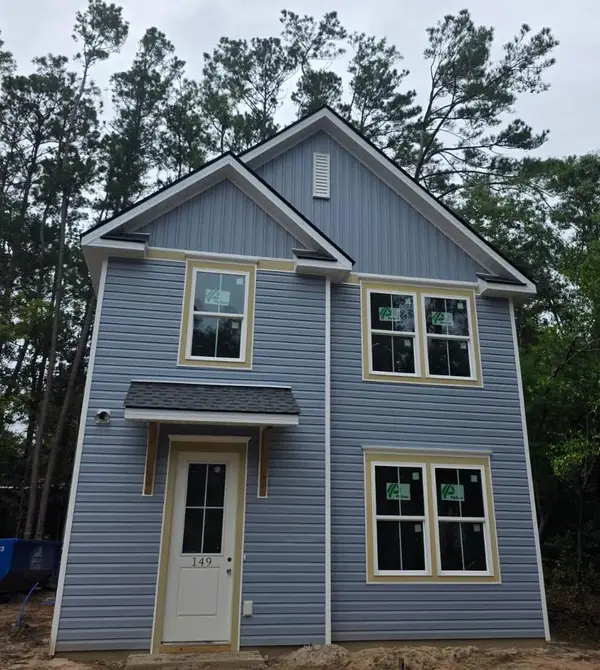 $375,000Active3 beds 3 baths1,600 sq. ft.
$375,000Active3 beds 3 baths1,600 sq. ft.149 Limehouse Drive, Summerville, SC 29485
MLS# 25027638Listed by: THE BOULEVARD COMPANY - New
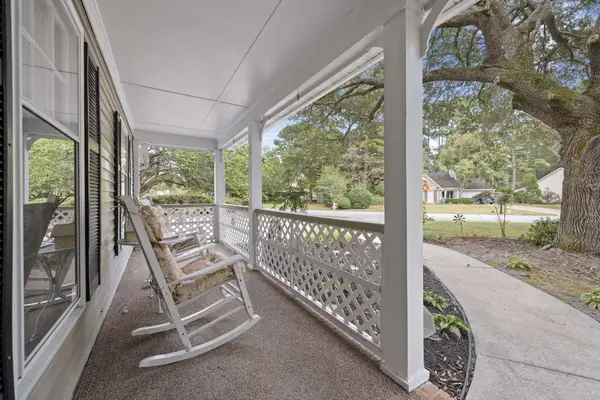 $317,000Active3 beds 2 baths1,549 sq. ft.
$317,000Active3 beds 2 baths1,549 sq. ft.101 Alwyn Boulevard, Summerville, SC 29485
MLS# 25027639Listed by: REALTY ONE GROUP COASTAL - New
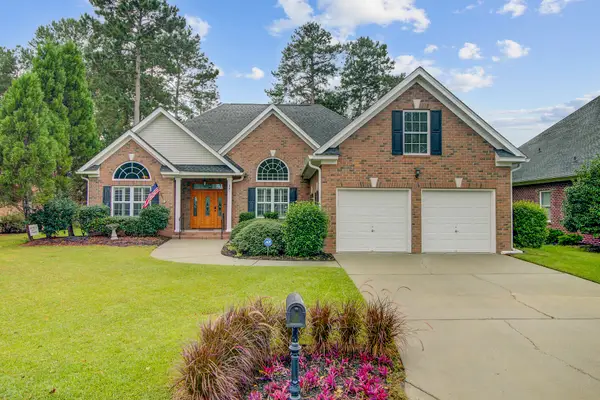 $530,000Active4 beds 3 baths2,350 sq. ft.
$530,000Active4 beds 3 baths2,350 sq. ft.301 Renau Boulevard, Summerville, SC 29483
MLS# 25027626Listed by: KELLER WILLIAMS REALTY CHARLESTON - Open Sun, 1 to 3pmNew
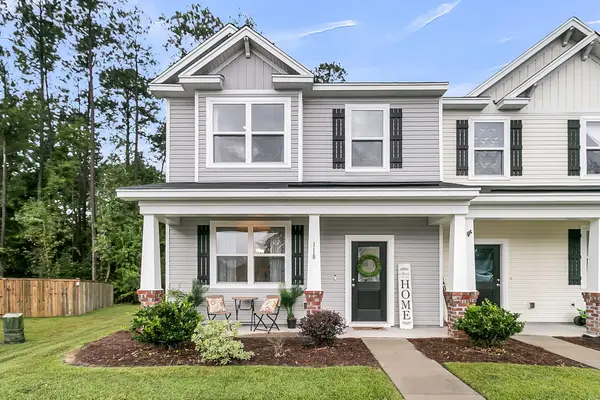 $285,000Active3 beds 3 baths1,624 sq. ft.
$285,000Active3 beds 3 baths1,624 sq. ft.118 Spencer Circle, Summerville, SC 29485
MLS# 25027632Listed by: EARTHWAY REAL ESTATE
