165 Clydesdale Circle, Summerville, SC 29486
Local realty services provided by:ERA Wilder Realty
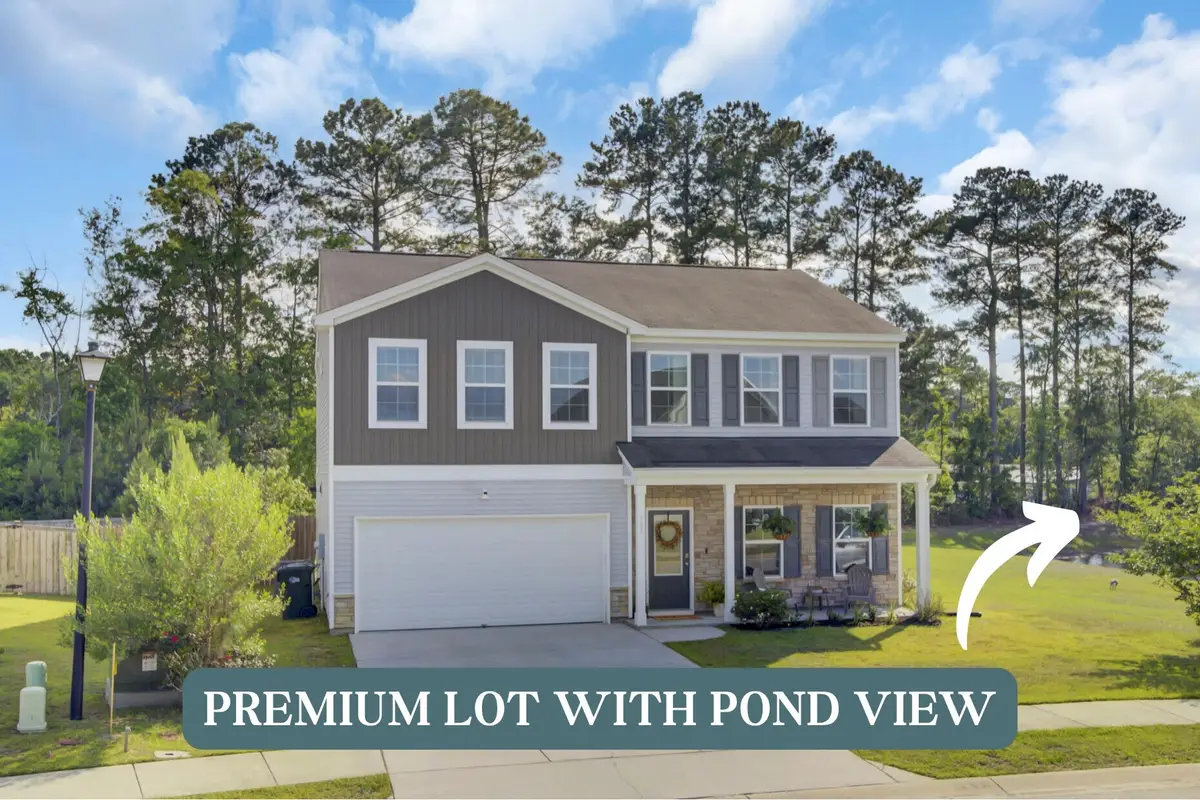
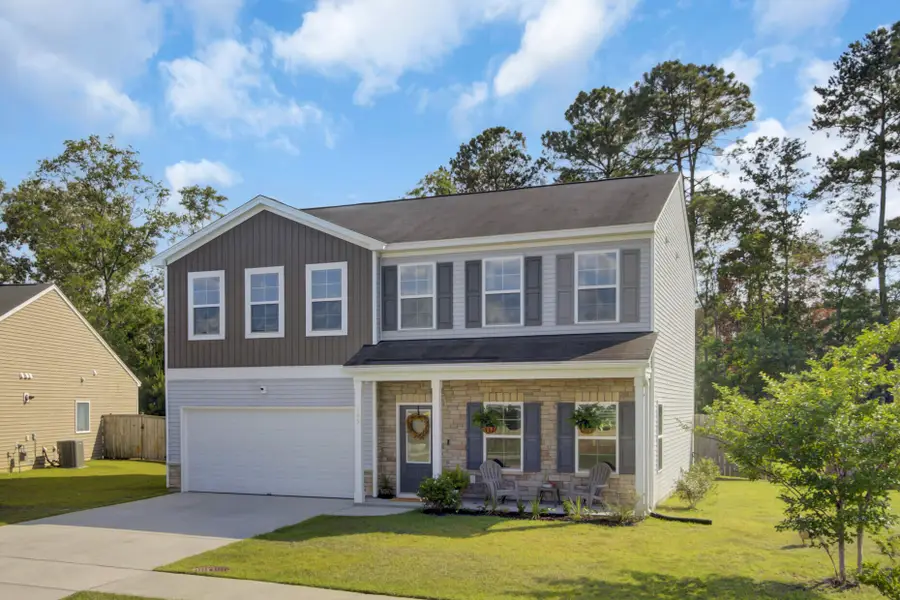

Listed by:taylor charpia843-900-4475
Office:the boulevard company
MLS#:25014837
Source:SC_CTAR
Price summary
- Price:$410,000
- Price per sq. ft.:$178.49
About this home
Welcome to this beautifully maintained home in the sought after Mackey Farms community of Summerville. Designed with both style and functionality in mind, this thoughtfully arranged residence provides ample space for relaxation, entertaining, and everyday living. Situated next to a serene pond, the lot offers exceptional privacy both in the front and back.Step inside to find light-filled, open living spaces that flow seamlessly from the spacious living room into a generously sized kitchen, complete with stainless steel appliances and a large center island, perfect for casual meals, meal prep, or entertaining friends and family.Upstairs, you'll love the versatility of the loft area, ideal as a media room, playroom, or cozy retreat. The primary suite is a true haven with ample space, large walk-in closet and en-suite bathroom with shower and double sinks. Three additional secondary bedrooms offer great flexibility for guests, a home office, or growing needs. These two bedrooms share a full bathroom and the convenient upstairs laundry adds to the ease of living.
The home also features an attached two car garage, multiple storage closets throughout, and a large, privacy-fenced backyard, a great spot for pets, play, or outdoor gatherings.
Enjoy all the benefits of a well cared-for home with modern finishes and a comfortable layout in a community that blends charm with convenience. Don't miss your chance to make this welcoming Mackey Farms property your next home!
Contact an agent
Home facts
- Year built:2019
- Listing Id #:25014837
- Added:77 day(s) ago
- Updated:August 14, 2025 at 05:56 PM
Rooms and interior
- Bedrooms:4
- Total bathrooms:3
- Full bathrooms:2
- Half bathrooms:1
- Living area:2,297 sq. ft.
Heating and cooling
- Cooling:Central Air
Structure and exterior
- Year built:2019
- Building area:2,297 sq. ft.
- Lot area:0.24 Acres
Schools
- High school:Cane Bay High School
- Middle school:Sangaree
- Elementary school:Sangaree
Utilities
- Water:Public
- Sewer:Public Sewer
Finances and disclosures
- Price:$410,000
- Price per sq. ft.:$178.49
New listings near 165 Clydesdale Circle
- Open Sat, 2 to 5pmNew
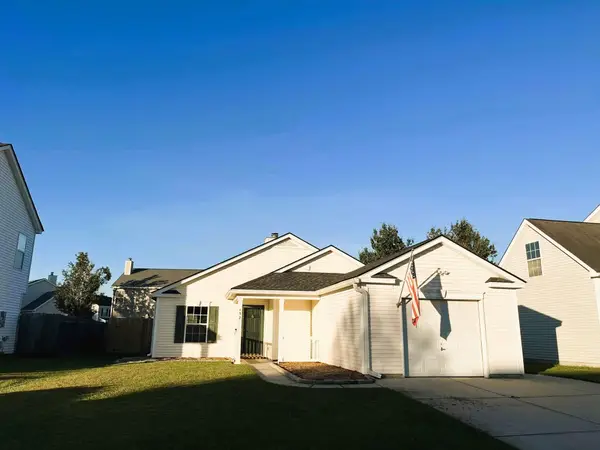 $305,000Active3 beds 2 baths1,284 sq. ft.
$305,000Active3 beds 2 baths1,284 sq. ft.132 Blue Jasmine Lane, Summerville, SC 29483
MLS# 25022385Listed by: JPAR MAGNOLIA GROUP - New
 $333,845Active4 beds 3 baths1,763 sq. ft.
$333,845Active4 beds 3 baths1,763 sq. ft.628 Pleasant Grove Way, Summerville, SC 29486
MLS# 25022377Listed by: D R HORTON INC - New
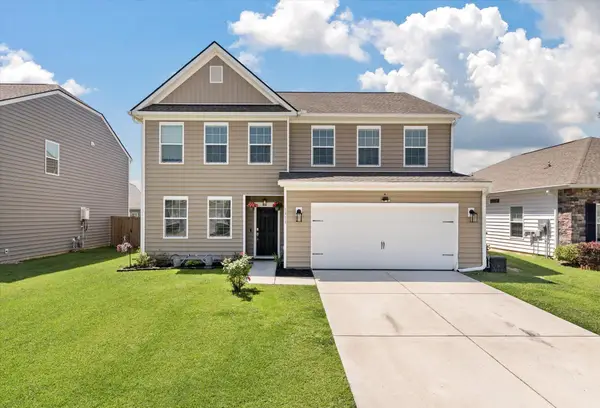 $400,000Active4 beds 3 baths2,683 sq. ft.
$400,000Active4 beds 3 baths2,683 sq. ft.1311 Berry Grove Drive, Summerville, SC 29485
MLS# 25022378Listed by: THE BOULEVARD COMPANY - New
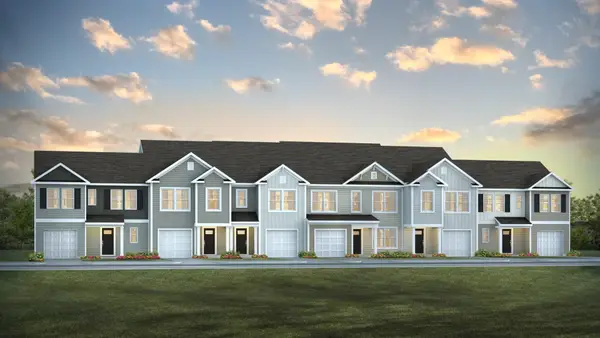 $333,845Active4 beds 3 baths1,763 sq. ft.
$333,845Active4 beds 3 baths1,763 sq. ft.634 Pleasant Grove Way, Summerville, SC 29486
MLS# 25022379Listed by: D R HORTON INC - New
 $380,000Active3 beds 3 baths1,569 sq. ft.
$380,000Active3 beds 3 baths1,569 sq. ft.312 Hydrangea Street, Summerville, SC 29483
MLS# 25022381Listed by: CAROLINA ONE REAL ESTATE - New
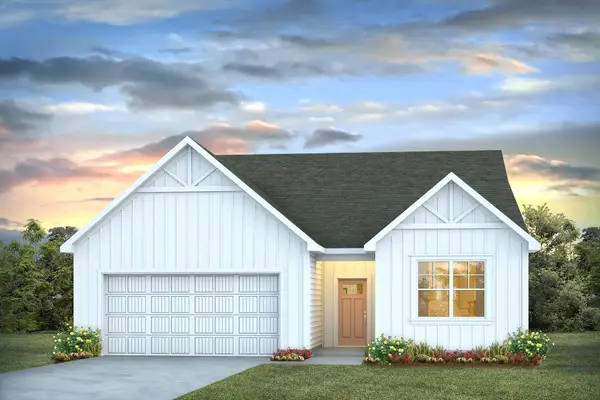 $418,325Active4 beds 2 baths1,948 sq. ft.
$418,325Active4 beds 2 baths1,948 sq. ft.343 Willow Run Drive, Summerville, SC 29486
MLS# 25022357Listed by: D R HORTON INC - New
 $468,825Active5 beds 4 baths2,632 sq. ft.
$468,825Active5 beds 4 baths2,632 sq. ft.339 Willow Run Drive, Summerville, SC 29486
MLS# 25022369Listed by: D R HORTON INC - New
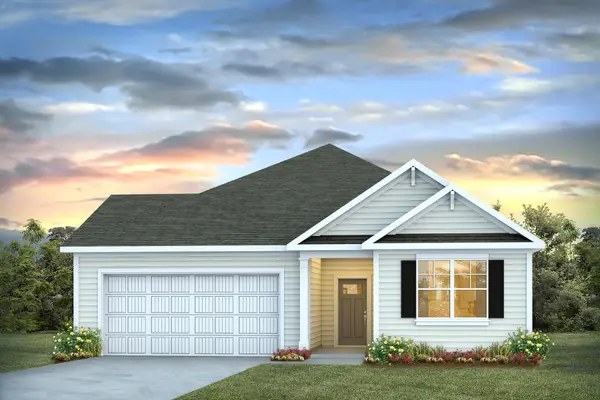 $421,325Active4 beds 2 baths1,985 sq. ft.
$421,325Active4 beds 2 baths1,985 sq. ft.335 Willow Run Drive, Summerville, SC 29486
MLS# 25022350Listed by: D R HORTON INC - New
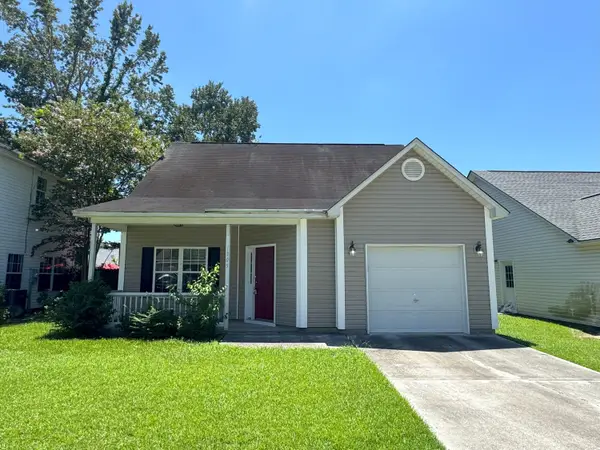 $262,500Active3 beds 2 baths1,374 sq. ft.
$262,500Active3 beds 2 baths1,374 sq. ft.1305 Pinethicket Drive, Summerville, SC 29486
MLS# 25022332Listed by: KELLER WILLIAMS REALTY CHARLESTON WEST ASHLEY - New
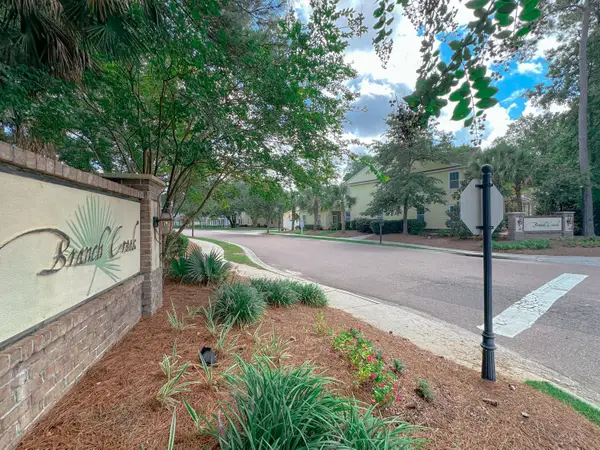 $303,000Active3 beds 3 baths1,620 sq. ft.
$303,000Active3 beds 3 baths1,620 sq. ft.72 Branch Creek Trail, Summerville, SC 29483
MLS# 25022322Listed by: WEICHERT, REALTORS PALM REALTY GROUP

