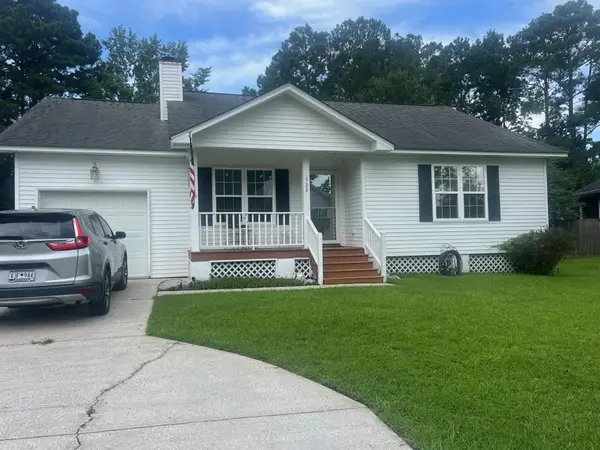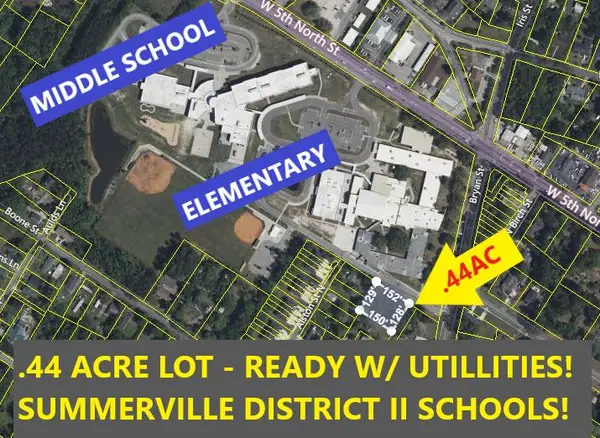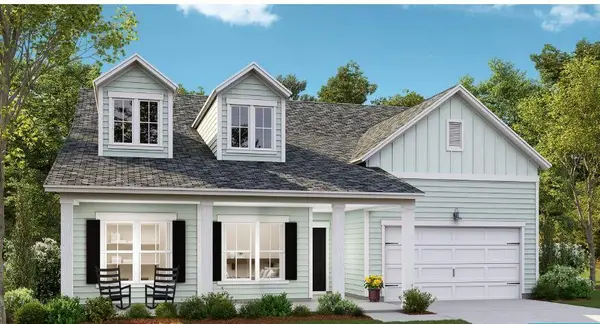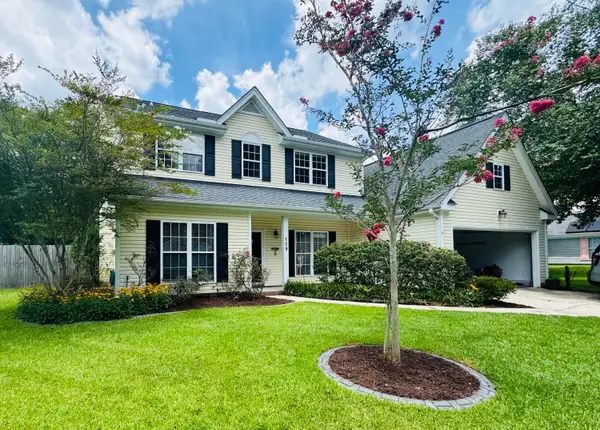180 Sandy Bend Lane, Summerville, SC 29486
Local realty services provided by:ERA Wilder Realty



Listed by:dennis shipley843-779-8660
Office:carolina one real estate
MLS#:24017963
Source:SC_CTAR
180 Sandy Bend Lane,Summerville, SC 29486
$514,900
- 3 Beds
- 3 Baths
- 1,973 sq. ft.
- Single family
- Active
Upcoming open houses
- Sat, Aug 1611:00 am - 04:00 pm
Price summary
- Price:$514,900
- Price per sq. ft.:$260.97
About this home
Estimated completion is spring 2025! Introducing the ''Wake'' floor plan! This 2-story home entices homeowners with generously proportioned spaces in 1,973 of thoughtfully crafted square feet. This 3 bedroom, 2.5 bath design surprises with a spacious open floorplan. This soon to be built home has been professionally curated and will include our Chef's Kitchen which means a Frigidaire Gallery 30'' gas range, stainless steel chimney style hood with venting outside, under cabinet lighting, and soft close cabinets and drawers. Also included in the kitchen will be a large 36'' farm sink! This home also includes a very aesthetically pleasing gas fireplace. When it comes to relaxing outdoors you won't be disappointed as you kick back in your fully screened back porch.
Contact an agent
Home facts
- Year built:2024
- Listing Id #:24017963
- Added:395 day(s) ago
- Updated:August 14, 2025 at 04:19 AM
Rooms and interior
- Bedrooms:3
- Total bathrooms:3
- Full bathrooms:2
- Half bathrooms:1
- Living area:1,973 sq. ft.
Heating and cooling
- Cooling:Central Air
Structure and exterior
- Year built:2024
- Building area:1,973 sq. ft.
- Lot area:0.12 Acres
Schools
- High school:Cane Bay High School
- Middle school:Sangaree Intermediate
- Elementary school:Nexton Elementary
Utilities
- Water:Public
- Sewer:Public Sewer
Finances and disclosures
- Price:$514,900
- Price per sq. ft.:$260.97
New listings near 180 Sandy Bend Lane
- New
 $269,000Active3 beds 2 baths1,432 sq. ft.
$269,000Active3 beds 2 baths1,432 sq. ft.202 Muskie Drive, Summerville, SC 29483
MLS# 25022302Listed by: BRAND NAME REAL ESTATE - New
 $323,777Active3 beds 2 baths1,317 sq. ft.
$323,777Active3 beds 2 baths1,317 sq. ft.522 Dolphin Drive, Summerville, SC 29485
MLS# 25022299Listed by: PINNACLE ONE PROPERTIES ELITE LLC - Open Sat, 1 to 3pmNew
 $425,000Active3 beds 2 baths1,940 sq. ft.
$425,000Active3 beds 2 baths1,940 sq. ft.1121 Cooper Pt Street, Summerville, SC 29485
MLS# 25021996Listed by: KELLER WILLIAMS REALTY CHARLESTON - New
 $312,500Active3 beds 3 baths1,382 sq. ft.
$312,500Active3 beds 3 baths1,382 sq. ft.1686 Eider Down Drive, Summerville, SC 29483
MLS# 25022293Listed by: CAROLINA ONE REAL ESTATE - New
 $326,863Active3 beds 2 baths1,430 sq. ft.
$326,863Active3 beds 2 baths1,430 sq. ft.114 Dry Dock Street, Summerville, SC 29485
MLS# 25022283Listed by: LENNAR SALES CORP. - New
 $374,726Active5 beds 4 baths2,407 sq. ft.
$374,726Active5 beds 4 baths2,407 sq. ft.116 Dry Dock Street, Summerville, SC 29485
MLS# 25022288Listed by: LENNAR SALES CORP. - New
 $139,900Active0.43 Acres
$139,900Active0.43 Acres0 W 3rd N Street, Summerville, SC 29483
MLS# 25022291Listed by: ATLANTIC EDGE REAL ESTATE - New
 $491,685Active3 beds 4 baths3,028 sq. ft.
$491,685Active3 beds 4 baths3,028 sq. ft.118 Rust Rail Way, Summerville, SC 29485
MLS# 25022292Listed by: LENNAR SALES CORP. - New
 $467,675Active4 beds 3 baths2,225 sq. ft.
$467,675Active4 beds 3 baths2,225 sq. ft.130 Ireland Drive, Summerville, SC 29486
MLS# 25022275Listed by: LENNAR SALES CORP. - New
 $400,000Active3 beds 3 baths2,145 sq. ft.
$400,000Active3 beds 3 baths2,145 sq. ft.109 Thomaston Avenue, Summerville, SC 29485
MLS# 25021753Listed by: HEARTHSTONE REALTY OF CHARLESTON
