- ERA
- South Carolina
- Summerville
- 184 Golf View Lane
184 Golf View Lane, Summerville, SC 29485
Local realty services provided by:ERA Greater North Properties
184 Golf View Lane,Summerville, SC 29485
$295,000
- 3 Beds
- 2 Baths
- 1,600 sq. ft.
- Single family
- Active
Listed by: jim brantley
Office: exp realty llc.
MLS#:25028950
Source:MI_NGLRMLS
Price summary
- Price:$295,000
- Price per sq. ft.:$184.38
About this home
Downsizing? Searching for a winter escape? Craving that easy-living lifestyle?We've got just what you've been waiting for right here in The Highlands of Legend Oaks - a Summerville condominium community known for lush golf course views, picturesque landscapes, and a vibrant, amenity-rich atmosphere.This 3-bedroom, 2-bath condo overlooks the 10th fairway & offers a lifestyle as relaxing as it is convenient. And don't worry - you don't have to be a golfer to love life here! Beyond the fairways, residents enjoy access to a pool, clubhouse, & tennis all through optional memberships.Step inside to find fresh paint & new carpeting throughout, creating a light, airy, and move-in-ready vibe that feels like this home was built yesterday! The neutral palette, custom blinds& Inspired Closets of Charleston custom closet systems in every bedroom (plus drawers in the kitchen and pantry!) add a touch of everyday luxury and organization. Every room is spacious as this is one of the largest & best designed floor plans available. The new HVAC system (2024) means peace of mind for years to come. As a bonus, the dishwasher is new, too (2024)!
Picture cozy nights by the fireplace, morning coffee on the screened balcony, or sunset views over the fairway all part of the easy Lowcountry rhythm. This building provides quite possibly the best views in all of The Highlands!
Need storage or covered parking? Not all units offer one, but this home includes an optional garage available for purchase - which is quite a rare find in The Highlands. Plus, it's directly across from your front door (which is even more rare)! This home truly offers so much more value than most units within this community.
Located just minutes from shopping and dining along Dorchester Road and Oakbrook, only 15 minutes to downtown Summerville, and less than 40 minutes to historic Charleston, this home truly puts you close to everything from Bosch, Boeing, Volvo, Mercedes, Google, and Amazon, to Summerville's festivals, boutiques, and charm. Also, both Isle of Palms and Folly Beach are less than an hour away! And to top it all off, you're zoned for DD2 Schools.
When you add it all up, this Legend Oaks beauty offers the perfect blend of comfort, convenience, and Lowcountry lifestyle.
Contact an agent
Home facts
- Year built:2004
- Listing ID #:25028950
- Updated:February 10, 2026 at 04:34 PM
Rooms and interior
- Bedrooms:3
- Total bathrooms:2
- Full bathrooms:2
- Living area:1,600 sq. ft.
Heating and cooling
- Cooling:Central Air
Structure and exterior
- Year built:2004
- Building area:1,600 sq. ft.
- Lot area:0.02 Acres
Schools
- High school:Ashley Ridge
- Middle school:East Edisto
- Elementary school:Beech Hill
Finances and disclosures
- Price:$295,000
- Price per sq. ft.:$184.38
New listings near 184 Golf View Lane
- New
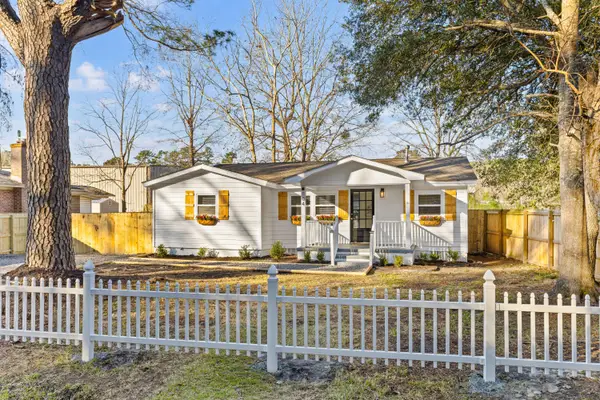 $350,000Active4 beds 2 baths1,300 sq. ft.
$350,000Active4 beds 2 baths1,300 sq. ft.104 Atlantic Street, Summerville, SC 29483
MLS# 26003777Listed by: CAROLINA ONE REAL ESTATE - Open Sat, 11am to 2pmNew
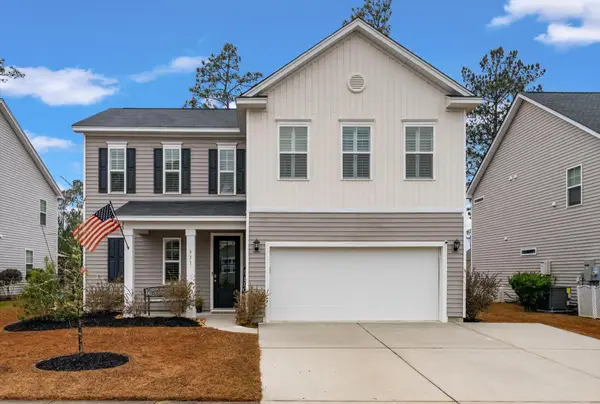 $437,986Active4 beds 4 baths2,522 sq. ft.
$437,986Active4 beds 4 baths2,522 sq. ft.511 Kilarney Road, Summerville, SC 29483
MLS# 26003778Listed by: KELLER WILLIAMS KEY - New
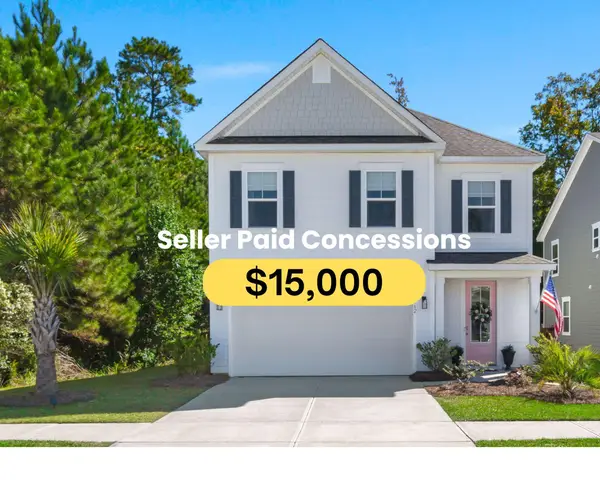 $449,000Active5 beds 3 baths2,422 sq. ft.
$449,000Active5 beds 3 baths2,422 sq. ft.162 Cherry Grove Drive, Summerville, SC 29483
MLS# 26003763Listed by: BETTER HOMES AND GARDENS REAL ESTATE PALMETTO - New
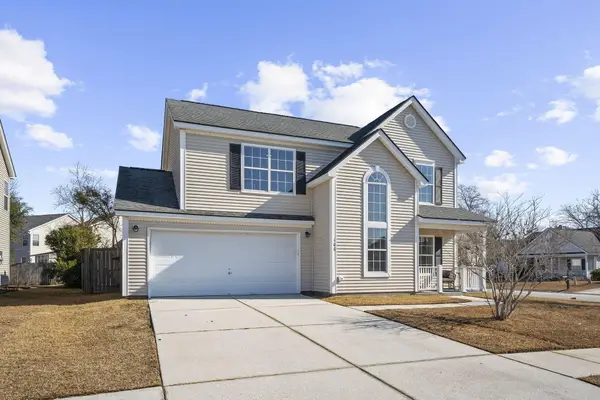 $350,000Active3 beds 3 baths1,702 sq. ft.
$350,000Active3 beds 3 baths1,702 sq. ft.100 Creekside Drive, Summerville, SC 29485
MLS# 26003743Listed by: CAROLINA ONE REAL ESTATE - New
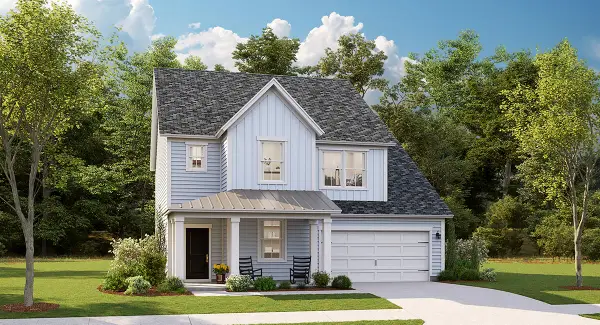 $454,650Active5 beds 4 baths2,816 sq. ft.
$454,650Active5 beds 4 baths2,816 sq. ft.1024 Patagonia Street, Summerville, SC 29485
MLS# 26003741Listed by: LENNAR SALES CORP. - New
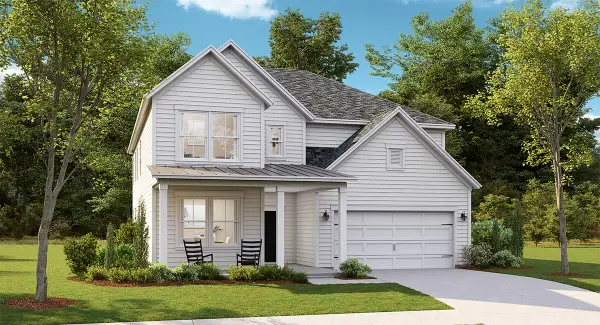 $526,830Active4 beds 3 baths3,555 sq. ft.
$526,830Active4 beds 3 baths3,555 sq. ft.1056 Red Turnstone Run, Summerville, SC 29485
MLS# 26003745Listed by: LENNAR SALES CORP. - New
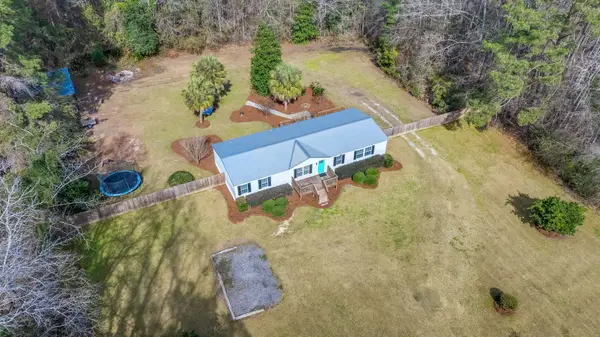 $330,000Active3 beds 2 baths1,876 sq. ft.
$330,000Active3 beds 2 baths1,876 sq. ft.120 Old Tower Road, Summerville, SC 29483
MLS# 26003732Listed by: EXP REALTY LLC - New
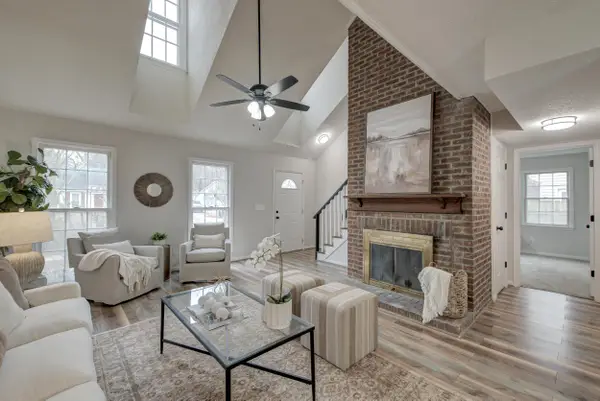 $370,000Active4 beds 2 baths1,631 sq. ft.
$370,000Active4 beds 2 baths1,631 sq. ft.114 Hamlet Road, Summerville, SC 29485
MLS# 26003726Listed by: MATT O'NEILL REAL ESTATE - New
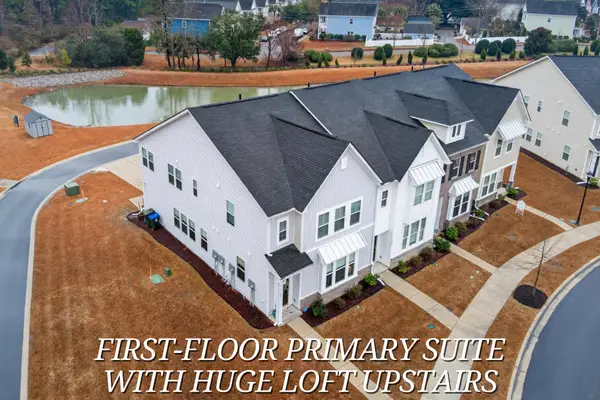 $335,000Active3 beds 3 baths2,400 sq. ft.
$335,000Active3 beds 3 baths2,400 sq. ft.103 Pine Gate Drive, Summerville, SC 29483
MLS# 26003728Listed by: KELLER WILLIAMS KEY - New
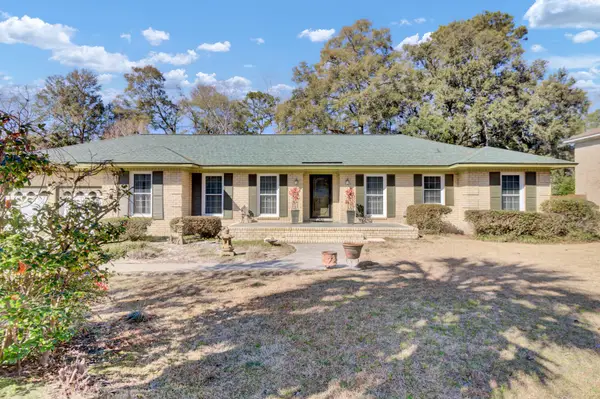 $485,000Active4 beds 3 baths2,050 sq. ft.
$485,000Active4 beds 3 baths2,050 sq. ft.108 Ayers Circle, Summerville, SC 29485
MLS# 26003709Listed by: CAROLINA ELITE REAL ESTATE

