187 E Pinckney Street, Summerville, SC 29485
Local realty services provided by:ERA Wilder Realty
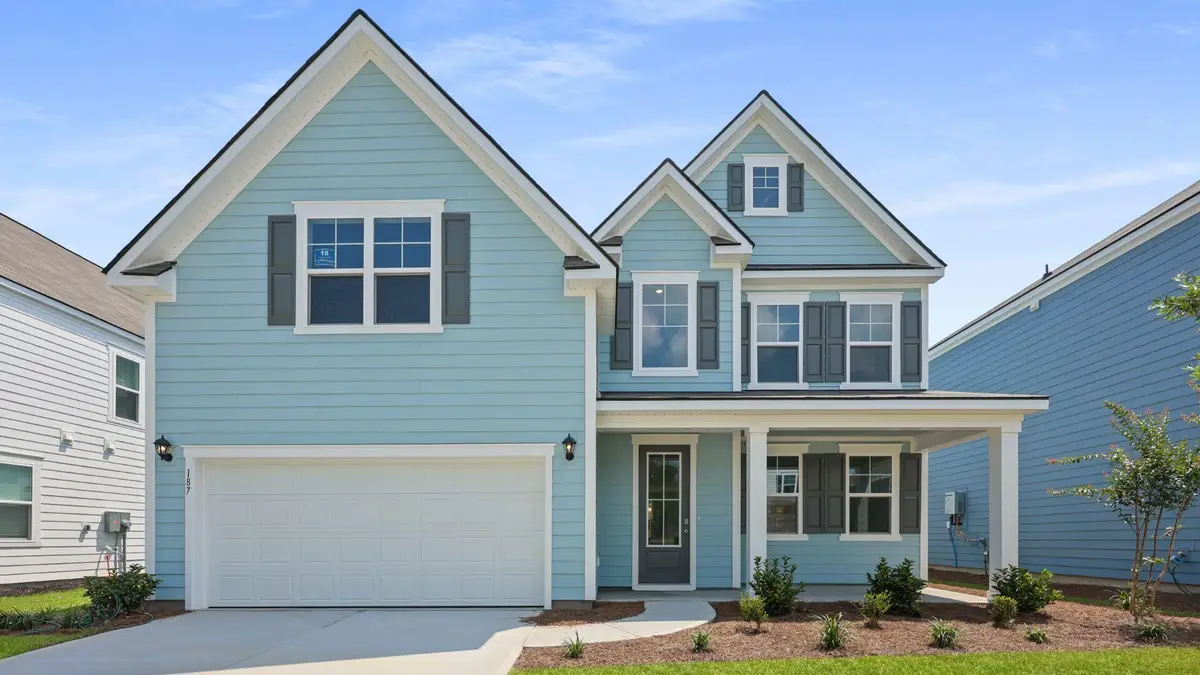
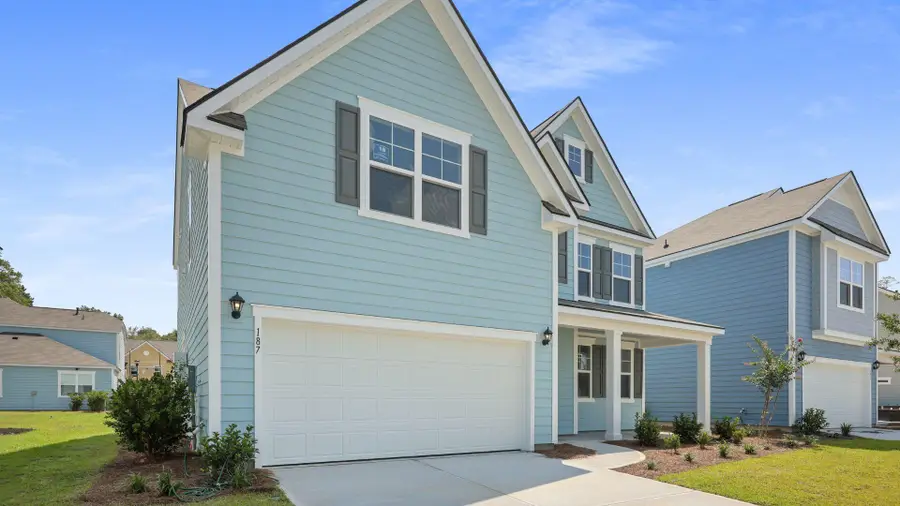
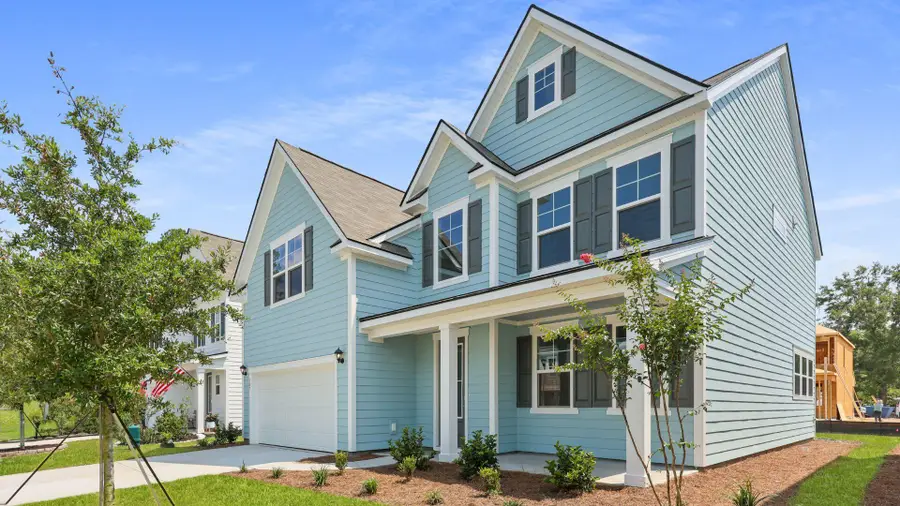
Listed by:katie stevens grout
Office:d r horton inc
MLS#:25014567
Source:SC_CTAR
Price summary
- Price:$462,570
- Price per sq. ft.:$173.96
About this home
This stunning Forrester model is a beautifully-appointed two-story home located on an oversized corner lot with a picturesque front porch and over 2,600 square feet of luxurious living space. This exquisite home offers a total of 4 bedrooms, 3 baths and a flexible floor plan including a formal dining area and a spacious kitchen with an oversized granite island, upgraded appliances and a walk-in pantry. Ideal for entertaining or everyday living, this open-concept layout is sure to impress! A bedroom and full bath on the first level are perfect for visiting guests or a home office. The second level boasts three bedrooms including a grand primary bedroom suite, the laundry area, and a large bonus room.Imagine a neighborhood nestled amidst the charm of historic Summerville, known for its picturesque streets lined with oak trees and its welcoming southern hospitality. Welcome to Founders Corner, a quaint 45 homesite community featuring Hardie Plank siding, double front porches, fireplaces and so much more! Just a short drive from the heart of the town, this new community combines modern living with the rich traditions of the Lowcountry. Here we're offering several stunning floorplans with beautiful architectural design. Our homes will range from 1,600 square feet up to 3,200 square feet, with prices starting in the upper 300s. So, if you're looking for a beautiful new construction home just minutes away from downtown Summerville, reach out to us today and come visit Founders Corner.
All new homes will include D.R. Horton's Home is Connected® package, an industry leading suite of smart home products that keeps homeowners connected with the people and place they value the most. This technology allows homeowners to monitor and control their home from the couch or across the globe. Products include touchscreen interface, video doorbell, front door light, z-wave t-stat, keyless door lock all controlled by included Alexa Dot and smartphone app with voice!
*Square footage dimensions are approximate. *The photos you see here are for illustration purposes only, interior and exterior features, options, colors and selections will differ. Please reach out to sales agent for options.
Contact an agent
Home facts
- Year built:2025
- Listing Id #:25014567
- Added:84 day(s) ago
- Updated:August 20, 2025 at 07:32 AM
Rooms and interior
- Bedrooms:4
- Total bathrooms:3
- Full bathrooms:2
- Half bathrooms:1
- Living area:2,659 sq. ft.
Heating and cooling
- Cooling:Central Air
Structure and exterior
- Year built:2025
- Building area:2,659 sq. ft.
- Lot area:0.11 Acres
Schools
- High school:Stall
- Middle school:Deer Park
- Elementary school:Ladson
Utilities
- Water:Public
- Sewer:Public Sewer
Finances and disclosures
- Price:$462,570
- Price per sq. ft.:$173.96
New listings near 187 E Pinckney Street
- New
 $421,115Active5 beds 4 baths2,807 sq. ft.
$421,115Active5 beds 4 baths2,807 sq. ft.511 Cropfield Lane, Summerville, SC 29485
MLS# 25022857Listed by: LENNAR SALES CORP. - New
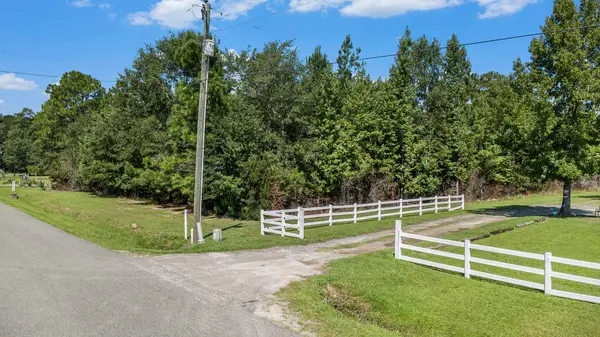 $105,000Active1.21 Acres
$105,000Active1.21 Acres129 Cheyenne #6-A, Summerville, SC 29483
MLS# 25022844Listed by: CHUCKTOWN HOMES POWERED BY KELLER WILLIAMS - New
 $399,000Active3 beds 3 baths1,988 sq. ft.
$399,000Active3 beds 3 baths1,988 sq. ft.4901 Tangier Place, Summerville, SC 29485
MLS# 25022833Listed by: JEFF COOK REAL ESTATE LPT REALTY - New
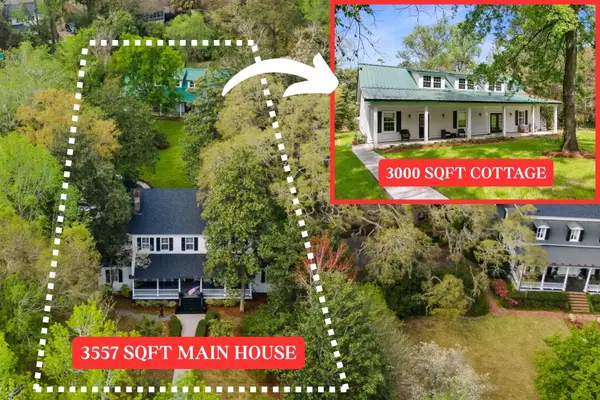 $1,374,000Active5 beds 4 baths3,557 sq. ft.
$1,374,000Active5 beds 4 baths3,557 sq. ft.516 Central Avenue, Summerville, SC 29483
MLS# 25022834Listed by: THE BOULEVARD COMPANY - New
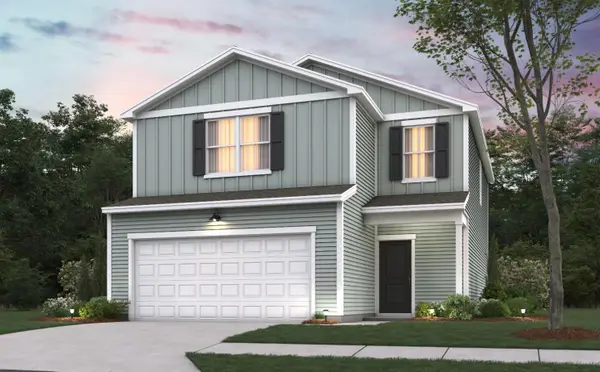 $364,460Active3 beds 3 baths1,923 sq. ft.
$364,460Active3 beds 3 baths1,923 sq. ft.764 Meadowbrook Lane, Summerville, SC 29486
MLS# 25022797Listed by: CENTEX HOMES - New
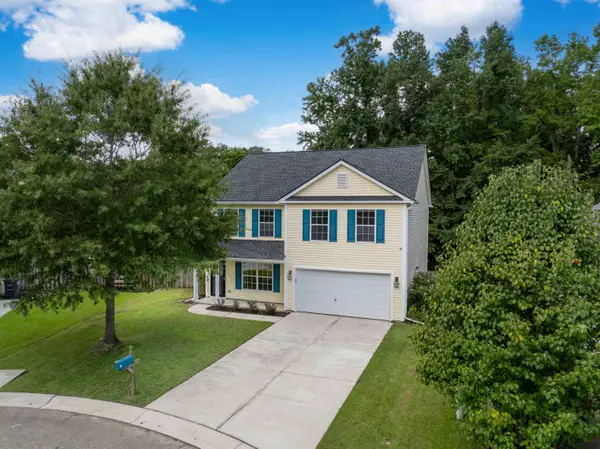 $375,000Active4 beds 3 baths2,398 sq. ft.
$375,000Active4 beds 3 baths2,398 sq. ft.132 Hammerbeck Road, Summerville, SC 29483
MLS# 25022788Listed by: SEIGNIOUS AND SMITH, LLC  $8,800,000Pending78 Acres
$8,800,000Pending78 Acres2356 2360 State Road, Summerville, SC 29486
MLS# 149408Listed by: THE REAL ESTATE FIRM- New
 $1,800,000Active4 beds 4 baths3,874 sq. ft.
$1,800,000Active4 beds 4 baths3,874 sq. ft.323 Dogwood Ridge Road, Summerville, SC 29485
MLS# 25022773Listed by: RE/MAX CORNERSTONE REALTY - New
 $399,000Active5 beds 4 baths2,967 sq. ft.
$399,000Active5 beds 4 baths2,967 sq. ft.1255 Wild Goose Trail, Summerville, SC 29483
MLS# 200244Listed by: GAYMON REALTY GROUP - New
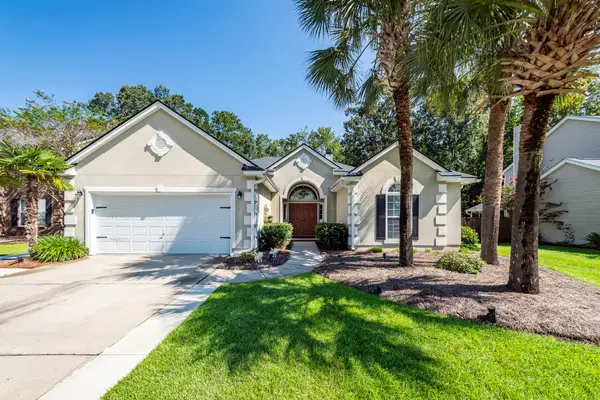 $469,000Active3 beds 2 baths2,185 sq. ft.
$469,000Active3 beds 2 baths2,185 sq. ft.136 Oakbluff Road, Summerville, SC 29485
MLS# 25022759Listed by: HARBOURTOWNE REAL ESTATE
