199 Berwick Drive, Summerville, SC 29483
Local realty services provided by:ERA Wilder Realty
Listed by:kellie england
Office:nexthome the agency group
MLS#:25020275
Source:SC_CTAR
199 Berwick Drive,Summerville, SC 29483
$485,000
- 4 Beds
- 4 Baths
- 3,252 sq. ft.
- Single family
- Active
Price summary
- Price:$485,000
- Price per sq. ft.:$149.14
About this home
INCOME OPPORTUNITY OR MOTHER-N-LAW SUITE, you choose! Tucked away in Summerville's desirable Wentworth Hall, 199 Berwick Drive is more than just a home - it's a lifestyle. From the moment you arrive, this stunning 4-bedroom, 3.5-bath residence invites you in with Southern charm and thoughtful design that feels like it was made just for you.Step through the front door and be welcomed by graceful architectural arches and gleaming hardwood floors that flow throughout to the back of the home. The open-concept layout makes everyday living and entertaining feel effortless, while subtle touches like crown molding, wainscoting, and chair rails in the separate dining room add a timeless elegance.The heart of the home is the large kitchen, where you'll find granite countertops,stainless steel appliances (that all convey!), recessed lighting, a classic tile backsplash, and a corner pantry ready to be stocked. Whether you're sipping coffee at the breakfast bar or hosting friends for dinner, this space truly does it all.
Head upstairs to the loft, ideal for a playroom, home gym, office, or media room, flexibility to fit your lifestyle. The spacious master suite is your own private escape, featuring a tray ceiling, large walk-in closet, dual vanities, a soaking garden tub, and a separate shower, the perfect retreat at the end of the day. Two additional bedrooms, a dedicated laundry room, and a large, two room hall bath round out the second floor of this home.
But what truly sets this home apart is the private ground-level mother-in-law suite with its own separate entrance, updated kitchen, and a spacious bedroom. It's perfect for multi-generational living or as an income opportunity.
Step outside and you'll discover your very own backyard paradise. A completely renovated patio beckons you to relax or entertain, framed by a privacy fence, lush landscaping, and the peaceful sound of your own waterfall. Whether you're enjoying a summer cookout at your tiki bar (with mounted TV!), roasting marshmallows at the stone firepit, or just watching the sunset, this outdoor space is an absolute showstopper. But don't forget the 3 car tantem garage, which offers even more room for storage, a workshop or your golf cart or boat!
All this, plus the amenities of Wentworth Hall, including a neighborhood pool, clubhouse, and play park, located in the sought-after Dorchester II School District. You're just minutes to historic Downtown Summerville, and only 27+ miles to Charleston's world-class beaches.
Whether you're looking for space to grow, room to entertain, or a home that simply has it all, 199 Berwick Drive is ready to welcome you home
Contact an agent
Home facts
- Year built:2014
- Listing ID #:25020275
- Added:63 day(s) ago
- Updated:August 21, 2025 at 12:20 AM
Rooms and interior
- Bedrooms:4
- Total bathrooms:4
- Full bathrooms:3
- Half bathrooms:1
- Living area:3,252 sq. ft.
Heating and cooling
- Cooling:Central Air
- Heating:Forced Air, Heat Pump
Structure and exterior
- Year built:2014
- Building area:3,252 sq. ft.
- Lot area:0.19 Acres
Schools
- High school:Summerville
- Middle school:Dubose
- Elementary school:William Reeves Jr
Utilities
- Water:Public
- Sewer:Public Sewer
Finances and disclosures
- Price:$485,000
- Price per sq. ft.:$149.14
New listings near 199 Berwick Drive
- New
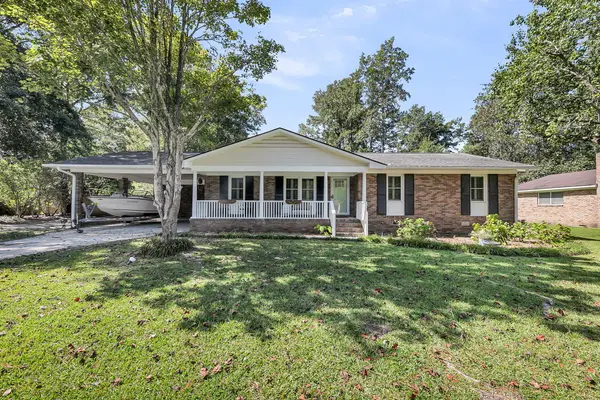 $384,000Active3 beds 2 baths1,525 sq. ft.
$384,000Active3 beds 2 baths1,525 sq. ft.114 Azalea Drive, Summerville, SC 29485
MLS# 25025658Listed by: MILER PROPERTIES, INC. - New
 $375,000Active3 beds 2 baths1,845 sq. ft.
$375,000Active3 beds 2 baths1,845 sq. ft.305 Runnymede Lane, Summerville, SC 29485
MLS# 25026050Listed by: EVERPLACE REALTY - New
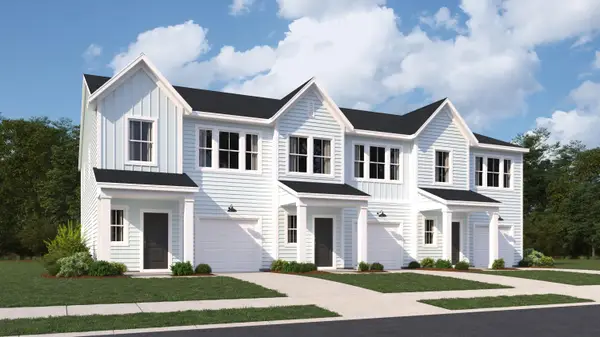 $257,710Active3 beds 3 baths1,905 sq. ft.
$257,710Active3 beds 3 baths1,905 sq. ft.231 Agrarian Avenue, Summerville, SC 29485
MLS# 25026094Listed by: LENNAR SALES CORP. - New
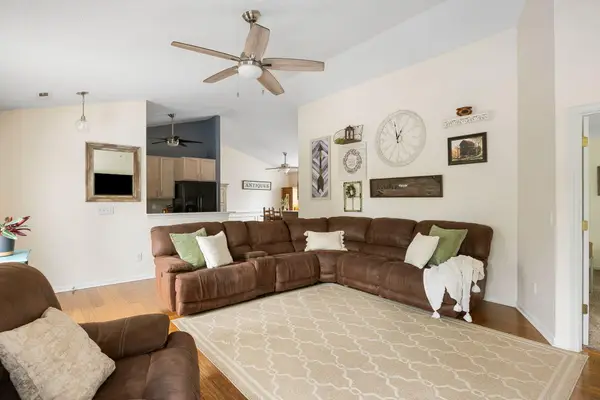 $365,000Active3 beds 2 baths1,456 sq. ft.
$365,000Active3 beds 2 baths1,456 sq. ft.326 Savannah River Drive, Summerville, SC 29485
MLS# 25026095Listed by: CAROLINA ONE REAL ESTATE - New
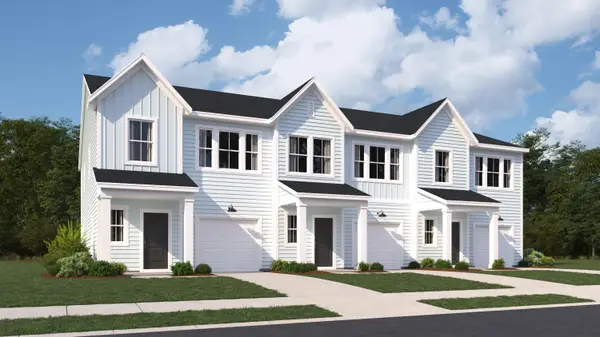 $260,325Active3 beds 3 baths1,905 sq. ft.
$260,325Active3 beds 3 baths1,905 sq. ft.214 Agrarian Avenue, Summerville, SC 29485
MLS# 25026096Listed by: LENNAR SALES CORP. - New
 $400,000Active3 beds 2 baths1,548 sq. ft.
$400,000Active3 beds 2 baths1,548 sq. ft.137 White Pine Way, Summerville, SC 29485
MLS# 25026108Listed by: THE BOULEVARD COMPANY - New
 $955,000Active6 beds 5 baths3,570 sq. ft.
$955,000Active6 beds 5 baths3,570 sq. ft.117 Drayton Drive, Summerville, SC 29483
MLS# 25026131Listed by: NV REALTY GROUP - New
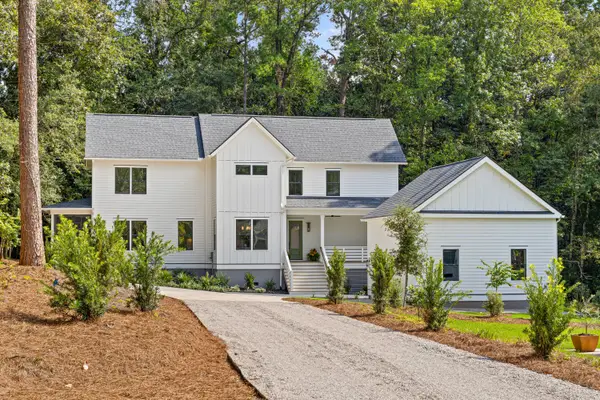 $1,299,900Active4 beds 4 baths2,809 sq. ft.
$1,299,900Active4 beds 4 baths2,809 sq. ft.215 Marion Avenue, Summerville, SC 29483
MLS# 25026137Listed by: THE EXCHANGE COMPANY, LLC - New
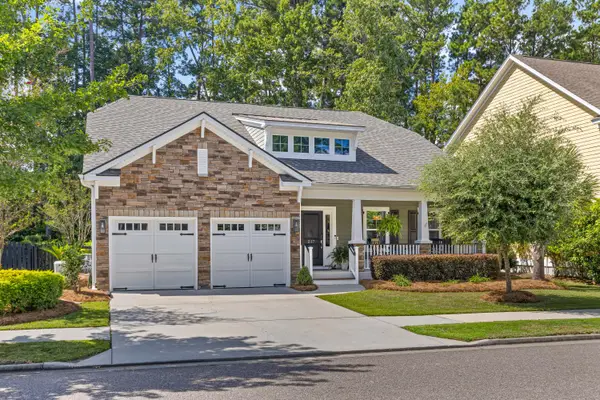 $525,000Active4 beds 3 baths2,653 sq. ft.
$525,000Active4 beds 3 baths2,653 sq. ft.217 Weston Hall Drive, Summerville, SC 29483
MLS# 25026151Listed by: BHHS CAROLINA SUN REAL ESTATE - New
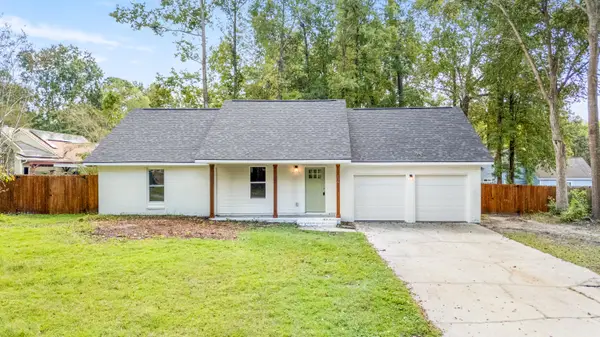 $409,000Active4 beds 2 baths1,515 sq. ft.
$409,000Active4 beds 2 baths1,515 sq. ft.106 Glebe Road, Summerville, SC 29485
MLS# 25026162Listed by: REALTY ONE GROUP COASTAL
