201 Terrace View Drive, Summerville, SC 29486
Local realty services provided by:ERA Wilder Realty
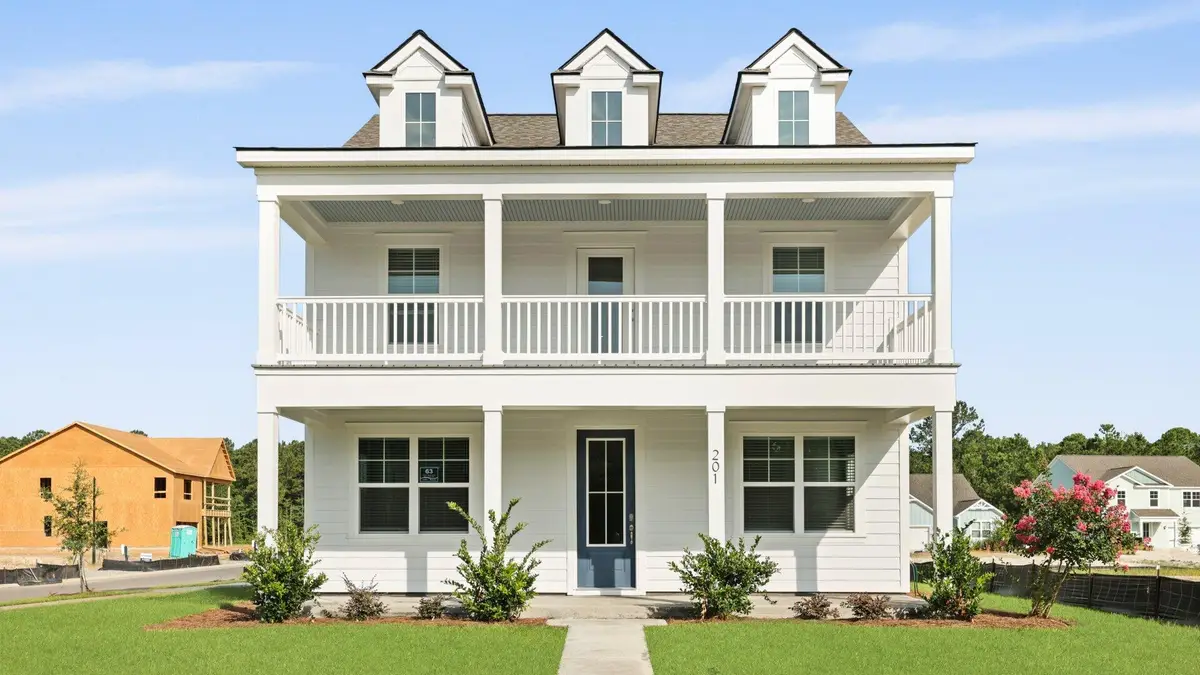
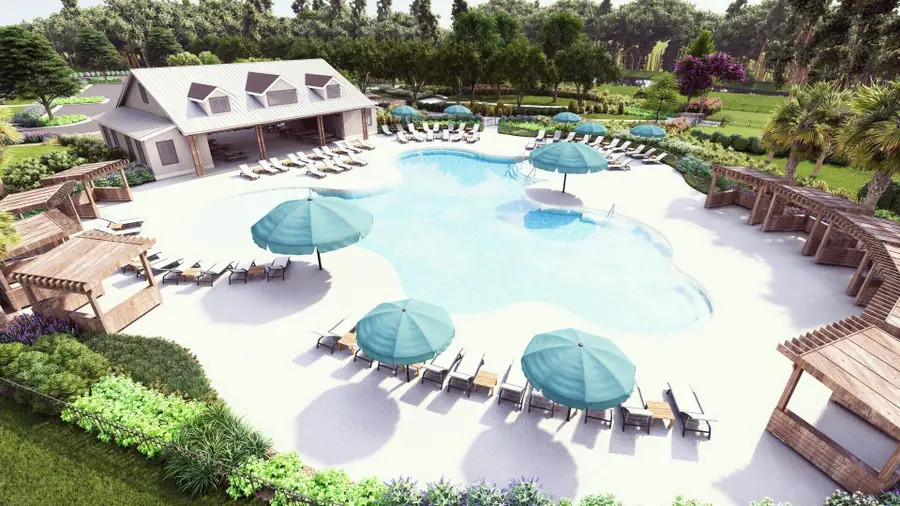
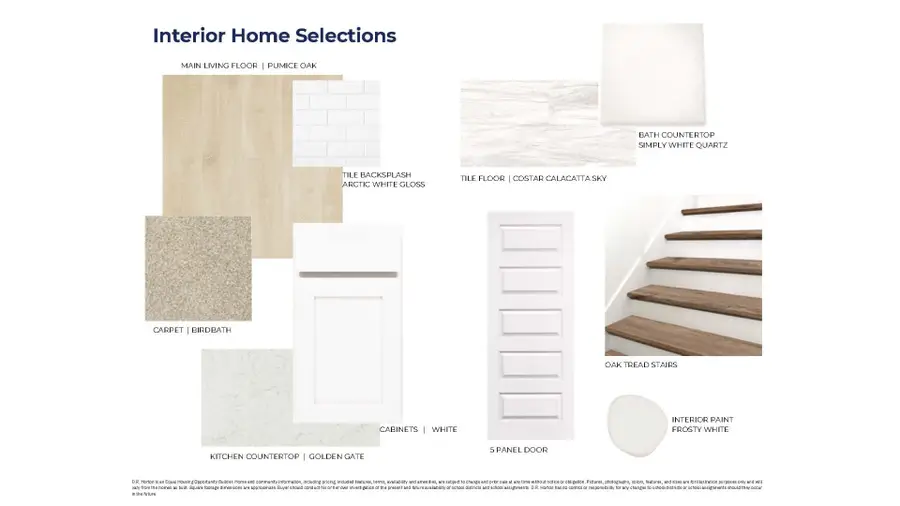
Listed by:katie stevens grout
Office:d r horton inc
MLS#:25015049
Source:SC_CTAR
201 Terrace View Drive,Summerville, SC 29486
$579,900
- 5 Beds
- 4 Baths
- 2,916 sq. ft.
- Single family
- Active
Price summary
- Price:$579,900
- Price per sq. ft.:$198.87
About this home
Welcome to Sheep Island, a DR Horton community located just steps from Nexton. This exceptional homesite offers a serene pond view and private setting in a sought-after location! Only a mile from downtown Nexton, residents enjoy easy access to grocery stores, dining, and entertainment, with Harris Teeter, Publix, Bad Daddy's Burgers, and Halls Chophouse just a quick golf cart ride away. Fitness lovers will enjoy being close to HY LO Fitness, Three Keys Yoga, and Stretch Zone. Sheep Island offers resort-style amenities for all ages, including sidewalks, a resort-style pool, pickleball courts, and a dog park.The Sprucewood floor plan is a beautiful 2,916 sqft two-story home with 4 bedrooms, 3 bathrooms, and a two-car garage. Its two-story design provides the perfect balance of modern living and convenience.
*All new homes will include D.R. Horton's Home is Connected® package, an industry leading suite of smart home products that keeps homeowners connected with the people and place they value the most. This technology allows homeowners to monitor and control their home from the couch or across the globe. Products include touchscreen interface, video doorbell, front door light, z-wave t-stat, keyless door lock all controlled by included Alexa Dot and smartphone app with voice!
*Square footage dimensions are approximate. *The photos you see here are for illustration purposes only, interior, and exterior features, options, colors and selections will differ. Please reach out to sales agent for options.
Contact an agent
Home facts
- Year built:2025
- Listing Id #:25015049
- Added:74 day(s) ago
- Updated:August 13, 2025 at 02:44 PM
Rooms and interior
- Bedrooms:5
- Total bathrooms:4
- Full bathrooms:4
- Living area:2,916 sq. ft.
Heating and cooling
- Cooling:Central Air
- Heating:Electric
Structure and exterior
- Year built:2025
- Building area:2,916 sq. ft.
- Lot area:0.16 Acres
Schools
- High school:Cane Bay High School
- Middle school:Cane Bay
- Elementary school:Nexton Elementary
Utilities
- Water:Public
- Sewer:Public Sewer
Finances and disclosures
- Price:$579,900
- Price per sq. ft.:$198.87
New listings near 201 Terrace View Drive
- New
 $374,545Active3 beds 2 baths1,430 sq. ft.
$374,545Active3 beds 2 baths1,430 sq. ft.1803 Nola Run, Summerville, SC 29485
MLS# 25022230Listed by: LENNAR SALES CORP. - New
 $1,600,000Active6 beds 6 baths6,000 sq. ft.
$1,600,000Active6 beds 6 baths6,000 sq. ft.113 Tea Farm Road, Summerville, SC 29483
MLS# 25022204Listed by: RE/MAX SOUTHERN SHORES - Open Sun, 2 to 4pmNew
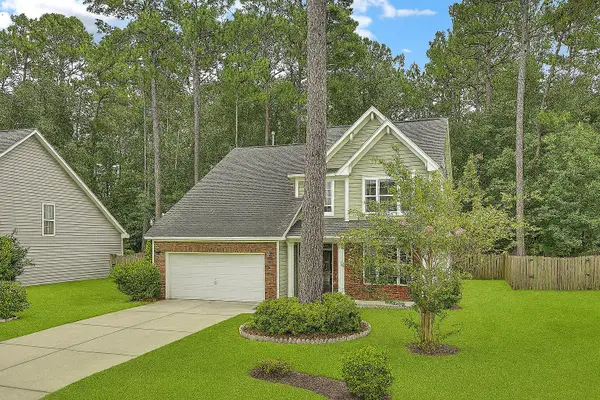 $450,000Active4 beds 4 baths2,550 sq. ft.
$450,000Active4 beds 4 baths2,550 sq. ft.114 Lahina Cove, Summerville, SC 29483
MLS# 25021986Listed by: KELLER WILLIAMS REALTY CHARLESTON WEST ASHLEY - New
 $169,000Active1.08 Acres
$169,000Active1.08 AcresAddress Withheld By Seller, Summerville, SC 29486
MLS# 25022197Listed by: SCSOLD LLC - New
 $635,000Active4 beds 3 baths2,975 sq. ft.
$635,000Active4 beds 3 baths2,975 sq. ft.276 Silver Cypress Circle, Summerville, SC 29485
MLS# 25022199Listed by: COLDWELL BANKER REALTY - New
 $290,000Active4 beds 2 baths1,135 sq. ft.
$290,000Active4 beds 2 baths1,135 sq. ft.211 Owens Drive, Summerville, SC 29485
MLS# 25022182Listed by: NEXTHOME THE AGENCY GROUP - New
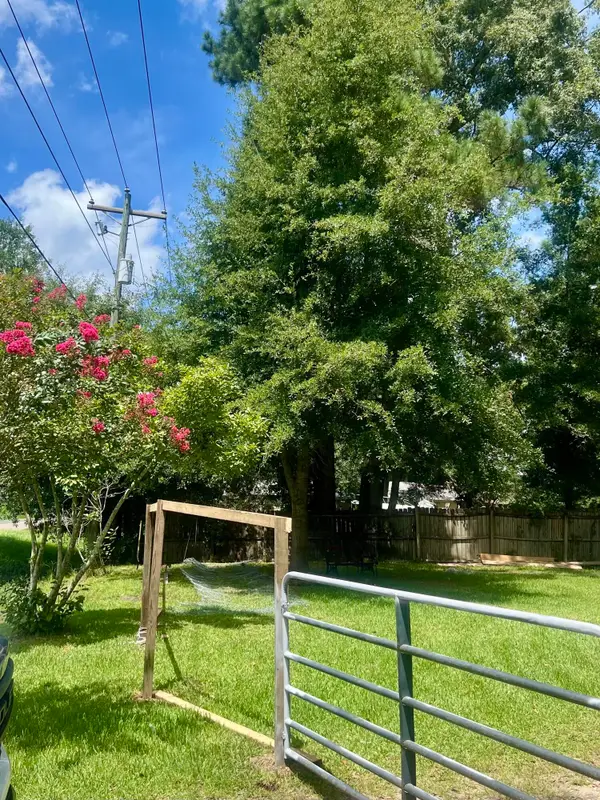 $150,000Active0.6 Acres
$150,000Active0.6 Acres2005 Central Avenue, Summerville, SC 29483
MLS# 25022185Listed by: FLOWERTOWN REALTY, LLC - New
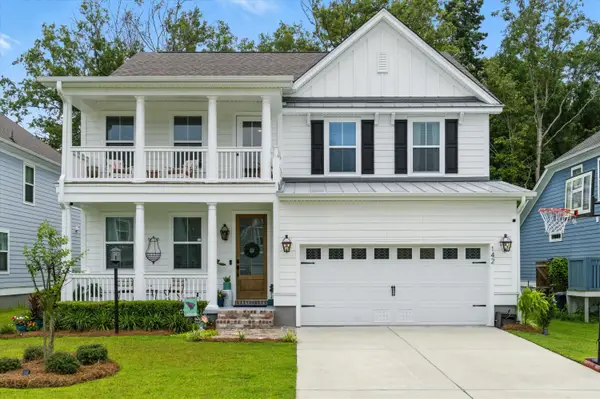 $693,000Active5 beds 4 baths3,235 sq. ft.
$693,000Active5 beds 4 baths3,235 sq. ft.142 Boots Branch Road, Summerville, SC 29485
MLS# 25022171Listed by: BEACH RESIDENTIAL - New
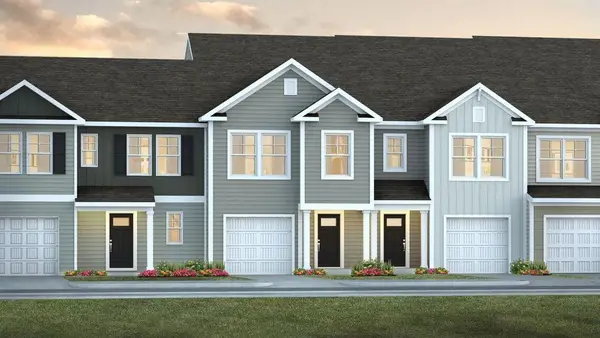 $321,225Active3 beds 3 baths1,524 sq. ft.
$321,225Active3 beds 3 baths1,524 sq. ft.151 Haventree Court, Summerville, SC 29486
MLS# 25022174Listed by: D R HORTON INC - New
 $396,530Active4 beds 3 baths1,997 sq. ft.
$396,530Active4 beds 3 baths1,997 sq. ft.1811 Nola Run, Summerville, SC 29485
MLS# 25022177Listed by: LENNAR SALES CORP.
